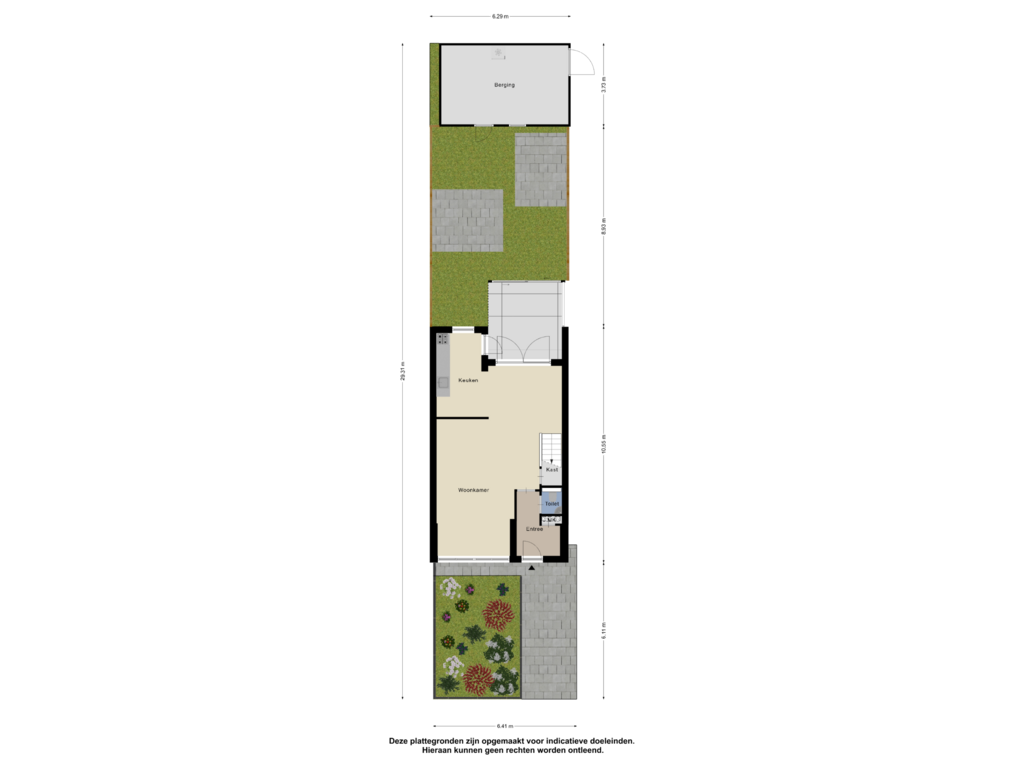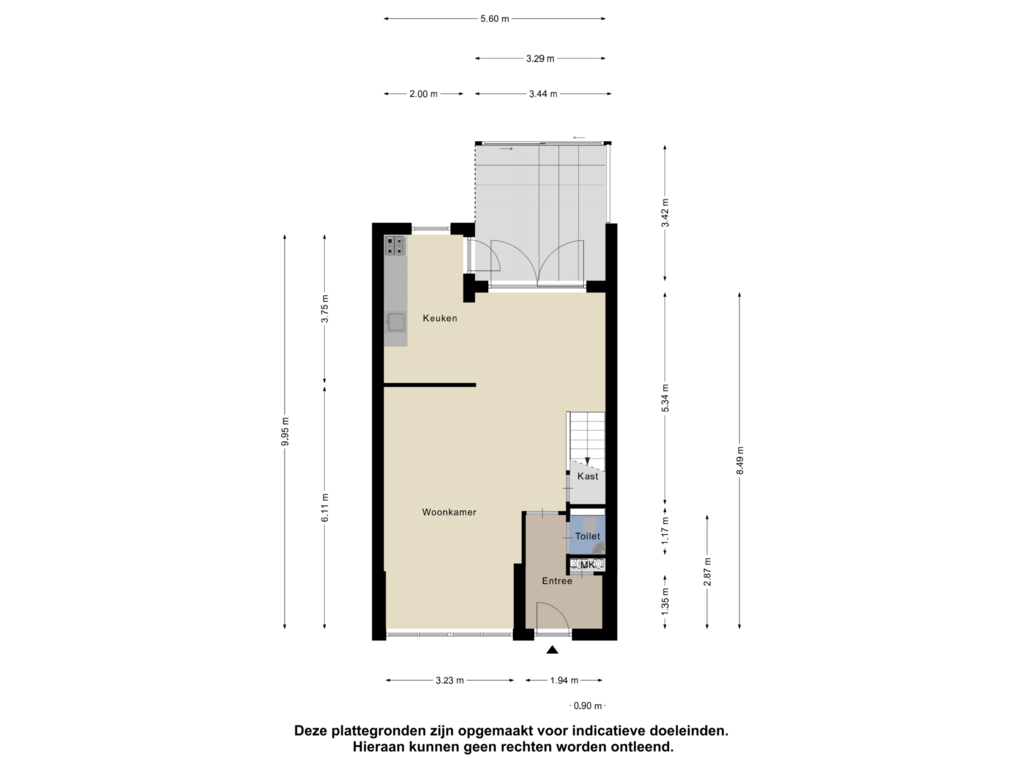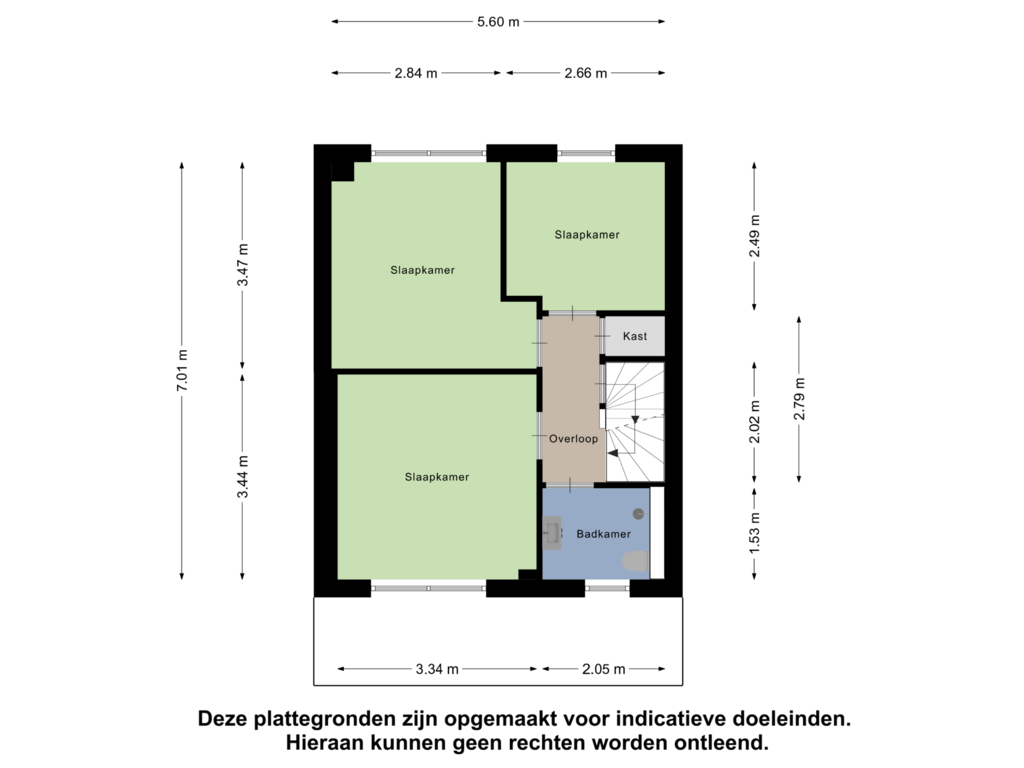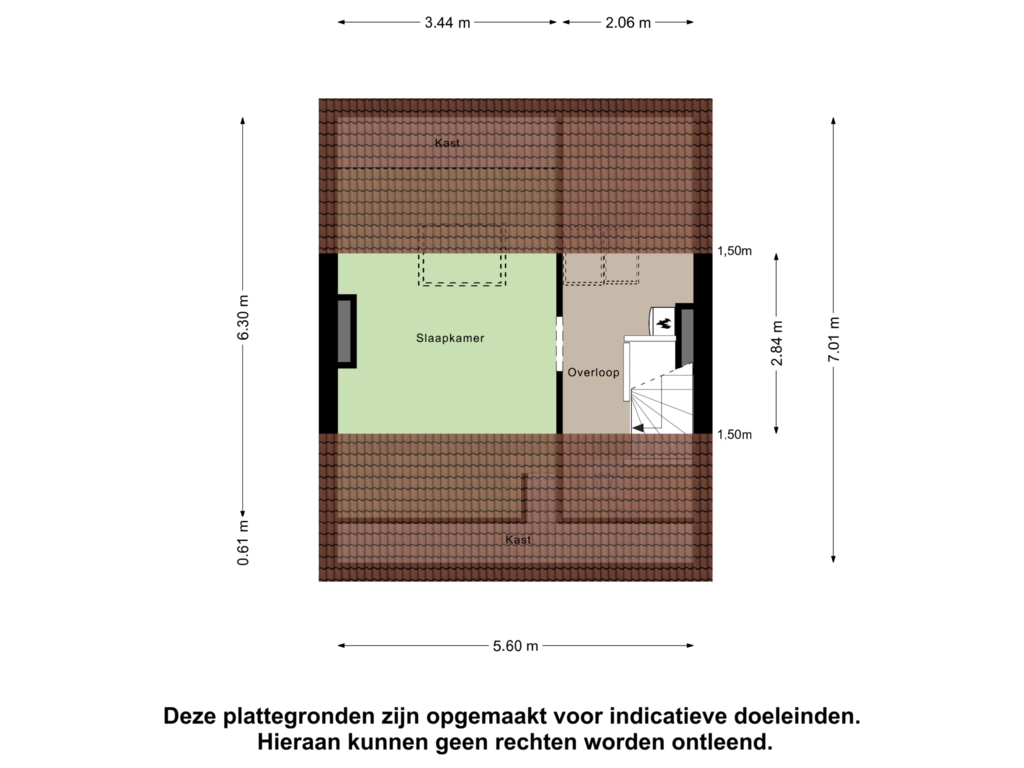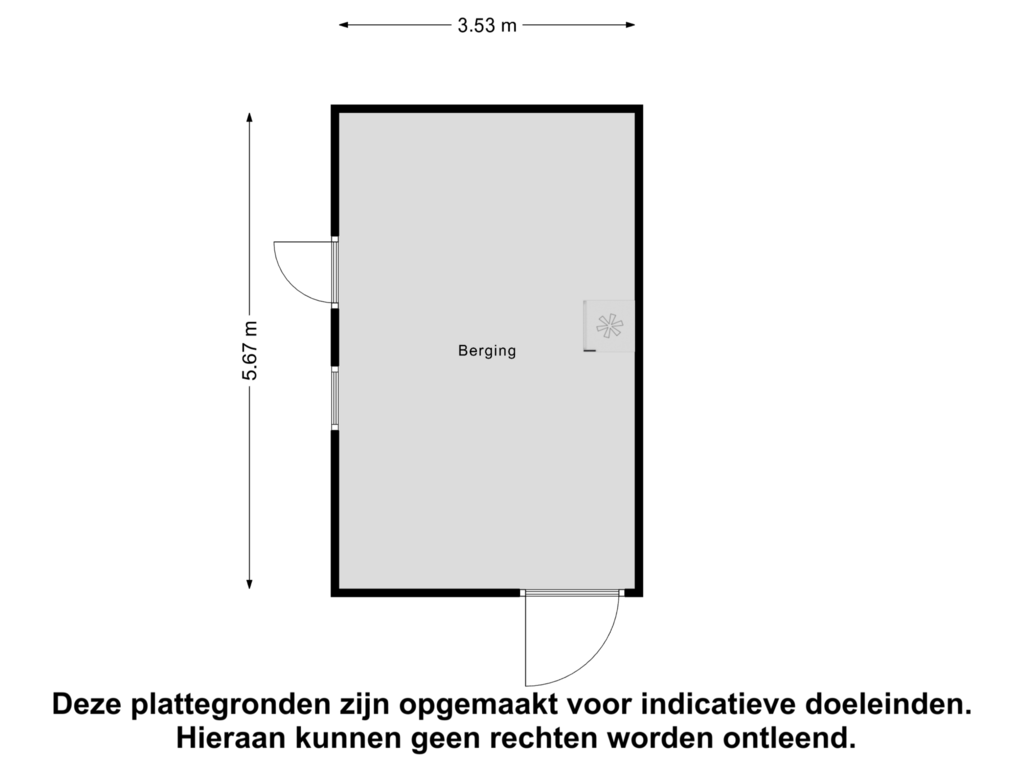This house on funda: https://www.funda.nl/en/detail/koop/aarle-rixtel/huis-janssensstraat-14/43859627/
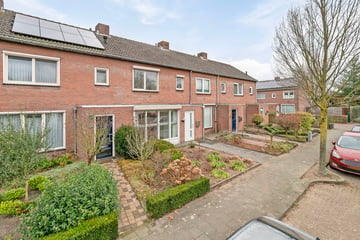
Janssensstraat 145735 AD Aarle-RixtelAarle-Rixtel
€ 350,000 k.k.
Description
Create your dream home with a layout and furnishings completely to your liking. A single-family house (middle house type) with a sun-protected back garden and partially lockable patio cover.
The middle house features the following rooms such as a living room with open kitchen on the ground floor, on the first floor three bedrooms and a bathroom. On the full second floor a spacious landing and extra (bedroom) room.The current owner has already started modernising, this property is waiting for your personal finishing touch!
Located within walking distance of the village centre of Aarle-Rixtel and a child-friendly playing field.
LAYOUT:
Ground floor:
Entrance, spacious hall fitted with stucco walls and stucco ceiling, radiator, meter cupboard (4 groups and 1 RCD), toilet room and access to the living room. The modern fully tiled toilet room is equipped with a hanging toilet and hand basin. The living room with bay window and garden doors is to be divided by the buyer as well as the finishing touch. Via staircase access to the first floor and practical stairs cupboard with new stucco work, laminate flooring and shelves. The large windows both at the front and rear give plenty of natural light, via double garden doors there is access to the back garden with a covered terrace.
The kitchen is located at the rear, a window with renewed HR++ glass, gives a view of the garden. The kitchen equipment should be carried out and purchased by the buyer, various connections have already been taken into account. Through a separate door there is access to the back garden, which has been redesigned with empty pipes under the ground for the benefit of installing solar panels.
Entire ground floor has been levelled (except toilet and stairs cupboard). Renewal of electricity has not been completed.
1st floor:
Spacious landing gives access to a practical built-in wardrobe, three bedrooms, bathroom and via lockable staircase to the second floor. The entire first floor has new plasterwork and painted walls. Also, the electricity has been completely renewed.
The bedrooms are of an excellent size and should be decorated to the buyer's own taste. Two bedrooms are located at the rear and the third bedroom and bathroom are at the front.
The luxurious fully tiled renovated bathroom (2024) with recessed spotlights is equipped with a walk-in shower with floor channel, hanging closet, washbasin and design radiator. A window gives a view of the street and offers natural ventilation.
2nd floor:
Via staircase access to the full second floor, attic with laminate flooring, 2 skylights, connection for washing equipment and also the preparation for central heating boiler. Attached is the attic room with a ceiling up to the ridge, laminate flooring, skylight and storage space under the pitched roof. The second floor has been partially re-tiled.
Garden:
The front garden is laid out with a border with perennial plants and a walkway to the house. The rear garden has a lawn, terrace with canopy and a spacious shed with separate door to the back. A wooden fence is present as a garden fence.
Details:
- Design your ideal home: layout, finishing and furnishing entirely at your own discretion, with costs for the buyer
- Good and pleasant location near numerous amenities and roads
- The house is almost equipped with roller shutters
- Practical storage room at the rear of the house
- For further information or to make an appointment for a viewing, please contact our office in Helmond
The combination of central location and proximity to greenery makes this the ideal place to live.
Features
Transfer of ownership
- Asking price
- € 350,000 kosten koper
- Asking price per m²
- € 3,333
- Listed since
- Status
- Available
- Acceptance
- Available in consultation
Construction
- Kind of house
- Single-family home, row house
- Building type
- Resale property
- Year of construction
- 1974
- Type of roof
- Gable roof covered with roof tiles
Surface areas and volume
- Areas
- Living area
- 105 m²
- Exterior space attached to the building
- 11 m²
- External storage space
- 20 m²
- Plot size
- 157 m²
- Volume in cubic meters
- 372 m³
Layout
- Number of rooms
- 6 rooms (4 bedrooms)
- Number of bath rooms
- 1 bathroom and 1 separate toilet
- Bathroom facilities
- Shower, toilet, and sink
- Number of stories
- 3 stories
- Facilities
- Rolldown shutters
Energy
- Energy label
- Insulation
- Double glazing
Cadastral data
- AARLE-RIXTEL C 3156
- Cadastral map
- Area
- 157 m²
- Ownership situation
- Full ownership
Exterior space
- Location
- In residential district
- Garden
- Back garden and front garden
- Back garden
- 80 m² (12.66 metre deep and 6.29 metre wide)
- Garden location
- Located at the northwest
Storage space
- Shed / storage
- Detached brick storage
Parking
- Type of parking facilities
- Public parking
Photos 42
Floorplans 5
© 2001-2025 funda










































