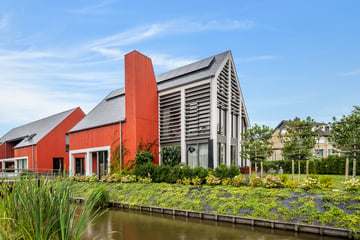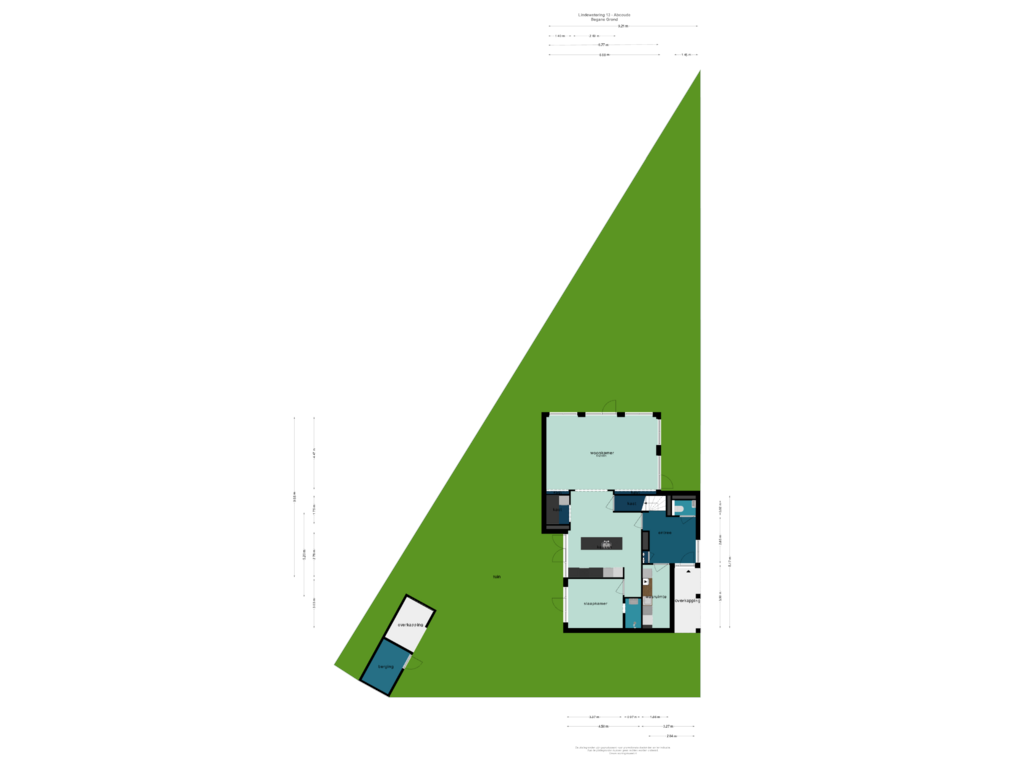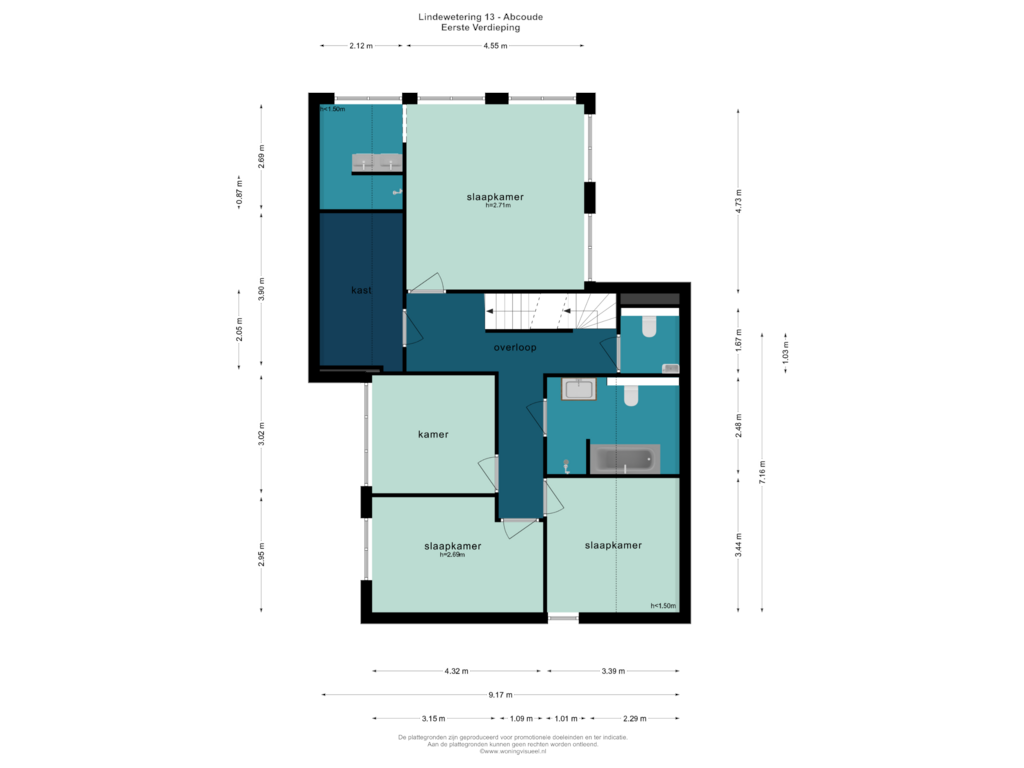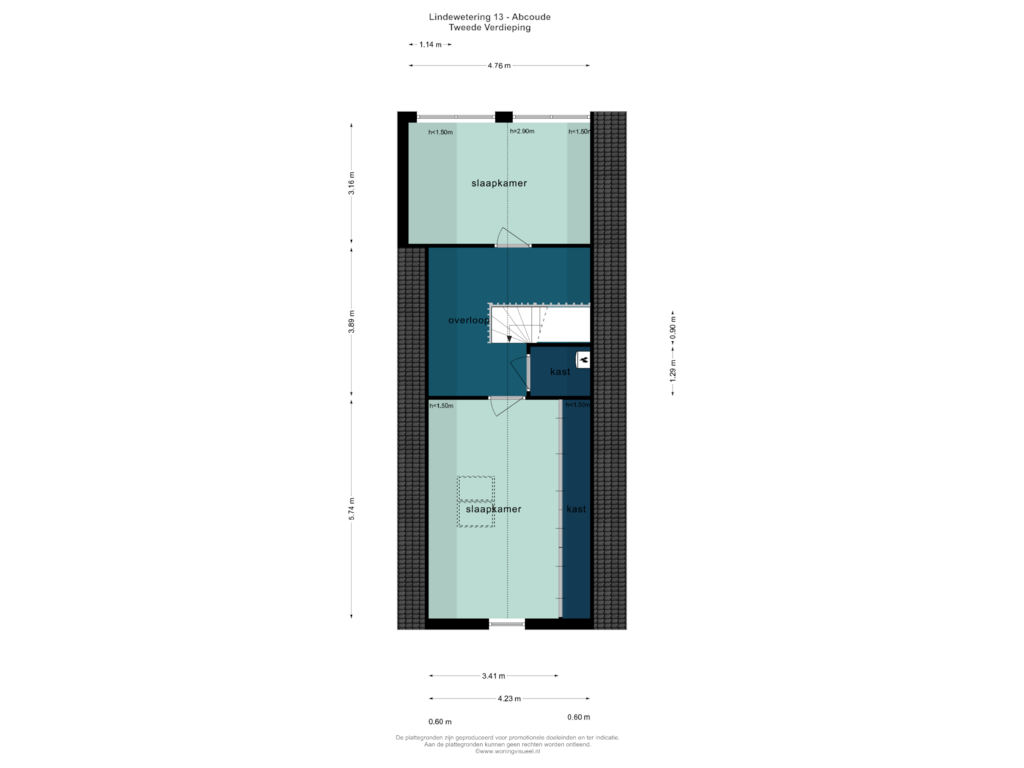This house on funda: https://www.funda.nl/en/detail/koop/abcoude/huis-lindewetering-13/43628466/

Lindewetering 131391 DA AbcoudeAbcoude-Zuidwest
€ 1,635,000 k.k.
Description
LINDEWETERING 13, 1391 DA ABCOUDE
Unique detached villa, completed in 2021, offering a floor area of 227 m2 (NEN2580 measurement report available). The residential upscale project is named Land van Winkel and includes this villa, sitting on a small island, surrounded by water and greenery, making it the perfect tranquil spot for those who like a quiet living environment yet within easy reach of Amsterdam.
LAYOUT
This great family home has an excellent and spacious layout while the plot is surrounded by water on two sides.
The entrance leads to the hallway with a cloak area and a separate toilet, the staircase, and access to the utility room with white goods connections. The wonderfully spacious open-plan kitchen offers plenty of storage space and comes with several appliances, such as a Quooker tap, an induction hob, an oven, and a separate microwave (AEG). The kitchen island has a breakfast bar and the kitchen also includes a coffee corner and a side pantry with a climate-controlled wine cabinet. The entire kitchen is a stunning eye-catching part of the house. The dining offers an elegant custom-made seating area and the TV lounge area in the living was specially designed as well. The entire interior shows its top-level standard in the high-quality materials, stunning colour scheme, the (ethanol-fuelled) fireplace and PVC flooring with underfloor heating. The glass-paned sliding doors across the entire length of the living room not only offer spectacular views but also create a wonderful sunlit atmosphere. Both the kitchen and living provide direct access to the green waterfront garden.
The garden is divided into several parts and seating areas: a side garden next to the shed and parking space, the triangular-shaped main garden, and a terrace on the other side with a large garden table for hours of outdoor bliss.
The garden is well-maintained and includes an irrigation system and outdoor lighting.
Also on the ground floor is the first bedroom with an en suite bathroom with a walk-in shower and a washbasin. As this room has a separate entrance from outside, it can easily be turned into an office.
The first floor offers 4 generously sized bedrooms, all accessed from the landing. The spacious master bedroom has big windows and not only comes with an en suite bathroom featuring a large walk-in shower and a double washbasin, but a large walk-in closet (accessed via the landing) as well! Centrally positioned on this floor is the massive family bathroom finished with Italian designer tiles, featuring a bath, a double washbasin unit, a walk-in shower.
The second floor has a great ceiling height going up to the roof and offers 2 additional charming spaces with great views. These spaces can be used as additional bedrooms, but they would also be perfect as a meditation room or gym, a study, or used for whatever purpose you like! One of these rooms offers lots of practical storage space, cleverly integrated underneath the slanted roof
In short, an amazing and unique detached, completely finished and energy-friendly family residence in the picturesque village of Abcoude.
LOCATION
Abcoude lies just south of Amsterdam and is surrounded by green polders. It’s a charming village with a protected villagescape with many beautiful period houses and buildings. Abcoude also offers all the facilities you need, such as shops (HEMA, Albert Heijn, Plus, and a Kruidvat drugstore), sports clubs, and a range of restaurants and cafés (e.g., Eendracht and Ollie’s Café). On sunny days, everyone flocks to the terraces along the meandering Angstel river to socialise. The village is great for families as there are several playgrounds, and meadows with cows and horses for taking the kids on some wonderful walks. A child daycare centre is just 5 minutes from the house and Abcoude has 4 primary schools. In nearby Vinkeveen, a 5-minute bike ride from the house, you will find Eiland 1, a delightful spot for swimming and playing for the entire family. And let’s not forget: restaurant Wander Island and coffee house Café De Goedemorgen.
The Land van Winkel residential area is just a short distance from the A2 motorway, before you enter Abcoude’s village centre. This means that Amsterdam, Amstelveen, Schiphol, and Utrecht are all easy and fast to reach by car (15 minutes to the Zuidas business district). Furthermore, Abcoude’s train station is a short bike ride, from where you can take trains and buses to Amsterdam, Utrecht, and other surrounding towns.
SPECIFICATIONS
- Amazing family home, floor area of no less than xxxm2 (NEN2580 measurement report);
- 7 bedrooms (1 on the ground floor with a private entrance, perfect as a home office);
- 3 toilets, 3 bathrooms;
- On-site parking (space for 3 cars, EV charging station installed);
- 12 solar panels;
- Energy label A;
- Underfloor heating;
- District heating system;
- High-end open-plan kitchen, coffee corner, side pantry with wine cabinet, utility room with white goods connections;
- Well-maintained green waterfront garden with a comfortable terrace;
- The new owner has the option to paint the house in a different (neutral) colour;
- Transfer date in consultation.
Features
Transfer of ownership
- Asking price
- € 1,635,000 kosten koper
- Asking price per m²
- € 7,109
- Listed since
- Status
- Available
- Acceptance
- Available in consultation
Construction
- Kind of house
- Villa, detached residential property
- Building type
- Resale property
- Year of construction
- 2021
- Type of roof
- Gable roof covered with slate
Surface areas and volume
- Areas
- Living area
- 230 m²
- Exterior space attached to the building
- 5 m²
- External storage space
- 5 m²
- Plot size
- 406 m²
- Volume in cubic meters
- 869 m³
Layout
- Number of rooms
- 8 rooms (6 bedrooms)
- Number of bath rooms
- 2 bathrooms and 2 separate toilets
- Bathroom facilities
- 2 walk-in showers, sink, 2 washstands, double sink, bath, toilet, and underfloor heating
- Number of stories
- 3 stories
- Facilities
- Mechanical ventilation and solar panels
Energy
- Energy label
- Not available
- Insulation
- Completely insulated
- Heating
- Complete floor heating and heat pump
- Hot water
- District heating
Cadastral data
- ABCOUDE B 4261
- Cadastral map
- Area
- 406 m² (part of parcel)
- Ownership situation
- Full ownership
Exterior space
- Location
- In residential district
- Garden
- Back garden, front garden and side garden
Storage space
- Shed / storage
- Detached wooden storage
Parking
- Type of parking facilities
- Parking on private property
Photos 37
Floorplans 3
© 2001-2024 funda







































