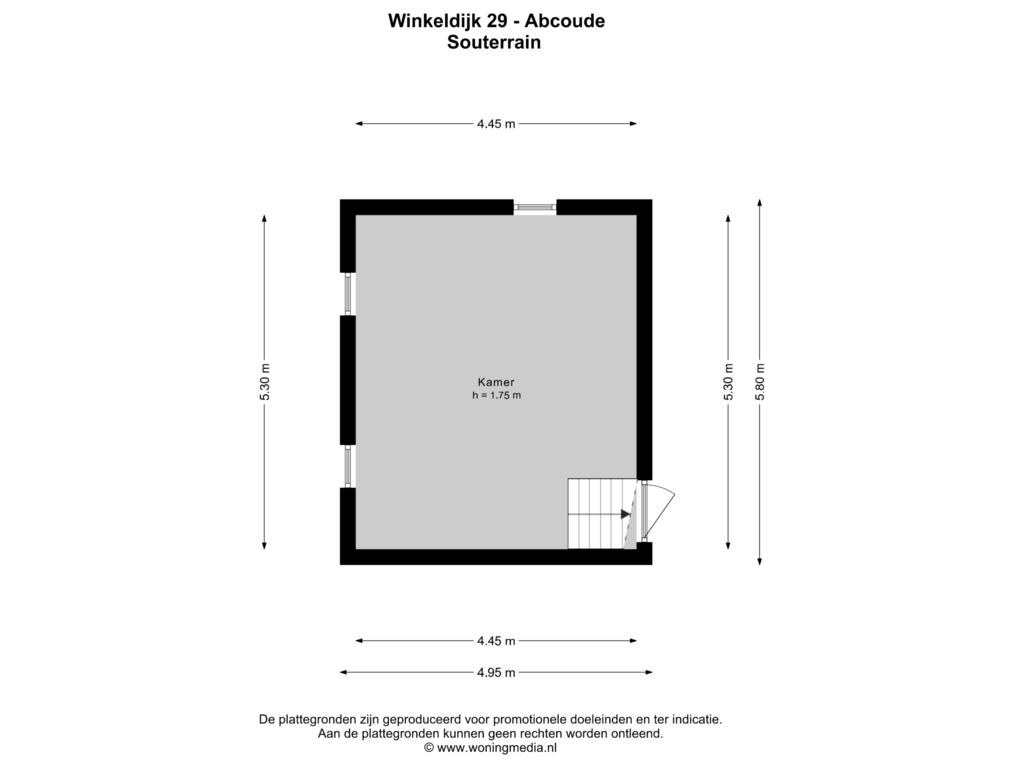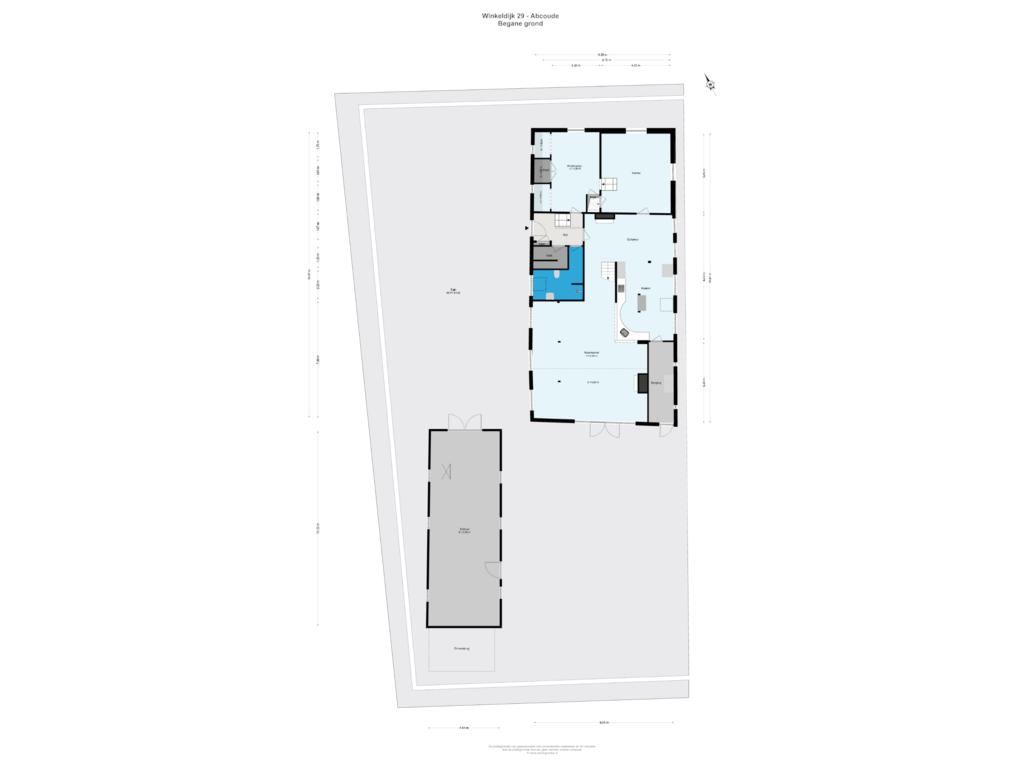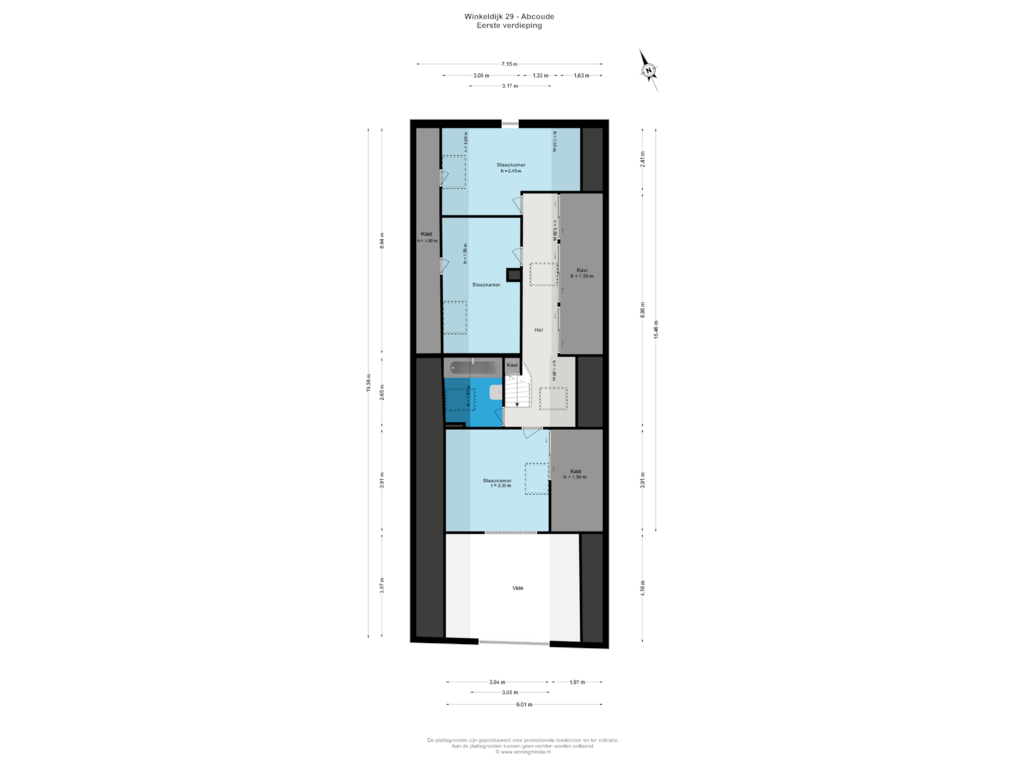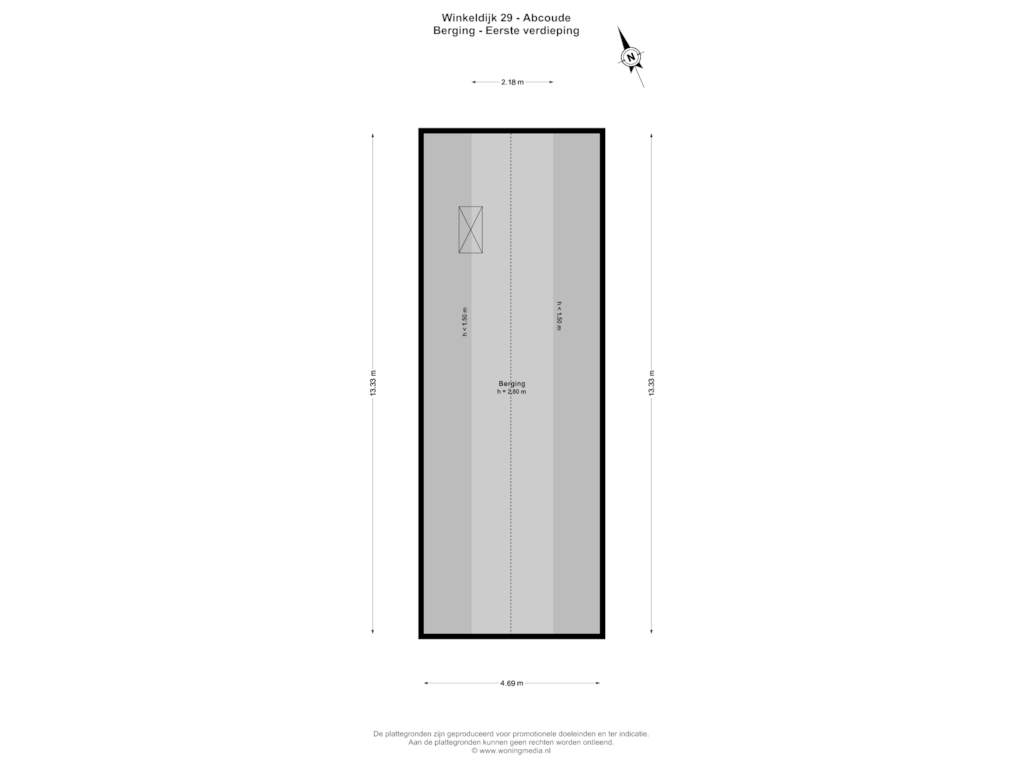This house on funda: https://www.funda.nl/en/detail/koop/abcoude/huis-winkeldijk-29-a/43521614/
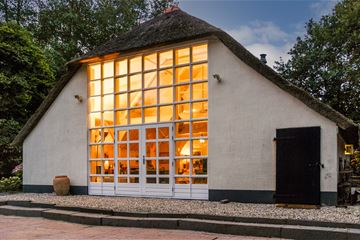
Winkeldijk 29-A1391 HM AbcoudeAbcoude Buitengebied
€ 1,695,000 k.k.
Description
In a beautiful, idyllic location, just 20 minutes from Amsterdam, lies this monumental farmhouse with a unique view over the Botshol nature reserve. The farmhouse with spacious barn is situated on a plot of no less than 5420 m2 and offers a lot of privacy and peace.
The plot is only accessible via a dead-end road from the Nellesteinse bridge over the river 'de Winkel'. Marina Bon on the Vinkeveense Plassen is less than 10 minutes walking distance and the village of Abcoude is easily accessible by bike. The house has a large living room with vide and a fully glazed rear facade, which offers a fantastic view of the meadows and the natural beauty behind the farm!.
Do you like to live in a place where you can enjoy the peace, beauty and enchantment that this unique location has to offer every day, then this is your chance!
Layout
Entrance; hall with access to a bathroom (with shower and toilet), spacious wardrobe and meter cupboard. Via a staircase the entrance of the upper room at the front with old box beds. This room has a limited height but is ideal as an office space or guest room; via a staircase from the upper room you enter a cozy sitting room overlooking the river 'de Winkel'. From this room the basement is accessible with plenty of space for storage; The kitchen is accessible from both the hall and the sitting room at the front and is equipped with built-in appliances, a cozy wood stove and has access to the utility room with washer / dryer connection; the living room at the rear has a cozy fireplace and has a beautiful view over the backyard and the Botshol nature reserve;
The first floor is accessible via the stairs from the living room. On this floor there are 3 bedrooms and a bathroom with bath and a sink. Many built-in wardrobes have been created on this floor.
Garden
The farm is located on a plot of no less than 5420 m2 with a large pond, orchard and a spacious barn where a car can possibly be parked. You can enjoy the rest and nature in several places.
Details
- This is a monumental house.
- Old age clause applies.
- The thatched roof will be renewed (costs for sellers).
- It is recommended to renew the foundation.
- Since it is a monument, there are subsidy options for maintenance.
- Right of way over the road at the front applies to walkers and the adjacent plot.
- The plot at the rear is owned by Natuurmonumenten.
- The house is 257 m2 including the basement and has a gross floor area of ??290 m2.
- The house can also be combined with the direct neighbors.
Surroundings
The house is located in the beautiful countryside of Abcoude. The village is a few kilometers from Amsterdam and has excellent facilities such as various shops, specialty stores, primary schools, crèches, restaurants, hockey, football, tennis, indoor swimming pool, music schools, theater and a golf course. Every year in August there is the famous Abcoude festival week with many activities and a funfair. With the Vinkeveense Plassen nearby, you have direct access to a paradise for water sports enthusiasts, where you can sail, swim and relax in beautiful surroundings. Amsterdam, Weesp or the Vecht can also be reached via various sailing routes.
It is an excellent place for bon vivants and families who want to live close to the city but still in a rural and pleasant village environment.
DISCLAIMER
This information has been compiled by us with the necessary care. However, no liability is accepted on our part for any incompleteness, inaccuracy or otherwise, or the consequences thereof.
NEN 2580/NVM Measurement Instruction (if applicable): The measurement instruction used is based on the NEN2580. The Measurement Instruction is intended to apply a more unambiguous way of measuring to give an indication of the usable surface area. The Measurement Instruction does not completely exclude differences in measurement results, for example due to differences in interpretation, rounding or limitations when performing the measurement. All stated sizes and surfaces are indicative.
Buyer has his own duty of investigation into all matters that are important to him or her. We advise you to engage an expert (NVM) broker who will guide you through the purchasing process. If you are not represented by a purchasing broker or expert advisor, you consider yourself expert enough by law to be able to oversee all matters of importance. The NVM conditions apply.
Features
Transfer of ownership
- Asking price
- € 1,695,000 kosten koper
- Asking price per m²
- € 7,275
- Listed since
- Status
- Available
- Acceptance
- Available in consultation
Construction
- Kind of house
- Converted farmhouse, detached residential property
- Building type
- Resale property
- Year of construction
- 1680
- Specific
- Listed building (national monument)
- Type of roof
- Gable roof covered with cane
Surface areas and volume
- Areas
- Living area
- 233 m²
- Other space inside the building
- 24 m²
- External storage space
- 93 m²
- Plot size
- 5,420 m²
- Volume in cubic meters
- 1,226 m³
Layout
- Number of rooms
- 6 rooms (4 bedrooms)
- Number of bath rooms
- 2 bathrooms
- Bathroom facilities
- 2 showers, toilet, and 2 sinks
- Number of stories
- 2 stories
- Facilities
- Skylight
Energy
- Energy label
- Not required
- Insulation
- Roof insulation, partly double glazed, insulated walls and secondary glazing
- Heating
- CH boiler, gas heaters and wood heater
- Hot water
- CH boiler
- CH boiler
- Gas-fired, in ownership
Cadastral data
- ABCOUDE C 1879
- Cadastral map
- Area
- 5,420 m²
- Ownership situation
- Full ownership
Exterior space
- Location
- Alongside a quiet road, along waterway, outside the built-up area, rural and unobstructed view
- Garden
- Surrounded by garden
Storage space
- Shed / storage
- Detached wooden storage
- Facilities
- Electricity
Garage
- Type of garage
- Detached wooden garage
- Capacity
- 2 cars
- Facilities
- Loft and electricity
Parking
- Type of parking facilities
- Parking on private property
Photos 56
Floorplans 4
© 2001-2024 funda
























































