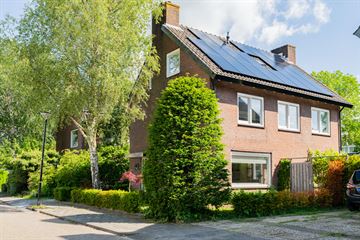This house on funda: https://www.funda.nl/en/detail/koop/abcoude/huis-zuster-claassenhof-51/43531003/

Description
In a central location in Abcoude, in a green neighborhood, lies this detached villa on a spacious plot on Zuster Claassenhof. A child-friendly and quiet villa district from the 1970s, where the houses are built on large plots with plenty of privacy. This home has its own website! Here you can find all the information in an organized manner. Interested? zusterclaassenhof51.nl
DEscriptION
This family home was almost completely renovated in 2020. In addition to laying new pipes, the floors, window frames, kitchen, and bathroom were done, and considerable attention was given to making the house more sustainable. Besides insulating the house, 21 solar panels were also installed. The house consists of 3 floors with a total of 5 bedrooms and 2 bathrooms, everything is just a bit bigger.
LAYOUT
Ground floor
Entrance, meter cupboard, toilet, cloakroom, hall, living room, dining room, and kitchen.
1st Floor
Landing, bathroom, 3 bedrooms, one with a walk-in closet.
2nd Floor
Landing, bathroom, laundry and central heating room, 2 bedrooms.
PARTICULARITIES
- Plot size is 382 m².
- Living area 203 m².
- Complete renovation of the ground floor and 1st floor.
- Energy label B (21 solar panels).
- Ceiling heating, underfloor heating, fireplace.
- Swedish herringbone parquet.
- Many custom built-in cabinets.
- Parking on private property or in the parking bay in front/next to the house.
- Garden around with spacious garage.
- Delivery in consultation.
- View the property’s own website at zusterclaassenhof51.nl
ABCOUDE
Abcoude is a lively village adjacent to Amsterdam. Within walking and cycling distance, you can find all your daily shopping needs in the village. There are also various cafes, restaurants, primary schools, and sports clubs (including a swimming pool, football and hockey club, tennis club, padel courts, and golf course). You have excellent connections to Amsterdam (10 min) and Utrecht (20 min) both by car and by train.
Features
Transfer of ownership
- Last asking price
- € 1,249,000 kosten koper
- Asking price per m²
- € 6,153
- Status
- Sold
Construction
- Kind of house
- Mansion, detached residential property
- Building type
- Resale property
- Construction period
- 1971-1980
- Type of roof
- Gable roof
Surface areas and volume
- Areas
- Living area
- 203 m²
- External storage space
- 26 m²
- Plot size
- 382 m²
- Volume in cubic meters
- 678 m³
Layout
- Number of rooms
- 6 rooms (5 bedrooms)
- Number of bath rooms
- 2 bathrooms and 1 separate toilet
- Bathroom facilities
- Double sink, walk-in shower, bath, toilet, washstand, and shower
- Number of stories
- 3 stories
- Facilities
- Skylight, mechanical ventilation, passive ventilation system, TV via cable, and solar panels
Energy
- Energy label
- Insulation
- Completely insulated
- Heating
- CH boiler, wall heating, fireplace and partial floor heating
- Hot water
- CH boiler and electrical boiler
- CH boiler
- Nefit Ecomline (gas-fired, in ownership)
Cadastral data
- ABCOUDE A 2123
- Cadastral map
- Area
- 360 m²
- ABCOUDE A 2346
- Cadastral map
- Area
- 22 m²
Exterior space
- Location
- In residential district
- Garden
- Back garden, front garden and side garden
- Back garden
- 135 m² (9.00 metre deep and 15.00 metre wide)
- Garden location
- Located at the east with rear access
Garage
- Type of garage
- Attached brick garage
- Capacity
- 1 car
Photos 58
© 2001-2024 funda

























































