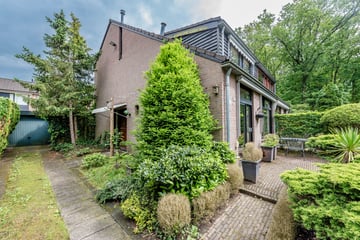
Description
Halfvrijstaande woning (type 2-onder-1-kap) op een mooi perceel van 275 m2 eigen grond omringd door een bosrijke omgeving in het geliefde 'Bovenwegkwartier' in Aerdenhout. In deze prachtige en rustige woonomgeving heb je het gevoel dat je midden in het bos woont.
Bekijk deze woning via een virtuele bezichtiging. Loop door de woning heen, bekijk de woning van een afstand of zoom in. Benieuwd? Kijk op onze website of op Funda onder 3D tour.
Parterre: zij-entree, hal, L-woonkamer, half-open keuken, achtertuin, voortuin, zijtuin, garage.
1e etage: overloop, 3 slaapkamers, badkamer met bad, douche, wastafel en toilet
2e etage: via vlizotrap bereikbare grote zolder
De woning is prachtig in het groen gelegen. Vanaf je huis kan je wandelen in het nabijgelegen park, landgoed Elswout of Koningshof. De natuurgebieden Middenduin en de Amsterdamse Waterleidingduinen bevinden zich in de directe omgeving. Met een half uur fietsen door de duinen ben je op het strand van Zandvoort of Bloemendaal. Het centrum van Haarlem ligt ook op fietsafstand. de buurt is zeer kindvriendelijk met de Vondelschool en peuterspeelzaal Les Petits op slechts een paar minuten loopafstand. Voor dagelijkse boodschappen zijn er de winkels in Heemstede/Aerdenhout, Overveen en Haarlem.
- Fijne groene en rustige woonomgeving
- Nette staat van onderhoud
- Bouwkundig gekeurde woning
- Woonoppervlakte ca 104 m2
- Garage ca 16 m2
- Perceel 275 m2 eigen grond
- Inhoud ca 425 m3
- Bouwjaar 1975
- Energielabel D
- Aanvaarding in overleg
- Overdracht bij notaris keuze verkoper
Features
Transfer of ownership
- Last asking price
- € 795,000 kosten koper
- Asking price per m²
- € 7,644
- Status
- Sold
Construction
- Kind of house
- Single-family home, semi-detached residential property
- Building type
- Resale property
- Year of construction
- 1975
- Specific
- Partly furnished with carpets and curtains
- Type of roof
- Gable roof covered with roof tiles
- Quality marks
- Bouwkundige Keuring
Surface areas and volume
- Areas
- Living area
- 104 m²
- External storage space
- 16 m²
- Plot size
- 275 m²
- Volume in cubic meters
- 425 m³
Layout
- Number of rooms
- 4 rooms (3 bedrooms)
- Number of bath rooms
- 1 bathroom and 1 separate toilet
- Bathroom facilities
- Shower, bath, toilet, sink, and washstand
- Number of stories
- 2 stories and an attic
- Facilities
- Mechanical ventilation and passive ventilation system
Energy
- Energy label
- Insulation
- Partly double glazed
- Heating
- CH boiler
- Hot water
- CH boiler
- CH boiler
- Nefit (gas-fired combination boiler from 2014, in ownership)
Cadastral data
- BLOEMENDAAL B 5862
- Cadastral map
- Area
- 275 m²
- Ownership situation
- Full ownership
Exterior space
- Location
- Alongside a quiet road, sheltered location, in wooded surroundings and in residential district
- Garden
- Back garden, front garden and side garden
- Back garden
- 58 m² (8.00 metre deep and 7.25 metre wide)
- Garden location
- Located at the east with rear access
Garage
- Type of garage
- Detached brick garage
- Capacity
- 1 car
Parking
- Type of parking facilities
- Parking on private property and public parking
Photos 36
© 2001-2024 funda



































