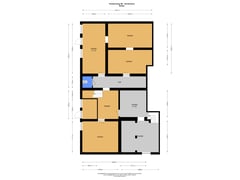Koeduinweg 2-B2111 HW AerdenhoutAerdenhout-Centrum
- 405 m²
- 1,758 m²
- 4
€ 2,650,000 k.k.
Description
Unique and characteristic family house situated on one of the most beautiful spots of Aerdenhout. The mansion named 't Huis ter Voort was designed in 1905 by architect J. Wolbers and was split into 3 houses in 1995.
Besides its generous dimensions (gross floor space of 610 m²), the villa is distinguished by a double garage with guest house and a fantastic south-facing garden. The property is fully preserved, has an energy label B and has 24 solar panels.
The large, high windows give a beautiful light and lots of sunshine in the house. From all rooms there is a view of the large garden and beautiful trees. The many special details including the monumental masonry bricks, carvings and various other authentic elements contribute to the unique appearance of this spacious family home. In front of the house runs a horseshoe-shaped private driveway with carport (private) and parking for several cars.
Despite the quiet location of the beautiful house in a wooded area, it is less than 5 minutes by bike from several quality stores and the NS Station Heemstede-Aerdenhout with good connections to Haarlem, Amsterdam, Leiden and The Hague, among others. There are day care centers and several elementary schools within walking distance. The lively city center of Haarlem, museums, various nature reserves, beach, sea and dunes as well as sports facilities including several golf courses, tennis, field hockey, soccer fields, rowing club on the Spaarne and roads to Amsterdam, Leiden and The Hague are just around the corner.
Layout:
Garage / guest house: double garage, separate side entrance with chest staircase, shower, toilet and spacious floor with kitchenette and work or living space.
Basement: the property has several cellars with headroom, two of which are accessible from the outside. The other cellars are suitable for various uses (storage, playrooms, laundry room, etc.). There is also a toilet.
Ground floor: stairs to side entrance, hall, toilet with fountain, spacious kitchen with appliances and door to terrace, spacious bright living room with wood stove, gas fireplace and patio doors to south-facing terrace, spacious dining room, separate also spacious playroom, bathroom with double sink, shower and radiator.
1st floor: landing with closet, 4 spacious bedrooms, 1 with loft and 2 with access to roof terrace, bathroom with bath, separate shower, washbasin and toilet.
General:
- Living area approx. 405 m², contents 1654 m³, plot 1489 m² (excluding common land)
- Attractive quiet yet central location
- Municipal monument
- Energy label B
- Enclosed large garden
- Suitable for working at home, au-pair or informal care at home
- Delivery in consultation
Features
Transfer of ownership
- Asking price
- € 2,650,000 kosten koper
- Asking price per m²
- € 6,543
- Listed since
- Status
- Available
- Acceptance
- Available in consultation
Construction
- Kind of house
- Country house, semi-detached residential property
- Building type
- Resale property
- Year of construction
- 1905
- Specific
- Listed building (national monument)
- Type of roof
- Combination roof
Surface areas and volume
- Areas
- Living area
- 405 m²
- Other space inside the building
- 82 m²
- Exterior space attached to the building
- 69 m²
- Plot size
- 1,758 m²
- Volume in cubic meters
- 1,654 m³
Layout
- Number of rooms
- 13 rooms (4 bedrooms)
- Number of bath rooms
- 2 bathrooms and 2 separate toilets
- Bathroom facilities
- 2 showers, double sink, bath, toilet, and washstand
- Number of stories
- 2 stories, a loft, and a basement
- Facilities
- Smart home, optical fibre, mechanical ventilation, and solar panels
Energy
- Energy label
- Insulation
- Partly double glazed, insulated walls and floor insulation
- Heating
- CH boiler, gas heater, wood heater and partial floor heating
- Hot water
- CH boiler
- CH boiler
- Intergas (gas-fired combination boiler from 2023)
Cadastral data
- BLOEMENDAAL C 2127
- Cadastral map
- Area
- 1,471 m²
- Ownership situation
- Full ownership
- BLOEMENDAAL C 2131
- Cadastral map
- Area
- 287 m²
- Ownership situation
- Held in common ownership
Exterior space
- Location
- Alongside a quiet road, in wooded surroundings and unobstructed view
- Garden
- Back garden, front garden, side garden and sun terrace
- Back garden
- 700 m² (28.00 metre deep and 25.00 metre wide)
- Garden location
- Located at the south with rear access
Garage
- Type of garage
- Detached brick garage
- Capacity
- 2 cars
- Facilities
- Loft, electricity, heating and running water
Parking
- Type of parking facilities
- Parking on private property
Want to be informed about changes immediately?
Save this house as a favourite and receive an email if the price or status changes.
Popularity
0x
Viewed
0x
Saved
27/09/2024
On funda






