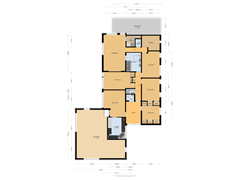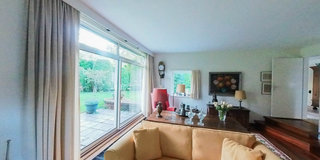Louise de Colignylaan 52111 CV AerdenhoutAerdenhout-Centrum
- 191 m²
- 1,470 m²
- 6
€ 1,800,000 k.k.
Description
* Top location in Aerdenhout center *
At the foot of the head of Aerdenhout, on a generous plot, lies this well maintained detached villa. The Louise de Colignylaan is located in a leafy, child-friendly area just steps away from schools, public transport and stores. An electric gate gives access to the spacious driveway for several cars, the garage and the beautifully landscaped, south facing garden around, which has several terraces, a double garage and a greenhouse at the back of the garden. The beautifully landscaped garden has an ideal sun position and you enjoy optimal privacy.
The bungalow also has excellent building and expansion possibilities. Also located in the vicinity are various sports facilities including field hockey fields, golf courses, tennis courts, of course, the Amsterdam Water Supply Dunes, Elswout Estate and roads.
Layout; entrance, hall, kitchen with dining area and nice view over the beautifully landscaped garden, Living room with fireplace and parquet floor, study, 2 bedrooms, small room with shower and sink, separate toilet with fountain, master bedroom with private bathroom with bath, double sink and toilet. Next to the master bedroom a dressing room and room with washer/dryer setup, central heating boiler. See the floor plan for the many possibilities in terms of layout.
* Detached bungalow with electric gate;
* Spacious sunny plot 1470m2;
* Energy label E;
* Living space 191m2;
* Also building possibilities;
* Primary and secondary education in the vicinity;
* For layout and dimensions see color plans;
* Only 30 minutes by car from Amsterdam and Schiphol Airport;
* Because of the secluded location there is plenty of privacy;
* Centrally located in Aerdenhout with schools, stores, sports facilities in the immediate vicinity;
* Within cycling distance of Haarlem city center, various nature areas, the beach and dunes;
* Architectural report available for inspection at selling broker;
* Delivery in consultation.
Features
Transfer of ownership
- Asking price
- € 1,800,000 kosten koper
- Asking price per m²
- € 9,424
- Listed since
- Status
- Available
- Acceptance
- Available in consultation
Construction
- Kind of house
- Bungalow, detached residential property
- Building type
- Resale property
- Year of construction
- 1957
- Specific
- Partly furnished with carpets and curtains
- Type of roof
- Flat roof covered with asphalt roofing
Surface areas and volume
- Areas
- Living area
- 191 m²
- Exterior space attached to the building
- 23 m²
- External storage space
- 51 m²
- Plot size
- 1,470 m²
- Volume in cubic meters
- 660 m³
Layout
- Number of rooms
- 8 rooms (6 bedrooms)
- Number of bath rooms
- 3 bathrooms and 1 separate toilet
- Bathroom facilities
- Double sink, bath, toilet, 2 showers, and sink
- Number of stories
- 1 story
- Facilities
- Alarm installation, outdoor awning, flue, sliding door, and TV via cable
Energy
- Energy label
- Insulation
- Roof insulation, double glazing and insulated walls
- Heating
- CH boiler
- Hot water
- CH boiler
- CH boiler
- ATAG (gas-fired combination boiler from 2021, in ownership)
Cadastral data
- BLOEMENDAAL B 5420
- Cadastral map
- Area
- 1,470 m²
- Ownership situation
- Full ownership
Exterior space
- Location
- On the edge of a forest, alongside a quiet road, sheltered location, in wooded surroundings, in residential district, rural and unobstructed view
- Garden
- Surrounded by garden
Storage space
- Shed / storage
- Detached wooden storage
- Facilities
- Electricity
Garage
- Type of garage
- Parking place and detached brick garage
- Capacity
- 2 cars
- Facilities
- Electrical door and electricity
Parking
- Type of parking facilities
- Parking on gated property, parking on private property and public parking
Want to be informed about changes immediately?
Save this house as a favourite and receive an email if the price or status changes.
Popularity
0x
Viewed
0x
Saved
12/11/2024
On funda







