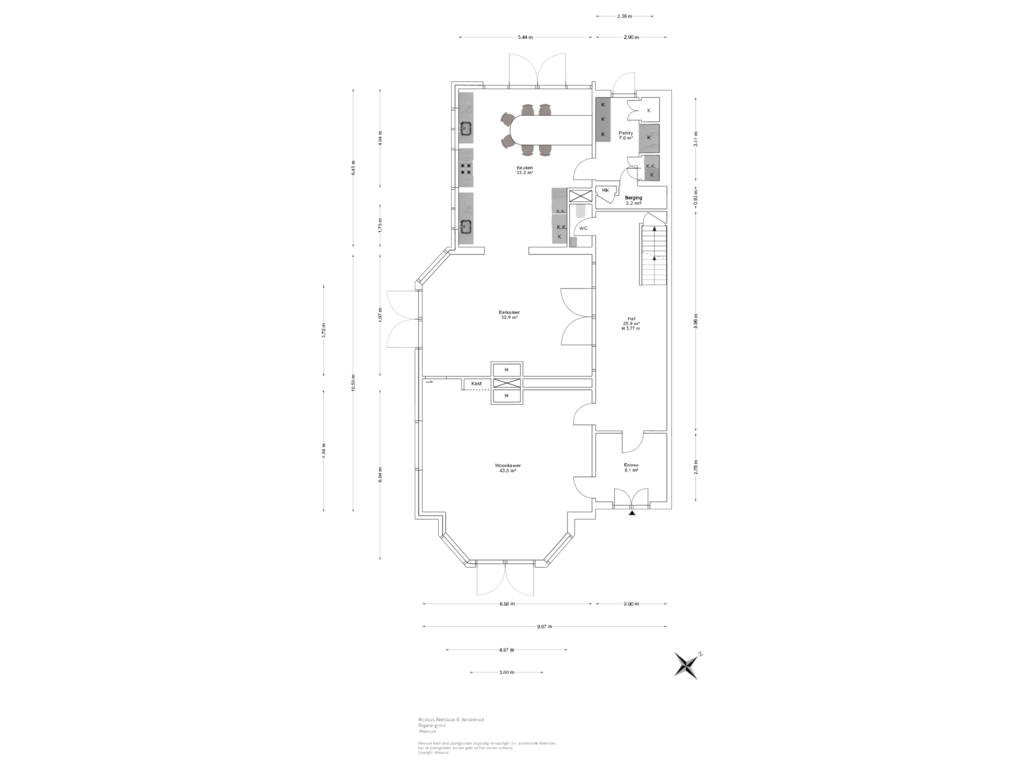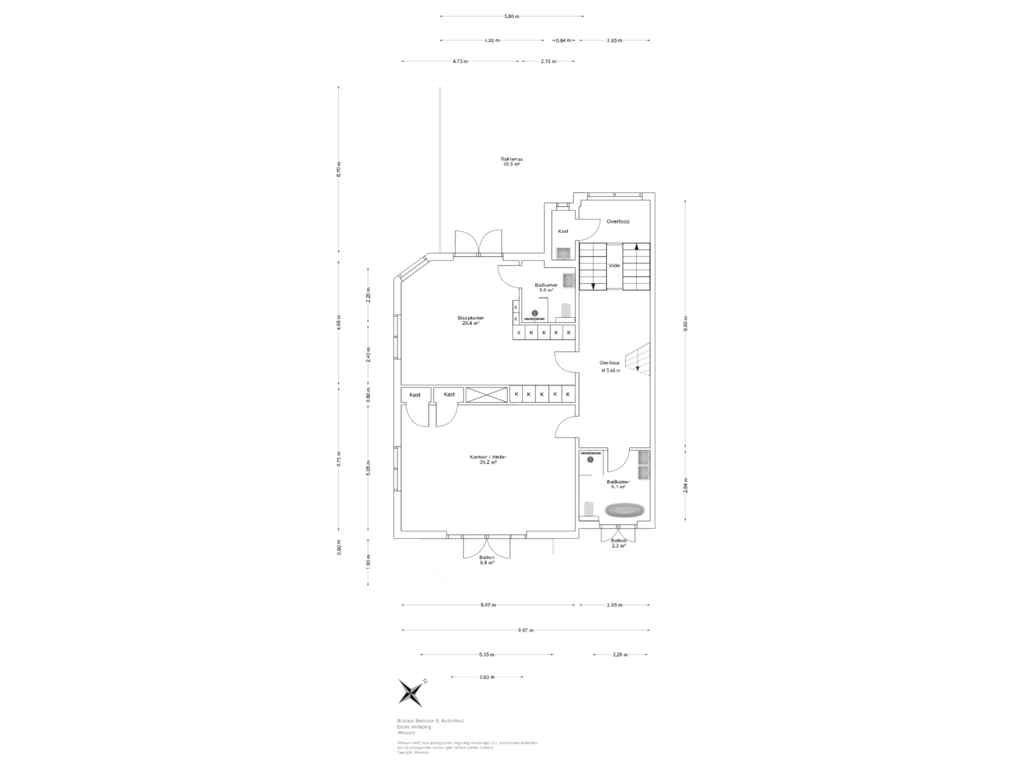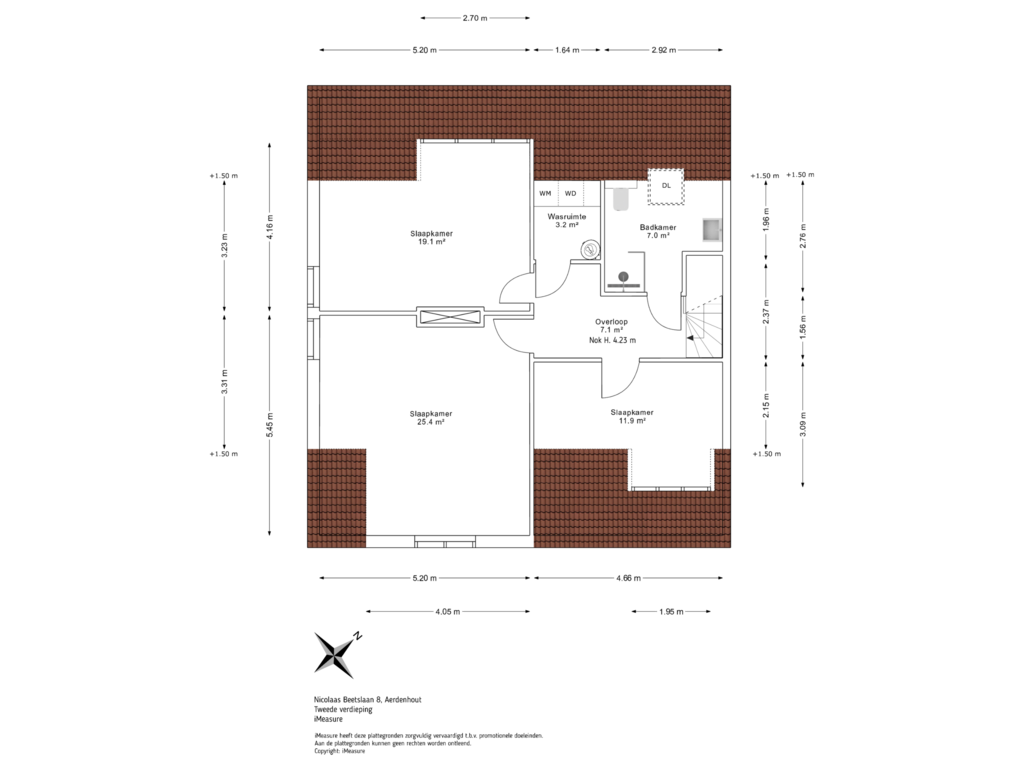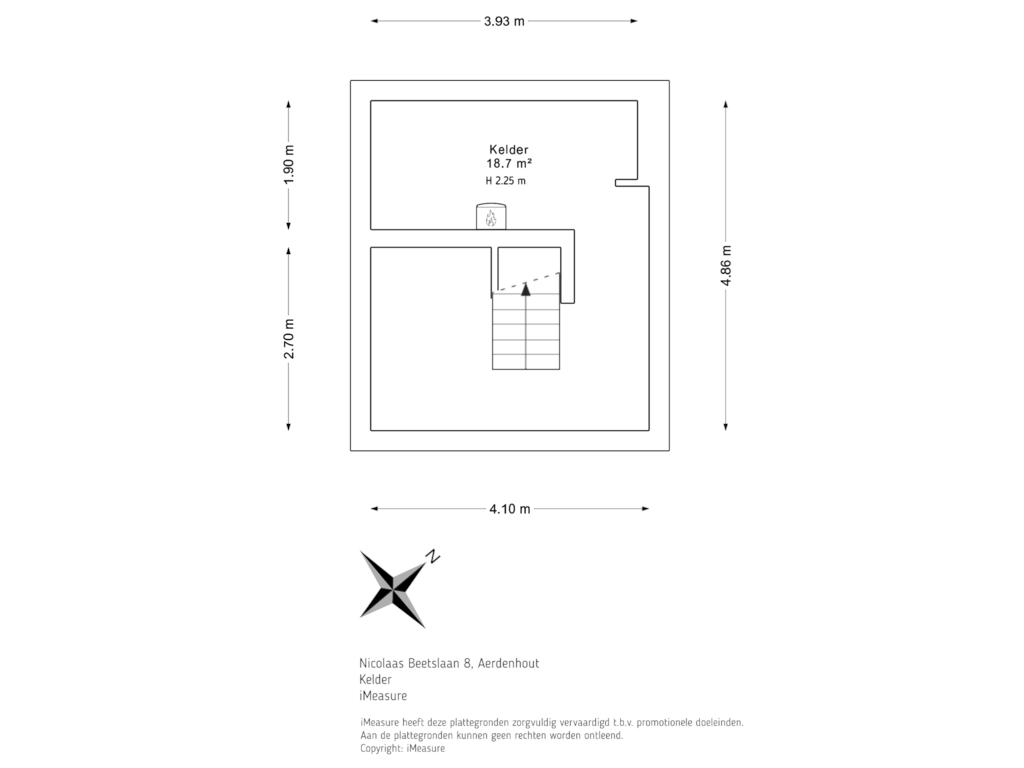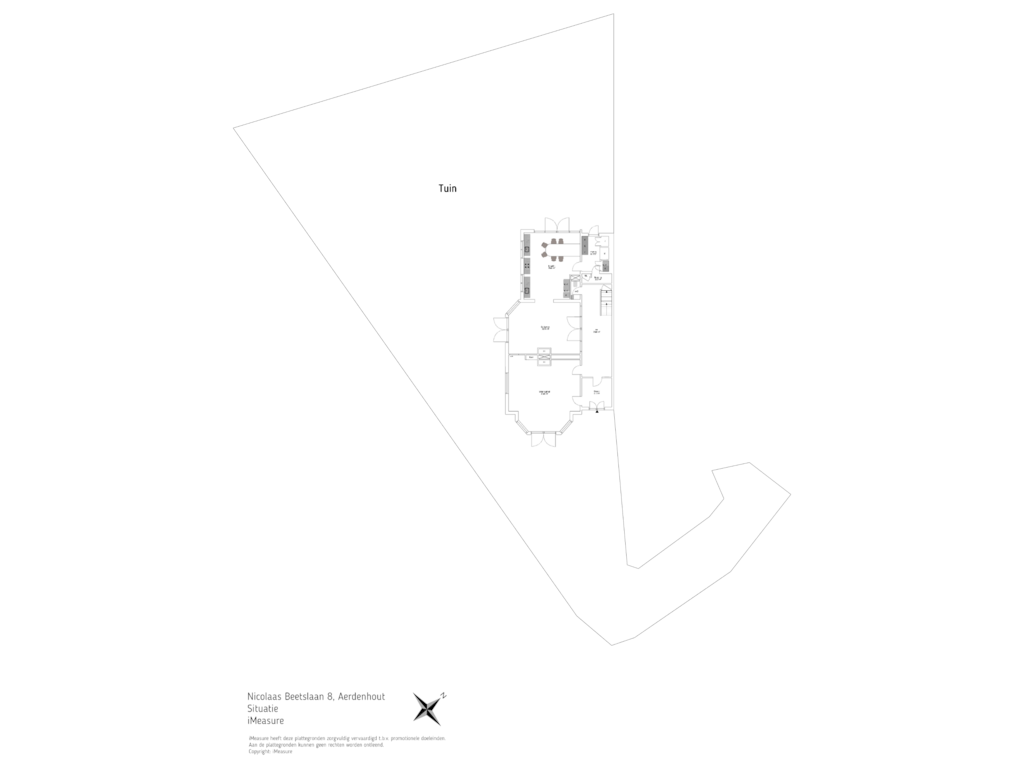This house on funda: https://www.funda.nl/en/detail/koop/aerdenhout/huis-nicolaas-beetslaan-8/89141491/
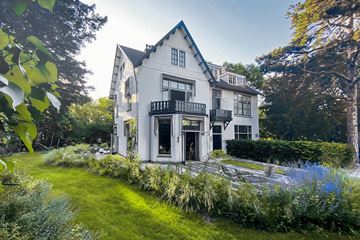
Nicolaas Beetslaan 82111 AV AerdenhoutAerdenhout-Centrum
€ 2,495,000 k.k.
Description
Stijlvol Gerenoveerde Designer Villa, met unieke customized elementen, bereikbaar via een eigen oprit door een weelderige tuin. Ontworpen door het gerenommeerde ontwerpbureau STUDIO JEROEN VAN ZWETSELAAR
BIJZONDERHEDEN
- 353m² woonoppervlakte, verdeeld over drie verdiepingen
- 4 ruim bemeten slaapkamers en een hoek atelier, 3 badkamers
- Privé oprit met ruimte voor 4 parkeerplaatsen
- 17m brede zijgevel grenzend aan de tuin op het zuiden
- Begane grond 164m², 1e etage 109m², 2e etage 79m², kelder 19m² (NEN2580)
- Verhoogde natuursteen terrassen rondom en een dakterras van ca. 36m²
- Volledig intern gerenoveerd in 2021
- Schilderwerk kozijnen en gevel is recentelijk uitgevoerd
- Goed geïsoleerd, energielabel C, nieuwe HR++ CV installatie 2024
- Dubbele voordeur met een imposante hal met messing deuren
- Ornamenten plafonds van 4 meter hoog
- Twee natuurstenen open haarden
- Toepassing van hoogwaardige materialen; notenhout, natuursteen, leer, en leem stucwerk
- Maatwerk kastruimte door het gehele pand
- Op 400 meter afstand van verschillende speciaalzaken en 600 afstand van het treinstation met een directe lijn naar Zandvoort of Haarlem - Amsterdam
Deze betoverende hoekvilla combineert tijdloze elegantie met eigentijdse luxe. De woning baadt in overvloedig natuurlijk licht dankzij de hoge sierplafonds en grote raampartijen en wordt omringd door een fraaie bosrijke tuin.
Esthetisch comfort en praktische functionaliteit komen hier samen, waardoor deze woning een genot is voor ieder type bewoner. Met acht ruime kamers, waaronder vijf (slaap)kamers, is het ideaal voor grote gezinnen en ook perfect geschikt voor representatief zakelijk gebruik.
De huidige eigenaar, een ervaren interieurontwerper, heeft zijn vakmanschap en oog voor detail in elke hoek van het huis verwerkt met behoud van het authentieke karakter. Er is een natuurlijke 'flow' tussen de vertrekken voelbaar, waardoor zowel schoonheid als gebruiksgemak volledig tot hun recht komen.
INDELING
Parterre: entree met dubbele deuren, garderobe met een glazen toog deur die leidt naar de royale ontvangsthal die toegang geeft tot de woonkamer en de eetkamer. De hal is open gemaakt door imposante glazen messing taatsdeuren die een prachtig ensemble vormen met het ornamenten plafond.
De eetkamer (33m²) heeft dubbele deuren met toegang naar het terras op het zuidwesten en is uitgerust met een klassieke, natuurstenen haard met fraai smeedwerk. Deze kamer kan ook uitstekend dienen als kantoor of receptieruimte.
De maatwerk keuken (33m²) aan de achterzijde is van een ongeëvenaard design, uitgevoerd in notenhout en natuursteen welke tevens is doorgevoerd in de bar die ruim plek biedt aan 6 personen. Dankzij de open raampartij en hoekligging ervaart men hier de seizoenen van de natuur met optimale privacy. Samen met de naastgelegen goed uitgeruste pantry met een extra koelkast en vriezer, is het ideaal geschikt voor het hosten van gasten en het geven van partijen.
De woonkamer (43,5 m²) aan de voorzijde is toegankelijk via de parterre, hal en de eetkamer. Door de ruime erker met openslaande deuren naar het terras op het zuidoosten, geniet het volop natuurlijk licht. Voorzien van een stijlvolle open haard omlijst door een travertin schouw.
Via het brede trappenhuis met bordes en toog ramen zijn de twee bovengelegen verdiepingen bereikbaar.
Eerste etage: master aan de achterzijde (29m²) grenzend aan een dakterras van 36m². Voorzien van verlichte inbouw kastruimte van het formaat van een walk in closet. Ensuite badkamer voorzien van een wasmeubel, inloopdouche en een WC. Aan de voorzijde is het atelier van ca. 35m² met openslaande deuren naar een ruim balkon op het zuidoosten. Separate badkamer via de hal bereikbaar en grenzend aan een balkon, voorzien van een vrijstaand bad, meubel met dubbele wastafel, inloopdouche en een WC.
Tweede etage: de nok verdieping van 281m² (bvo) heeft een aanzienlijke hoogte van meer dan 4m, waardoor alle kamers een groot volume hebben en tevens charmant zijn door de in het zicht zijnde dakspanten. Drie slaapkamers van ca. 19m², 25m² en 12m², voorzien van extra zijramen en Velux dakramen. Badkamer met een douche, wastafelmeubel en WC. Wasruimte met wasmachine en droger.
Buiten: de tuin biedt veel privacy door een willekeur aan boomsoorten waaronder heesters en een reusachtige beuk aan de voorzijde. De begroeide tuinwal met groenblijvende planten en aan de andere zijde klassieke rhododendrons, zorgt voor beschutting en rust van de buitenwereld.
Er is een mogelijkheid om een vrijstaande garage te plaatsen.
ENGLISH
Stylishly Renovated Designer Villa, with unique customised elements, accessed via a private driveway through a lush garden. Designed by renowned design studio STUDIO JEROEN VAN ZWETSELAAR
HIGHLIGHTS
- 353m² living space over three floors
- 4 spacious bedrooms and atelier, 3 bathrooms
- Private driveway with space for 4 parking spaces
- 17m wide side elevation adjacent to the south-facing garden
- Ground floor 164m², 1st floor 109m², 2nd floor 79m², basement 19m² (NEN2580)
- Elevated natural stone terraces all around and a roof terrace of 36m²
- Completely renovated internally in 2021
- Painting of window frames and facade exterior has been done recently
- Well insulated, energy label C, new HR++ central heating system 2024
- Double front door with an imposing hall with brass doors
- Ornamental ceilings of 4 meters high
- Two natural stone fireplaces
- Use of high-quality materials; walnut, natural stone, leather, and clay stucco
- Custom made cupboard space throughout the property
- At 400m distance from several specialty shops and 600 distance from the train station with a direct line to Zandvoort or Haarlem - Amsterdam
This enchanting corner villa combines timeless elegance with contemporary luxury. The house is bathed in abundant natural light thanks to the high ornamental ceilings and large windows and is surrounded by a beautiful wooded garden. Aesthetic comfort and practical functionality come together here, making this home a delight for every type of occupant. With eight spacious rooms, including five (bedrooms), it is ideal for large families and also perfect for representative business use.
The current owner, an experienced interior designer, has incorporated his craftsmanship and attention to detail into every corner of the house while maintaining its authentic character. A natural flow between the rooms can be felt, bringing both beauty and convenience to full effect.
LAYOUT
Ground floor: entrance with double doors, cloakroom with a glass arched door leading to the spacious reception hall giving access to the living room and dining room. The hall is opened by imposing glass brass pivot doors that form a beautiful ensemble with the ornamental ceiling.
The dining room (33m²) has double doors with access to the south-west-facing terrace and is equipped with a classic, natural stone fireplace with beautiful wrought ironwork. This room could also serve perfectly as an office or reception room.
The bespoke kitchen (33m²) at the rear is of an unparalleled design, in walnut and natural stone which is also reflected in the bar that seats 6 people. Thanks to the open windows and corner location, one experiences the seasons of nature with optimal privacy. Together with the adjacent well-equipped pantry with an additional fridge and freezer, it is ideal for hosting guests and parties.
The living room (44 m²) at the front is accessed via the parterre, hallway and dining room. With its spacious bay window with French doors opening onto the south-east-facing terrace it enjoys abundant natural light. Equipped with a stylish fireplace framed by a travertine fireplace.
The wide staircase with platform and arched windows leads to the two upper floors.
First floor: master at the rear (29m²) adjacent to a 36m² roof terrace. Equipped with illuminated built-in closet space of the size of a walk-in closet. Ensuite bathroom fitted with a washbasin, walk-in shower and WC. At the front is the studio of approx. 35m² with French doors to a spacious balcony facing south-east. Separate bathroom accessible via the hallway and adjacent to a balcony, fitted with a freestanding bath, cabinet with double washbasin, walk-in shower and a WC.
Second floor: Three bedrooms of approx. 19m², 25m² and 12m², fitted with additional side windows and Velux skylights. Bathroom with a shower, washbasin and WC. Laundry room with a washing machine and dryer. The ridge floor has a considerable height of over 4m, giving all rooms a large volume and also charming due to the exposed rafters.
Outside: The garden offers plenty of privacy due to a selection of tree species including shrubs and a giant beech tree at the front. The overgrown garden wall with evergreen plants and classic rhododendrons on the other side, provides shelter and tranquillity from the outside world.
There is a possibility to build a detached garage.
Features
Transfer of ownership
- Asking price
- € 2,495,000 kosten koper
- Asking price per m²
- € 7,068
- Listed since
- Status
- Available
- Acceptance
- Available in consultation
Construction
- Kind of house
- Single-family home, semi-detached residential property
- Building type
- Resale property
- Year of construction
- 1910
Surface areas and volume
- Areas
- Living area
- 353 m²
- Other space inside the building
- 19 m²
- Exterior space attached to the building
- 1,250 m²
- Plot size
- 1,881 m²
- Volume in cubic meters
- 1,541 m³
Layout
- Number of rooms
- 8 rooms (5 bedrooms)
- Number of bath rooms
- 3 bathrooms and 1 separate toilet
- Bathroom facilities
- 3 showers, 3 toilets, 2 sinks, double sink, and bath
- Number of stories
- 3 stories and a basement
- Facilities
- Balanced ventilation system, outdoor awning, skylight, french balcony, mechanical ventilation, and TV via cable
Energy
- Energy label
- Insulation
- Mostly double glazed, insulated walls and secondary glazing
- Heating
- CH boiler, wood heater, fireplace and partial floor heating
- Hot water
- CH boiler
- CH boiler
- Gas-fired combination boiler from 2024, in ownership
Cadastral data
- BLOEMENDAAL B 6820
- Cadastral map
- Area
- 1,387 m²
- Ownership situation
- Full ownership
- BLOEMENDAAL B 6817
- Cadastral map
- Area
- 64 m²
- Ownership situation
- Full ownership
- BLOEMENDAAL B 6593
- Cadastral map
- Area
- 430 m²
- Ownership situation
- Full ownership
Exterior space
- Location
- Alongside busy road, sheltered location and in wooded surroundings
- Garden
- Back garden
- Back garden
- 1,881 m² (85.50 metre deep and 22.00 metre wide)
- Garden location
- Located at the southwest with rear access
- Balcony/roof terrace
- Roof terrace present and balcony present
Parking
- Type of parking facilities
- Parking on private property
Photos 43
Floorplans 5
© 2001-2024 funda











































