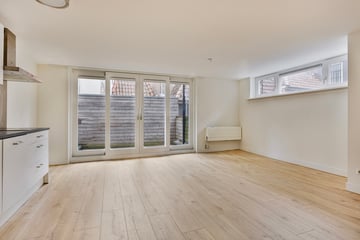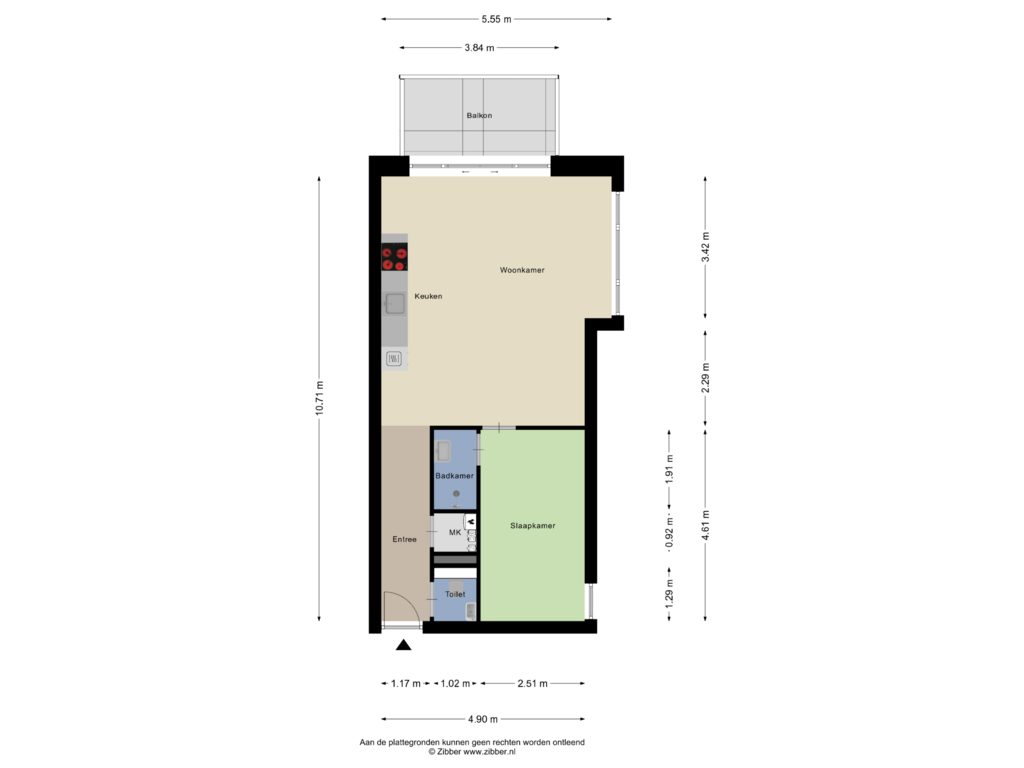This house on funda: https://www.funda.nl/en/detail/koop/alkmaar/appartement-achterstraat-45-d/43721969/

Achterstraat 45-D1811 LH AlkmaarBinnenstad-West
€ 299,000 k.k.
Description
Dit charmante appartement is gelegen in het bruisende centrum van Alkmaar, in een kleinschalig complex. Het gebouw dateert oorspronkelijk uit 1930, maar is in 2020 volledig gerenoveerd en gemoderniseerd volgens de hedendaagse normen.
Bij binnenkomst via de gemeenschappelijke entree betreed je het appartement, dat een lichte woonkamer biedt met veel raampartijen en een open keuken. Verder zijn er een badkamer, een apart toilet en een ruime slaapkamer. Vanuit de woonkamer heb je toegang tot een heerlijk en ruim balkon, waar je in het hart van de stad kunt ontspannen en tot rust kunt komen.
Dit appartement bevindt zich op een steenworp afstand van de terrasjes op het Waagplein, de kaasmarkt, de gracht en de Grote Kerk. Ondanks de centrale ligging in het stadscentrum, biedt de woning veel rust. Kortom, dit appartement combineert het beste van het bruisende stadsleven met de gewenste rust in huis.
BIJZONDERHEDEN
- Oppervlakte: 68m²
- Verdieping: 2
- Aantal kamers: 2 (1 slaapkamer)
- Servicekosten: Nader te bepalen
- Energielabel: A
- Bouwjaar: 2020
Features
Transfer of ownership
- Asking price
- € 299,000 kosten koper
- Asking price per m²
- € 5,537
- Listed since
- Status
- Available
- Acceptance
- Available in consultation
Construction
- Type apartment
- Galleried apartment (apartment)
- Building type
- Resale property
- Year of construction
- 2020
- Type of roof
- Combination roof covered with asphalt roofing and roof tiles
Surface areas and volume
- Areas
- Living area
- 54 m²
- Exterior space attached to the building
- 8 m²
- Volume in cubic meters
- 179 m³
Layout
- Number of rooms
- 2 rooms (1 bedroom)
- Number of bath rooms
- 1 bathroom and 1 separate toilet
- Number of stories
- 1 story
- Located at
- 1st floor
- Facilities
- Mechanical ventilation and passive ventilation system
Energy
- Energy label
- Insulation
- Roof insulation, double glazing, energy efficient window, insulated walls and floor insulation
- Heating
- Heat pump
- Hot water
- Electrical boiler (rental)
Cadastral data
- ALKMAAR A 5030
- Cadastral map
- Ownership situation
- Full ownership
Exterior space
- Location
- Alongside a quiet road and in centre
- Balcony/roof terrace
- Balcony present
Parking
- Type of parking facilities
- Paid parking and resident's parking permits
VVE (Owners Association) checklist
- Registration with KvK
- No
- Annual meeting
- No
- Periodic contribution
- No
- Reserve fund present
- No
- Maintenance plan
- No
- Building insurance
- No
Photos 12
Floorplans
© 2001-2025 funda












