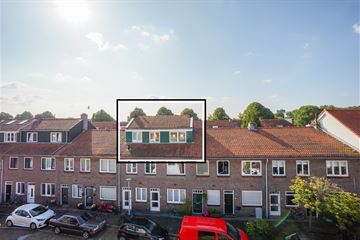This house on funda: https://www.funda.nl/en/detail/koop/alkmaar/appartement-dahliastraat-25-b/43542892/

Description
Bent u op zoek naar een leuke en knusse plek op loopafstand van het station en de bruisende binnenstad van Alkmaar? Deze leuke studio in het Zocherkwartier biedt u precies dat en meer! Gelegen in een gezellige wijk, biedt deze studio een perfecte combinatie van een praktische inrichting en gemak. Gelegen op loopafstand van het openbaar vervoer en het centrum van Alkmaar.
Algemene informatie:
Bouwjaar: 1930
Woonoppervlakte: ca. 33 m² (incl. slaapvide)
Kadaster: gemeente Alkmaar, sectie E, nummer 5396, indexnummer: A4
Energielabel: E
Aanvaarding: in overleg/kan per direct
Na binnenkomst in de entree bereikt u het centrale halletje met de trappen naar de 2e verdieping. De studio, gelegen op de 2e verdieping, beschikt over een eigen wasgelegenheid op de eerste verdieping. Via de trap naar de 2e verdieping bereikt u de nette woonkamer met open keuken en een trap naar een open vide waar het slaapgedeelte zich bevindt. De keuken is in een hoekopstelling en doet door de raampartij licht aan. De badkamer is eenvoudig, maar voorzien van een douche en toilet. Alle kozijnen zijn van kunststof en voorzien van isolatieglas.
Bijzonderheden:
- Studio appartement
- Op loopafstand van station en binnenstad
- Woonoppervlakte ca. 33 m² (incl. slaapvide)
- Slaapgedeelte op vide
- Slapende VvE (in oprichting)
- Kunststof kozijnen
- Aanvaarding in overleg
Features
Transfer of ownership
- Last asking price
- € 187,500 kosten koper
- Asking price per m²
- € 5,682
- Status
- Sold
Construction
- Type apartment
- Upstairs apartment
- Building type
- Resale property
- Year of construction
- 1930
- Type of roof
- Gable roof covered with roof tiles
Surface areas and volume
- Areas
- Living area
- 33 m²
- Volume in cubic meters
- 133 m³
Layout
- Number of rooms
- 1 room
- Number of stories
- 1 story
Energy
- Energy label
- Insulation
- Roof insulation and double glazing
- Heating
- CH boiler
- Hot water
- CH boiler
- CH boiler
- Gas-fired combination boiler, in ownership
Cadastral data
- ALKMAAR E 5396
- Cadastral map
- Ownership situation
- Full ownership
Exterior space
- Location
- In residential district
Parking
- Type of parking facilities
- Resident's parking permits
VVE (Owners Association) checklist
- Registration with KvK
- Yes
- Annual meeting
- No
- Periodic contribution
- No
- Reserve fund present
- No
- Maintenance plan
- No
- Building insurance
- No
Photos 19
© 2001-2025 funda


















