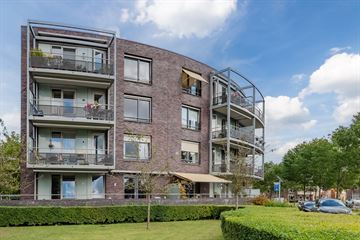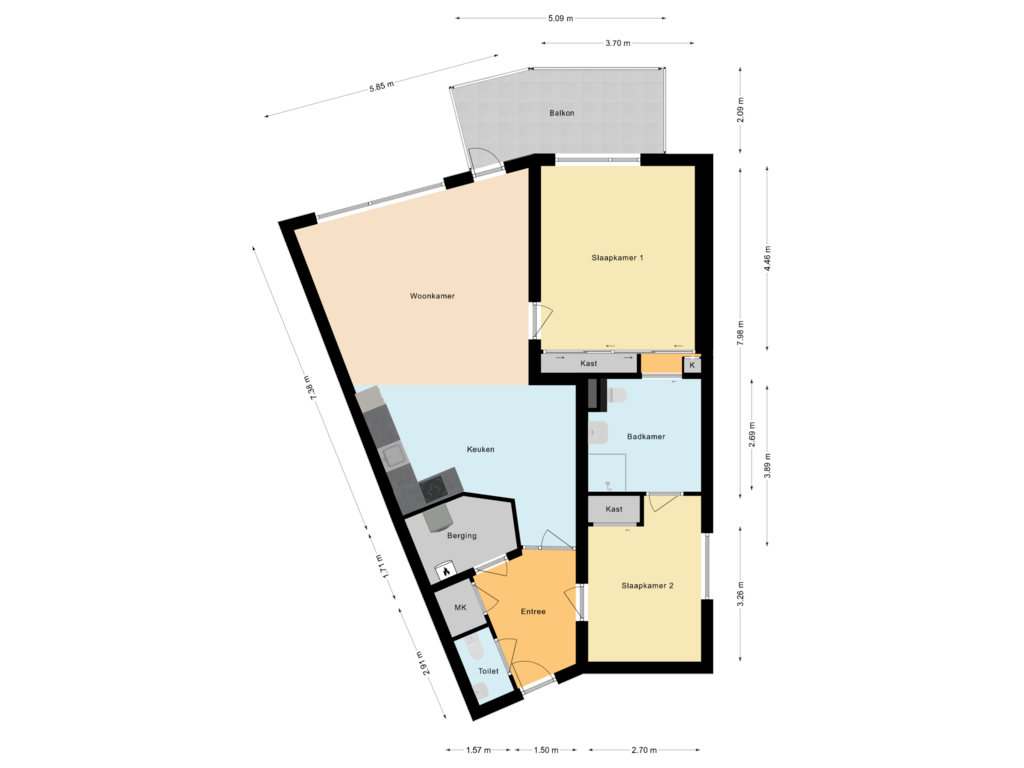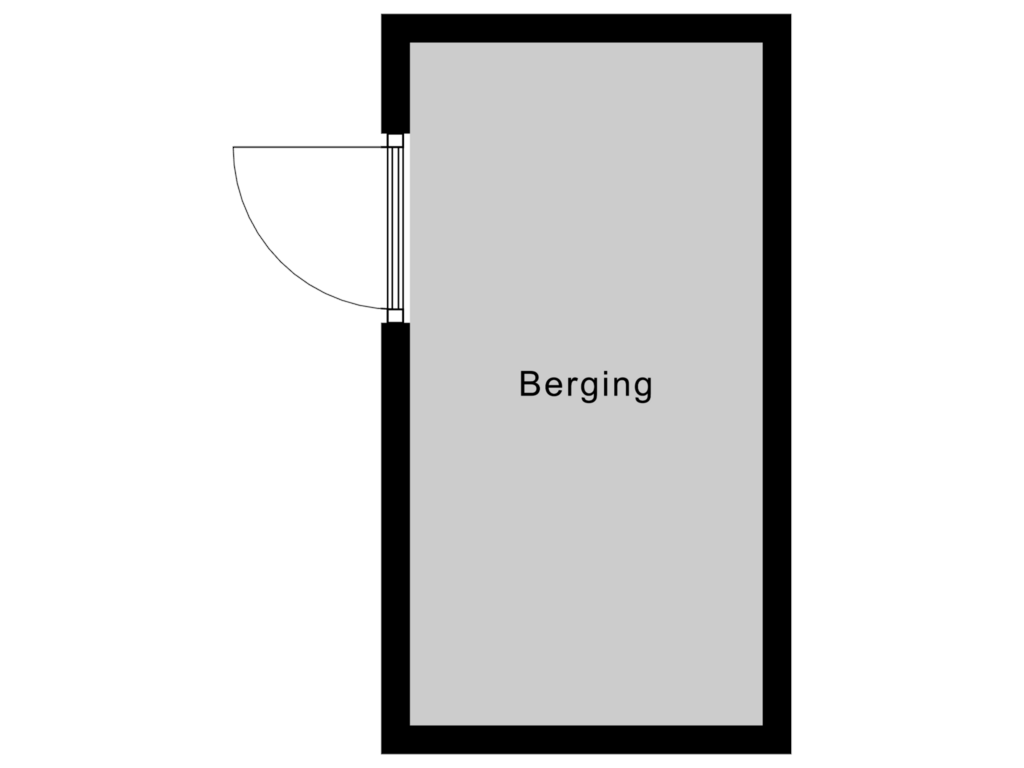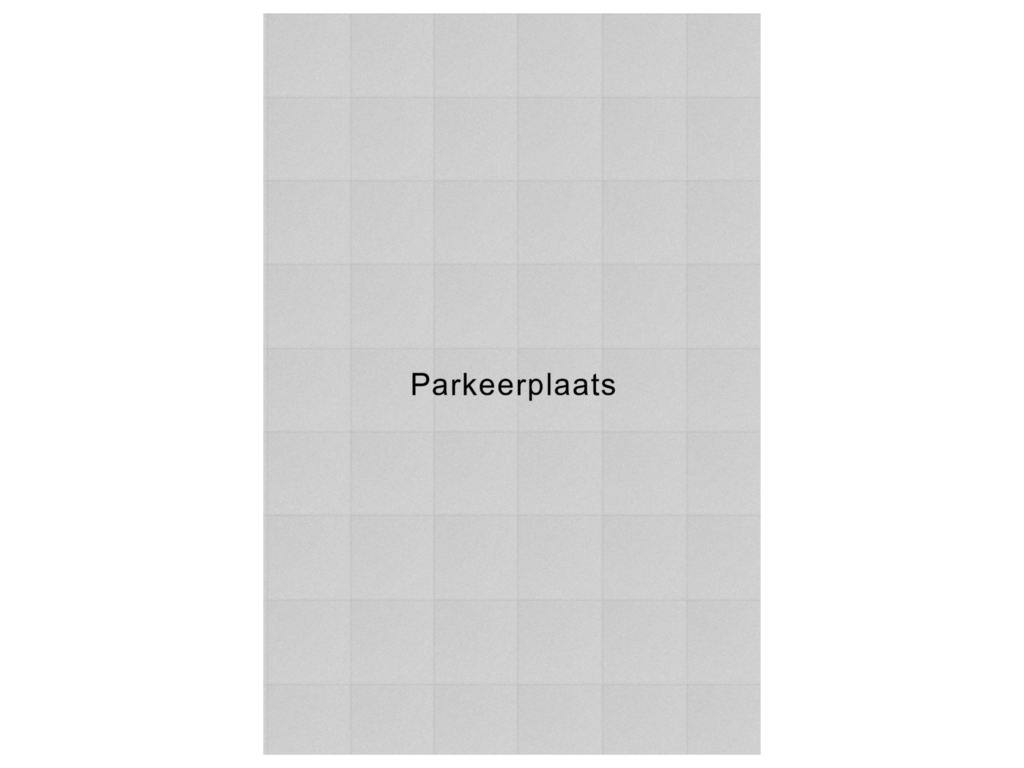This house on funda: https://www.funda.nl/en/detail/koop/alkmaar/appartement-elisabethtuinen-21/43702759/

Elisabethtuinen 211814 DW AlkmaarEmmakwartier
€ 495,000 k.k.
Description
Aan de rand van het geliefde Emmakwartier ligt het gewilde appartementencomplex “Elisabethtuinen”. Binnen dit complex mogen wij op de tweede etage een 3-kamerappartement met eigen berging en parkeerplek in de onderbouw aanbieden.
Droomt u van comfortabel wonen in een levendige omgeving met een fantastisch uitzicht? Dit prachtige driekamer appartement, gelegen op loopafstand van het bruisende centrum van Alkmaar, biedt u alles wat u zoekt. Met een schitterend uitzicht over de Van Houtenkade, moderne voorzieningen en een ideale ligging, is dit een unieke kans die u niet mag missen.
Kenmerken van het appartement:
• Energiezuinig en goed geïsoleerd appartement (energielabel A en voorzien van een cv installatie uit 2024)
• Woonoppervlakte: 91 m²
• Slaapkamers: 2 royale slaapkamers
• Badkamer: afgewerkt met inloopdouche, wastafel en tweede toilet
• Keuken: open keuken voorzien van diverse inbouwapparatuur
• Woonkamer: Ruime en lichte woonkamer met grote raampartijen en toegang tot het balkon
• Balkon: Ruim balkon met weids uitzicht over het water (Van Houtenkade)
• Berging: Praktische berging voor extra opslagruimte
• Parkeren: Eigen parkeerplaats in de ondergelegen parkeergarage
Ligging en Omgeving:
Dit appartement ligt op een toplocatie aan de rand van het historische centrum van Alkmaar. Geniet van de rust en het groen langs de Van Houtenkade, terwijl u tegelijkertijd profiteert van de nabijheid van alle voorzieningen die de stad te bieden heeft. Binnen enkele minuten wandelen bereikt u gezellige cafés, restaurants, winkels en culturele bezienswaardigheden.
Bereikbaarheid:
De bereikbaarheid van het appartement is uitstekend. Het openbaar vervoer, met bus- en treinstations in de nabijheid, brengt u eenvoudig naar uw bestemming. Daarnaast bent u met de auto snel op de uitvalswegen richting Amsterdam, Haarlem en andere steden in de Randstad.
Bijzonderheden:
• Actieve Vereniging van Eigenaren, goede vereniging
• Servicekosten: €245,- per maand
• Oplevering in overleg
Maak uw Woondroom Waar:
Wilt u dit schitterende appartement met eigen ogen bewonderen? Neem vandaag nog contact op voor een bezichtiging en laat u verrassen door de ruimte, het comfort en het prachtige uitzicht. Dit is uw kans om te wonen op een van de mooiste plekjes van Alkmaar!
Features
Transfer of ownership
- Asking price
- € 495,000 kosten koper
- Asking price per m²
- € 5,440
- Listed since
- Status
- Available
- Acceptance
- Available in consultation
- VVE (Owners Association) contribution
- € 245.00 per month
Construction
- Type apartment
- Galleried apartment (apartment)
- Building type
- Resale property
- Year of construction
- 2003
- Type of roof
- Flat roof covered with asphalt roofing
Surface areas and volume
- Areas
- Living area
- 91 m²
- Exterior space attached to the building
- 11 m²
- External storage space
- 20 m²
- Volume in cubic meters
- 305 m³
Layout
- Number of rooms
- 3 rooms (2 bedrooms)
- Number of bath rooms
- 1 bathroom and 1 separate toilet
- Bathroom facilities
- Walk-in shower, toilet, and sink
- Number of stories
- 1 story
- Located at
- 2nd floor
- Facilities
- Elevator and mechanical ventilation
Energy
- Energy label
- Insulation
- Completely insulated
- Heating
- CH boiler
- Hot water
- CH boiler
- CH boiler
- Intergas (gas-fired combination boiler from 2023, in ownership)
Cadastral data
- ALKMAAR F 7550
- Cadastral map
- Ownership situation
- Ownership encumbered with right of use and occupation
Exterior space
- Location
- Along waterway, alongside waterfront and in residential district
- Balcony/roof terrace
- Balcony present
Storage space
- Shed / storage
- Storage box
Garage
- Type of garage
- Underground parking
Parking
- Type of parking facilities
- Parking on gated property, parking on private property and parking garage
VVE (Owners Association) checklist
- Registration with KvK
- Yes
- Annual meeting
- Yes
- Periodic contribution
- Yes (€ 245.00 per month)
- Reserve fund present
- Yes
- Maintenance plan
- Yes
- Building insurance
- Yes
Photos 52
Floorplans 3
© 2001-2024 funda






















































