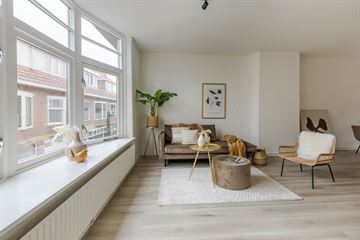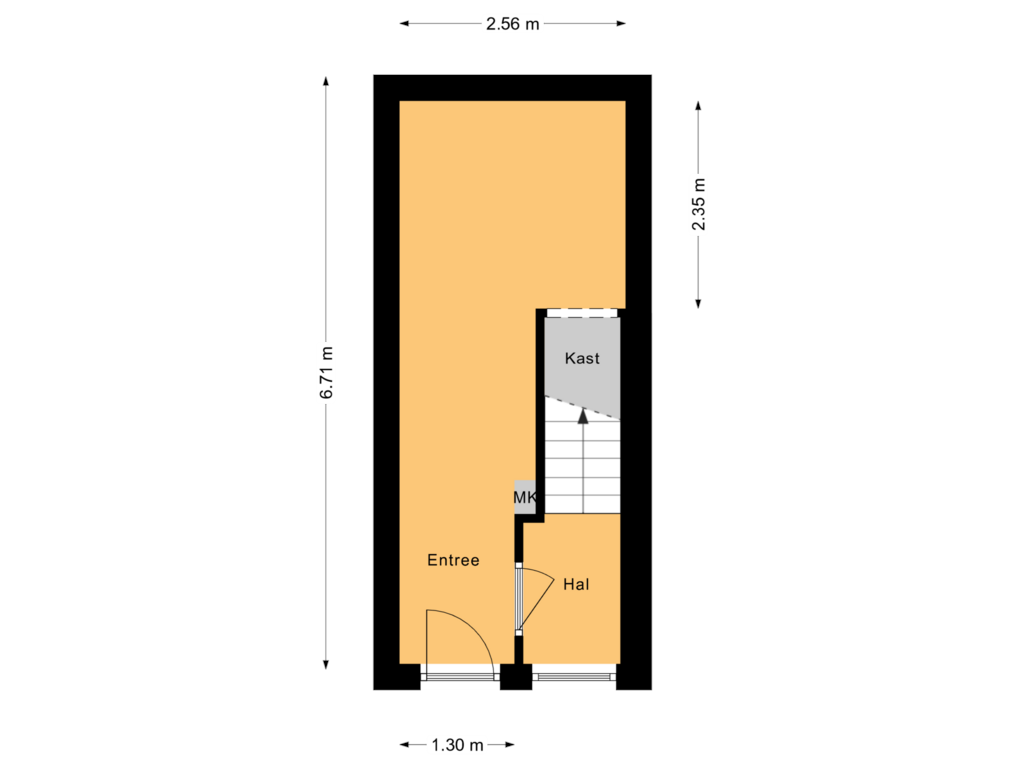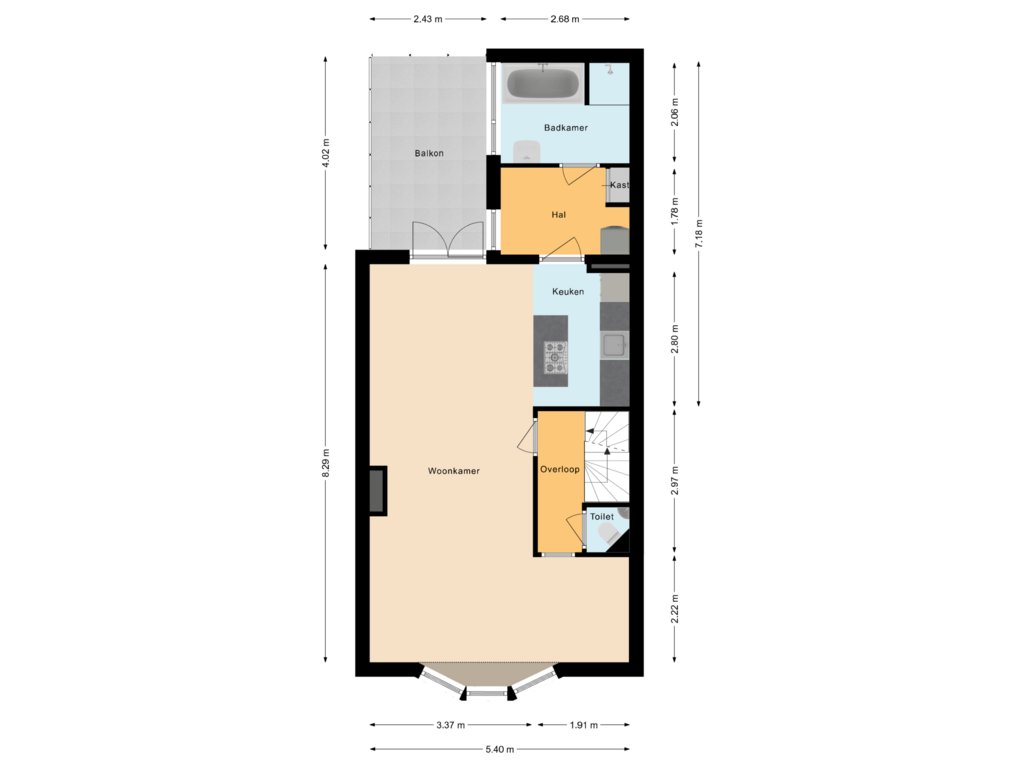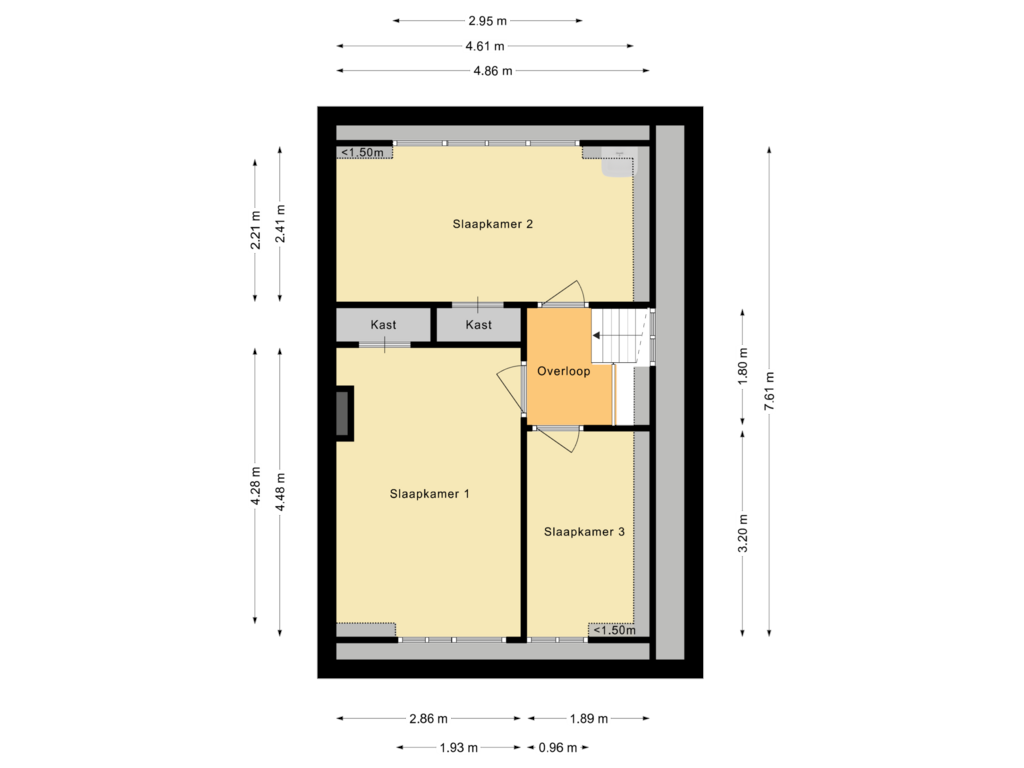This house on funda: https://www.funda.nl/en/detail/koop/alkmaar/appartement-heiligland-39/43780708/

Description
The best of both worlds! This beautiful house is fully equipped and situated in a great location. With 100.2 m2 of living space, a spacious and bright living room, three bedrooms, a beautiful kitchen, excellent sanitary facilities and a spacious roof terrace where it is great to spend a lot of time, this house offers plenty of living pleasure. But that's not all, because the location also leaves nothing to be desired. You live in a picturesque street, near the bustling city center, parks, sports facilities and highways. In short, a truly unique opportunity!
About the location and the neighborhood:
This beautiful house, built in 1950, is located on the Heiligland in Alkmaar. The house has a unique location, in a picturesque street near the bustling city center. There are several beautiful parks within cycling distance of the house, including park Oudorperhout, park Oosterhout, Cultuurpark de Hout and park Westerhout. These parks offer plenty of opportunities for walking, cycling and recreation in the dense surroundings. By bike you can also reach all kinds of sports facilities.
Via the ferry at the end of the street is the cozy center of Alkmaar quickly accessible. In the lively city center you will find a nice mix of stores for your daily groceries, boutiques, specialty stores and chains of well-known brands. In addition, there are many nice restaurants, cafes and terraces located in the heart of Alkmaar.
Thanks to its convenient location, many amenities are within easy reach. The nearest supermarket, childcare and elementary school are within walking distance. Secondary education and the hospital are accessible by bicycle. With a train station within biking distance and a bus stop around the corner, you have quick access to public transportation. The house also has an excellent location in relation to arterial roads. The A9 motorway is quickly accessible.
Layout of the house:
Ground floor:
Through the street you reach the front door of this special house. Behind the front door is the spacious entrance hall with meter cupboard and storage space. This entrance hall provides access to another hall. In this hall you will find the staircase to the first floor.
First floor:
The staircase in the ground floor entrance hall provides access to the first floor landing. Through this landing you reach the stairs to the second floor, a beautiful toilet room with floating toilet and sink and the living room.
The living room is spacious and equipped with a light laminate floor. The walls and ceiling here are nicely finished. At both the front and back, the living room has wide windows. These windows offer an abundance of natural light in the room.
At the back of the living room you will find the open kitchen. The kitchen consists of a kitchenette and kitchen island and is characterized by the off-white kitchen cabinets and beautiful countertops. You will find the following appliances here: dishwasher, oven, microwave, Boretti gas stove, refrigerator and freezer.
The window at the back of the living room has doors to the roof terrace. The roof terrace has decking and offers enough space to place furniture. Thanks to the excellent sheltering, you can enjoy the sun in peace.
Through the kitchen you can walk into the hall. In this hall you will find the washer and dryer connections. This hall provides access to the bathroom. The bathroom is beautifully tiled and exudes luxury. You will find a vanity with sink, bathtub and walk-in shower here.
Second floor:
On the second floor of the house are the three bedrooms situated. Of the three bedrooms, two are located at the front and one at the back.
All rooms feature beautiful laminate flooring and nicely finished walls and ceilings. The light is excellent in all bedrooms. The largest bedroom of the three, at the back, is equipped with its own sink.
Parking:
A parking permit system applies.
VVE in formation:
In 2024 the house was split into 2 apartments. After the apartments have been sold, the new owners will further establish the VVE and draw up a multi-year maintenance plan.
Features of the house:
• Ready-to-move-in house with spacious roof terrace
• Three bedrooms, beautiful kitchen and excellent plumbing
• Largely renovated in 2022
• Completely painted outside in 2024
• Great location near downtown
• Many amenities nearby
• Highways easily accessible
• Energy label: C
• VVE service charges: € 169,28 per month
• Full ownership
Conditions:
All information provided by Pinedo Makelaardij should only be seen as an invitation for further consultation or to submit a proposal. Although every effort has been made to present the available data as accurately as possible, it must be assumed that the above is only indicative. Reality may differ from this or an incorrect entry may have been made by mistake. A prospective buyer has his own obligation to investigate all matters that are important to him.
Features
Transfer of ownership
- Asking price
- € 389,500 kosten koper
- Asking price per m²
- € 3,895
- Listed since
- Status
- Sold under reservation
- Acceptance
- Available in consultation
- VVE (Owners Association) contribution
- € 169.28 per month
Construction
- Type apartment
- Upstairs apartment (apartment)
- Building type
- Resale property
- Year of construction
- 1950
- Specific
- Partly furnished with carpets and curtains
- Type of roof
- Flat roof covered with asphalt roofing and roof tiles
Surface areas and volume
- Areas
- Living area
- 100 m²
- Exterior space attached to the building
- 10 m²
- Volume in cubic meters
- 383 m³
Layout
- Number of rooms
- 4 rooms (3 bedrooms)
- Number of bath rooms
- 1 bathroom and 1 separate toilet
- Bathroom facilities
- Shower and bath
- Number of stories
- 1 story
- Located at
- 1st floor
- Facilities
- Passive ventilation system, TV via cable, and solar panels
Energy
- Energy label
- Insulation
- Mostly double glazed
- Heating
- CH boiler
- Hot water
- CH boiler
- CH boiler
- Remeha (gas-fired combination boiler from 2012, in ownership)
Cadastral data
- ALKMAAR B **-A
- Cadastral map
- Ownership situation
- Full ownership
Exterior space
- Location
- Alongside a quiet road and in residential district
- Balcony/roof terrace
- Roof terrace present
Storage space
- Shed / storage
- Built-in
Parking
- Type of parking facilities
- Resident's parking permits
VVE (Owners Association) checklist
- Registration with KvK
- Yes
- Annual meeting
- Yes
- Periodic contribution
- Yes (€ 169.28 per month)
- Reserve fund present
- Yes
- Maintenance plan
- Yes
- Building insurance
- Yes
Photos 47
Floorplans 3
© 2001-2024 funda

















































