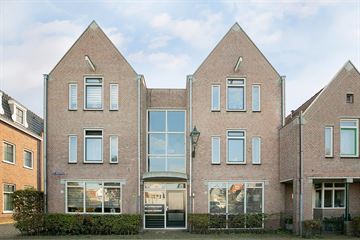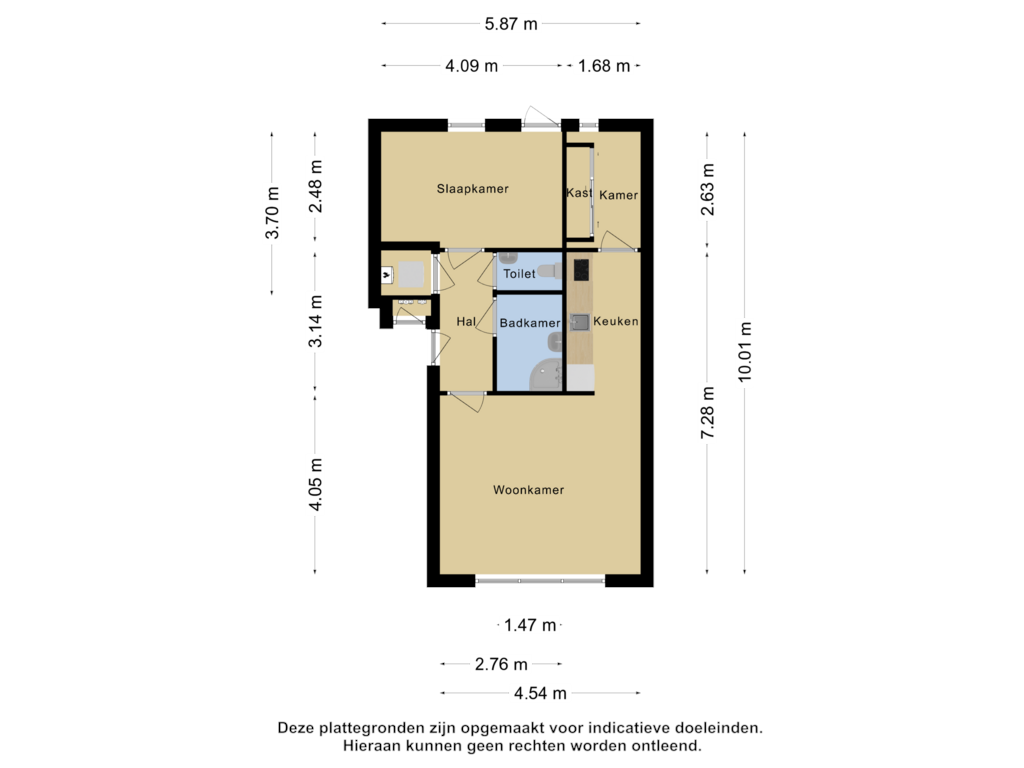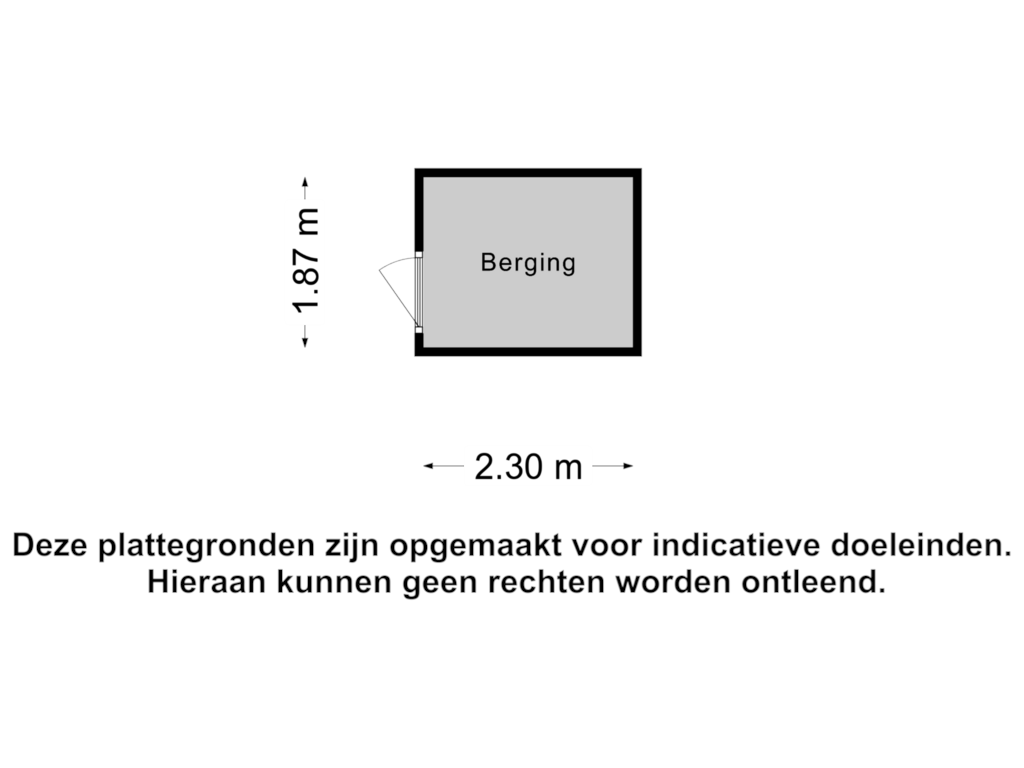This house on funda: https://www.funda.nl/en/detail/koop/alkmaar/appartement-sint-jorisstraat-3/43630448/

Sint Jorisstraat 31811 PD AlkmaarBinnenstad-West
€ 297,500 k.k.
Description
Te koop: Fraai 3-kamer appartement met tuin in het hart van Alkmaar!
In het bruisende centrum van Alkmaar bieden wij dit prachtig afgewerkte 3-kamer appartement aan, gelegen op de begane grond van een kleinschalig appartementencomplex. Geniet van het gemak van een eigen tuin en aparte stenen berging. Met winkels, horecagelegenheden en openbaar vervoer op loopafstand, is dit de ideale plek voor wie comfortabel en centraal wil wonen.
Indeling :
Centrale entree met trappenhuis, brievenbussen en intercominstallatie.
Appartement:
Entree, hal met toegang tot het toilet, bergruimte met CV opstelling, luxe badkamer en de zeer ruime slaapkamer welke toegang geeft tot de tuin met stenen berging, de tuin is tevens via een achterom bereikbaar.
De woonkamer welke aan de voorzijde is gesitueerd is door de grote raampartijen erg licht en is voorzien van een prachtige massief houtenvloer. Via de open keuken bereikt u een extra (slaap) kamer. Voor mensen die graag in het centrum van Alkmaar willen wonen is dit een perfecte kans.
Geïnteresseerd in deze leuke beneden woning met tuin in het Centrum van Alkmaar?
KENMERKEN
-Bouwjaar: 1986,
Woonoppervlakte: circa 51 m²,
Inhoud: circa 153 m³,
Energielabel is aanwezig (C)
BIJZONDERHEDEN
- Zeer centrale ligging midden in het centrum van Alkmaar
- Eigen tuin met stenen berging
- Het appartement is goed geïsoleerd en is zeer fraai afgewerkt
- Voortdurende erfpacht van toepassing afgekocht tot 7 juli 2036
- De woning is voorzien van centrale verwarming middels een CV-ketel
- Betaald parkeren e/o parkeervergunning
Features
Transfer of ownership
- Asking price
- € 297,500 kosten koper
- Asking price per m²
- € 5,833
- Listed since
- Status
- Available
- Acceptance
- Available in consultation
- VVE (Owners Association) contribution
- € 50.00 per month
Construction
- Type apartment
- Ground-floor apartment (apartment)
- Building type
- Resale property
- Year of construction
- 1986
- Type of roof
- Flat roof covered with asphalt roofing
Surface areas and volume
- Areas
- Living area
- 51 m²
- Exterior space attached to the building
- 5 m²
- External storage space
- 4 m²
- Volume in cubic meters
- 154 m³
Layout
- Number of rooms
- 3 rooms (2 bedrooms)
- Number of bath rooms
- 1 bathroom and 1 separate toilet
- Bathroom facilities
- Shower and sink
- Number of stories
- 1 story
- Located at
- Ground floor
- Facilities
- Mechanical ventilation
Energy
- Energy label
- Insulation
- Double glazing and energy efficient window
- Heating
- CH boiler
- Hot water
- CH boiler
- CH boiler
- Intergas Kombi Kompact (gas-fired combination boiler from 2013, in ownership)
Cadastral data
- ALKMAAR A 4803
- Cadastral map
- Ownership situation
- Municipal ownership encumbered with long-term leaset (end date of long-term lease: 07-07-2036)
- Fees
- Paid until 07-07-2036
Exterior space
- Location
- Alongside a quiet road and in centre
- Garden
- Back garden
- Back garden
- 10 m² (1.68 metre deep and 6.00 metre wide)
- Garden location
- Located at the southwest with rear access
Storage space
- Shed / storage
- Detached brick storage
- Facilities
- Electricity
Parking
- Type of parking facilities
- Paid parking and resident's parking permits
VVE (Owners Association) checklist
- Registration with KvK
- Yes
- Annual meeting
- Yes
- Periodic contribution
- Yes (€ 50.00 per month)
- Reserve fund present
- Yes
- Maintenance plan
- No
- Building insurance
- Yes
Photos 31
Floorplans 2
© 2001-2024 funda
































