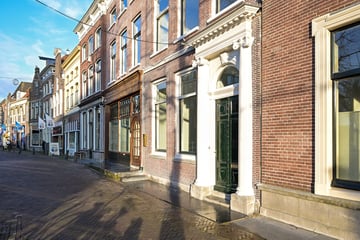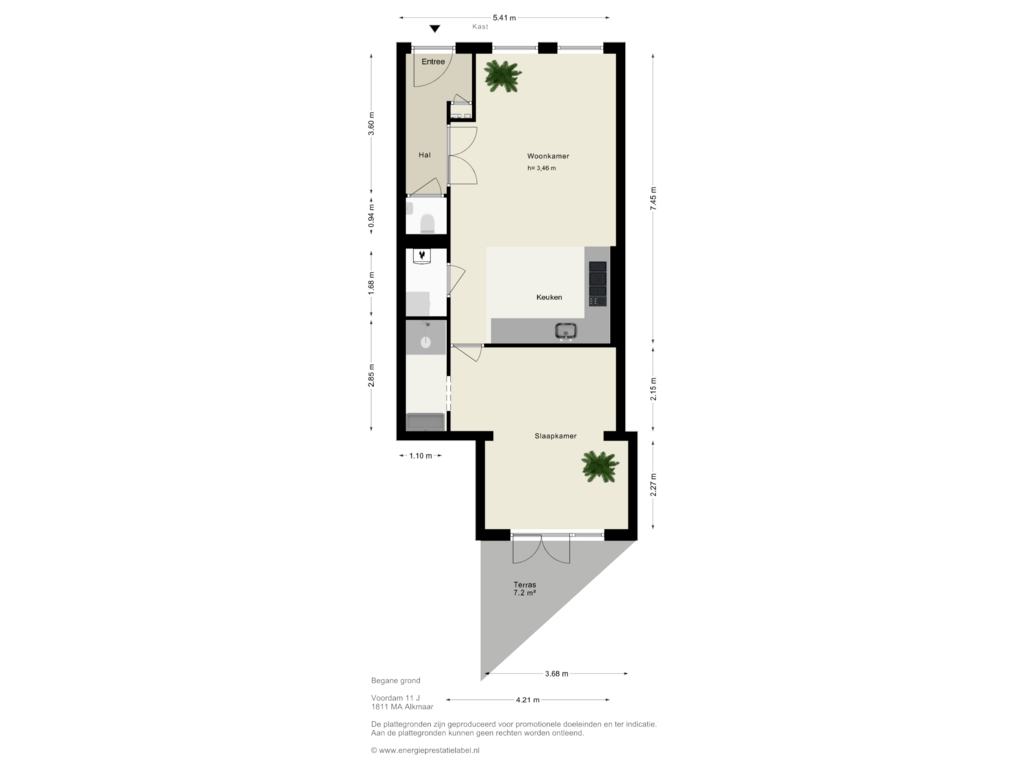This house on funda: https://www.funda.nl/en/detail/koop/alkmaar/appartement-voordam-11-j/43728658/

Eye-catcherSchitterende parterre aan de gracht in het bruisende Alkmaar
Description
What a fantastic way to live on one of the most beautiful canals in the historic centre of the buzzing city of Alkmaar. This charming, listed building has served as the Noordhollands Dagblad newspaper office for many years and in 2023/2024 it was transformed into 9 spectacular, sustainable, perfectly-sized apartments with a living space ranging from 40 m² to 105 m².
Thanks to the high-quality renovation, a unique harmony between original period feature details and modern living comfort has been created. Each apartment has been given a complete internal renovation and fitted out with new electrics, beautiful herringbone-patterned wood flooring, and they have all been newly plastered and painted, among other things. Elements that really stand out are the stately facade, an internal bike storage room, the green roof, a unique inner courtyard and the fact that the apartments have unspoilt views to both the front and the rear of the apartment complex.
The project is superbly located with a view of the 400-year-old Cheese Market that these days is a lively square with small-scale bistros all around it. Moreover, this spot is well-known for its lovely shopping streets, such as the Langestraat, Laat and the old city centre. It is also easy to access, there is parking right in front of the door, and it is very favourably placed for access to the Alkmaar railway station and the A9 motorway. Yet, it is also an extremely peaceful place to live thanks to the canal that lies between the complex and the charming Waagplein.
As it is quite a challenge to make historic buildings more sustainable, listed buildings are not obliged to have an energy label. However, the project developer has successfully ensured that each apartment in this former canal house has been granted a favourable A-grade energy label. The choices that most buyers prefer to make themselves (i.e. the kitchen and bathroom fittings) have not been included in the transformation of this fabulous building, but all the plumbing and electrics have been put in place in preparation for these things to be fitted.
It goes without saying that you are very welcome to come and take a look! Of course, the best way to get an impression of this fantastic property is to arrange a viewing. Get in touch with our office and we will make an appointment for you.
This property has been measured using standard Measuring Instructions, which are based on the NEN2580 standard. These Measuring Instructions were introduced so that there is a simpler way to measure and to give an indication of the usable living space. The Measuring Instructions do not completely exclude differences in measurements because of differences of interpretation, rounding up or restrictions when taking the measurements, for example. Even though we have measured the property very carefully, it could well be that there are some differences in the measurements. Neither the seller nor the real estate agent will accept any responsibility for these differences. We see the measurements as purely indicative. Should the precise measurements be important to you, we advise you to measure up yourself or have someone do it for you.
Features
Transfer of ownership
- Asking price
- € 415,000 kosten koper
- Asking price per m²
- € 6,587
- Listed since
- Status
- Under offer
- Acceptance
- Available in consultation
- VVE (Owners Association) contribution
- € 78.81 per month
Construction
- Type apartment
- Ground-floor apartment (apartment)
- Building type
- Resale property
- Year of construction
- 1876
- Specific
- Protected townscape or village view (permit needed for alterations) and monumental building
- Type of roof
- Gable roof covered with roof tiles
Surface areas and volume
- Areas
- Living area
- 63 m²
- Exterior space attached to the building
- 7 m²
- Volume in cubic meters
- 255 m³
Layout
- Number of rooms
- 2 rooms (1 bedroom)
- Number of bath rooms
- 1 bathroom and 1 separate toilet
- Number of stories
- 1 story
- Located at
- Ground floor
- Facilities
- TV via cable
Energy
- Energy label
- Insulation
- Roof insulation, double glazing and insulated walls
- Heating
- CH boiler
- Hot water
- CH boiler
- CH boiler
- Vaillant (gas-fired combination boiler, in ownership)
Cadastral data
- ALKMAAR B *
- Cadastral map
- Ownership situation
- Full ownership
Exterior space
- Location
- In centre and in residential district
- Garden
- Patio/atrium
- Patio/atrium
- 7 m² (2.70 metre deep and 2.70 metre wide)
- Garden location
- Located at the southeast
Parking
- Type of parking facilities
- Paid parking and resident's parking permits
VVE (Owners Association) checklist
- Registration with KvK
- Yes
- Annual meeting
- Yes
- Periodic contribution
- Yes (€ 78.81 per month)
- Reserve fund present
- No
- Maintenance plan
- Yes
- Building insurance
- Yes
Photos 27
Floorplans
© 2001-2024 funda



























