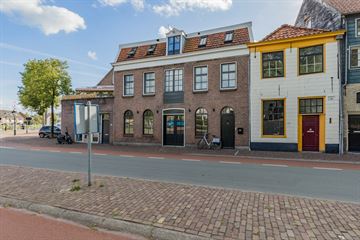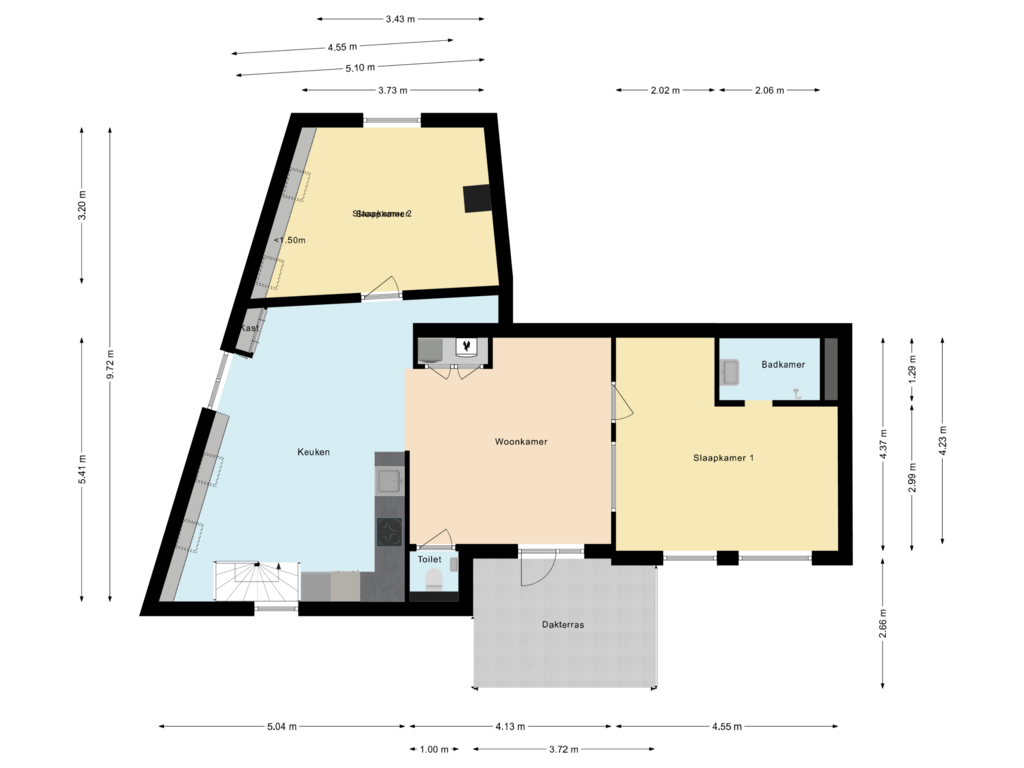This house on funda: https://www.funda.nl/en/detail/koop/alkmaar/appartement-wageweg-15-b/89077137/

Wageweg 15-B1811 MK AlkmaarBinnenstad-Oost
€ 395,000 k.k.
Description
Move-in-ready living in a prime location!
This beautiful apartment, located on the Wageweg, has a living area of 79.4 m2.
The apartment was recently renovated and is fully equipped.
With a spacious living room, beautiful kitchen, two large bedrooms, excellent sanitary facilities and a lovely roof terrace, this is a place where you experience pure living pleasure.
And then we haven't even mentioned the great location yet.
You live near the bustling center and find stores, parks, sports facilities, schools, public transport and roads just steps away.
In short, a truly unique opportunity!
About the location and the neighborhood:
This beautiful 3-room apartment, built in 1900, is located on the Wageweg in Alkmaar.
The apartment is just steps away from the bustling city center.
You live quietly, yet close to the bustling city life.
The lively city center offers endless shopping pleasure.
In the heart of Alkmaar you will find a nice mix of specialty stores, boutiques and well-known brand chains.
In addition, the city center offers numerous cozy restaurants, cafes and terraces.
You live a short distance from several beautiful parks, including the Victoriepark, park Oosterhout, park Westerhout, Cultuurpark de Hout and Natuurpark Egmonderhout.
As a result, there are plenty of walking, cycling and recreational opportunities available in the close vicinity.
There are also many sports facilities nearby.
Thanks to its central location, you will find many amenities just steps away.
Childcare, elementary school and secondary school are within walking distance.
With a train station within cycling distance and a bus stop within walking distance, you have quick access to excellent public transport connections.
The apartment is conveniently located to arterial roads. You live near the A9 motorway.
First floor
Ground floor:
Through the street you reach the front door of this charming apartment on the Wageweg.
Entrance with staircase to the first floor.
Second floor:
The staircase on the ground floor provides access to the beautiful kitchen on the second floor.
The kitchen is in corner unit and can be recognized by the white kitchen cabinets and dark countertop.
You will find the following appliances here: dishwasher, oven, induction stove, refrigerator and freezer.
The living room has a beautiful wooden floor.
The walls and ceiling are nicely finished in calm colors.
In the living room you enjoy excellent light.
Through the living room you have access to a closet containing the washing machine and dryer connections, a luxury toilet room with floating toilet and sink, one of the two bedrooms and the roof terrace.
The apartment has two spacious bedrooms.
Both rooms have wooden floors and nicely finished walls and ceilings.
There are multiple windows in each bedroom, allowing plenty of natural light to enter.
One of the two bedrooms provides access to the bathroom.
The bathroom is nicely tiled and equipped with a sink, mirror with lighting and walk-in shower.
The roof terrace is beautifully landscaped and offers space to create a lovely lounge area.
This way you can fully enjoy the nice weather here.
Features
• Ready-to-move-in apartment with beautiful roof terrace
• Recently completely renovated
• Two spacious bedrooms, great kitchen and excellent plumbing
• Unique location
• Close to downtown
• All amenities nearby
• Highways easily accessible
• Energy label: C
• Full ownership
Features
Transfer of ownership
- Asking price
- € 395,000 kosten koper
- Asking price per m²
- € 4,938
- Listed since
- Status
- Available
- Acceptance
- Available in consultation
- VVE (Owners Association) contribution
- € 182.00 per month
Construction
- Type apartment
- Upstairs apartment (apartment)
- Building type
- Resale property
- Year of construction
- 1900
- Specific
- Listed building (national monument) and monumental building
- Type of roof
- Combination roof covered with asphalt roofing and roof tiles
Surface areas and volume
- Areas
- Living area
- 80 m²
- Exterior space attached to the building
- 10 m²
- Volume in cubic meters
- 235 m³
Layout
- Number of rooms
- 3 rooms (2 bedrooms)
- Number of bath rooms
- 1 bathroom and 1 separate toilet
- Number of stories
- 1 story
- Located at
- 3rd floor
Energy
- Energy label
- Insulation
- Mostly double glazed and completely insulated
- Heating
- CH boiler
- Hot water
- CH boiler
- CH boiler
- Remeha (gas-fired from 2022, in ownership)
Exterior space
- Balcony/roof terrace
- Roof terrace present
Parking
- Type of parking facilities
- Paid parking
VVE (Owners Association) checklist
- Registration with KvK
- Yes
- Annual meeting
- No
- Periodic contribution
- No
- Reserve fund present
- No
- Maintenance plan
- No
- Building insurance
- No
Photos 35
Floorplans
© 2001-2024 funda



































