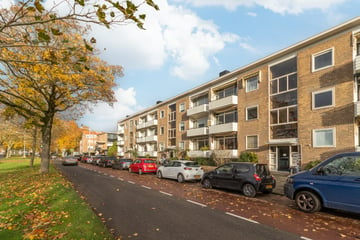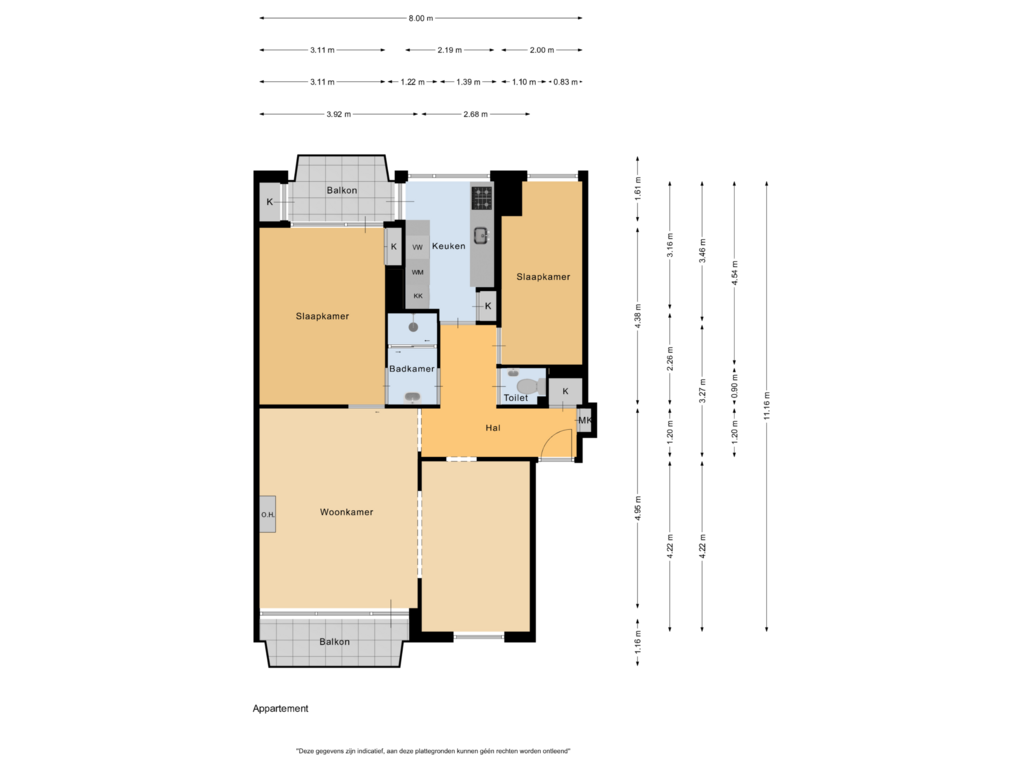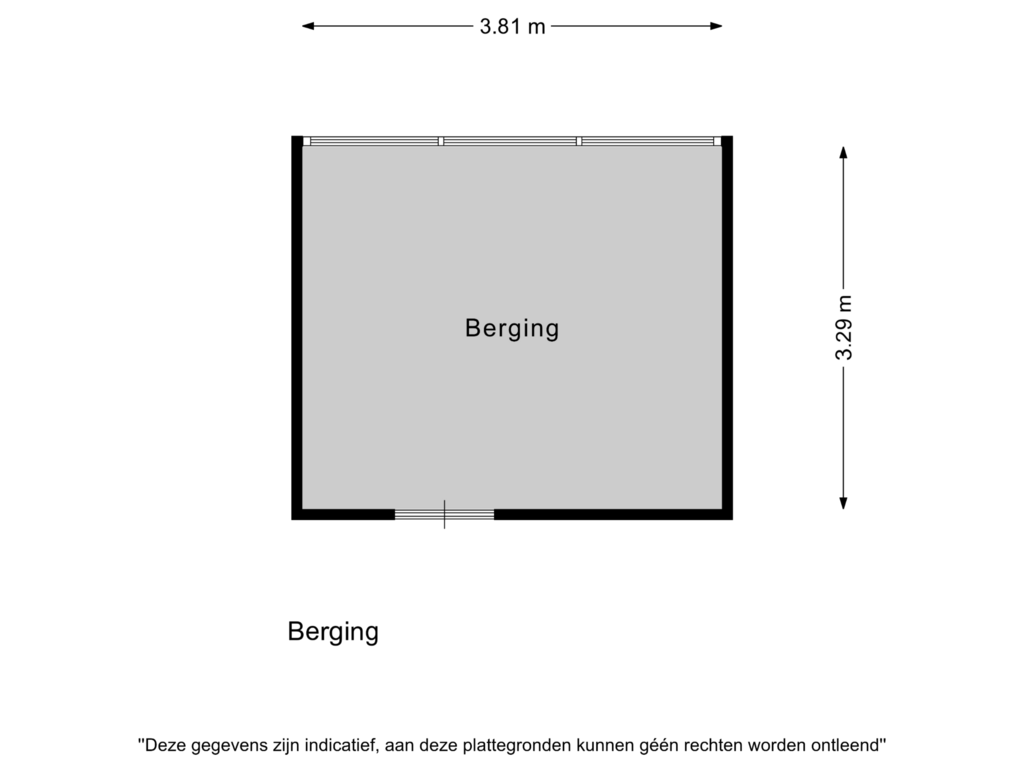
Willem de Zwijgerlaan 1431814 KB AlkmaarOud-Rochdale
€ 315,000 k.k.
Description
Welcome to this beautiful 3-room apartment of approximately 80 m², located in one of the most sought-after residential areas near the vibrant heart of Alkmaar. This property not only offers a comfortable living space but also an ideal location that combines the best of both city life and nature.
Unique Location
Situated just a stone's throw away from the historic city center of Alkmaar, this apartment offers the perfect balance between tranquility and vibrancy. Enjoy the charm of the old town with its canals, cozy terraces, and cultural events. For nature enthusiasts, the nearby city parks Alkmaarderhout and Oosterhout are ideal spots for a relaxing walk or a refreshing morning jog.
Excellent Amenities
The apartment is located close to various shopping facilities, including the spacious AH-XL for all your daily groceries. Additionally, the quality center “Willem de Zwijger” offers a range of delicatessen shops for the gourmet. Whether you want to grab something quickly or go on an extensive shopping spree, everything is within reach.
Accessibility
The location is conveniently situated near major roads, including the Kooimeer and the A9, allowing you to drive out of the city in just a few minutes. This makes the apartment ideal for commuters who want to travel quickly and efficiently.
Comfortable Living
The apartment itself is spaciously designed, previously having 4 rooms but converted into a three-room apartment that can be arranged to your liking. Whether you need an extra bedroom, a home office, or a hobby room, the possibilities are endless. Large south-facing windows provide plenty of natural light, making the living spaces feel pleasant and inviting.
This 3-room apartment offers a unique opportunity to live in an area that has everything to offer: from the vibrancy of Alkmaar's city center to the tranquility of the nearby parks and the convenience of excellent amenities. Don't miss this chance to enjoy a high-quality living experience in one of the most attractive parts of Alkmaar. Contact us today for a viewing and discover the charm of this special property for yourself!
Layout: central closed entrance hall with videophone, very spacious storage room of 12 m², 1st floor, hall, former bedroom now added to the living room as an extra dining room, living room with access to the south-facing balcony, spacious bedroom with access to the 2nd balcony at the rear, bathroom with shower and sink, separate toilet, extra bedroom or hobby room, kitchen with modern kitchen unit.
- Year of construction: 1960
- Living area: 76 m²
- Energy label: E
Special features:
- Beautifully converted from a 4-room to a 3-room apartment;
- 2 balconies;
- Very centrally located in relation to main roads and the center of Alkmaar.
Interested in this house? Immediately enlist your own NVM purchasing agent. Your NVM purchasing agent looks after your interests and saves you time, money, and worries. You can find addresses of fellow NVM purchasing agents on Funda.
Features
Transfer of ownership
- Asking price
- € 315,000 kosten koper
- Asking price per m²
- € 4,145
- Listed since
- Status
- Available
- Acceptance
- Available in consultation
- VVE (Owners Association) contribution
- € 170.00 per month
Construction
- Type apartment
- Apartment with shared street entrance (apartment)
- Building type
- Resale property
- Year of construction
- 1960
- Specific
- Partly furnished with carpets and curtains
- Type of roof
- Flat roof covered with asphalt roofing
Surface areas and volume
- Areas
- Living area
- 76 m²
- Other space inside the building
- 1 m²
- Exterior space attached to the building
- 8 m²
- External storage space
- 12 m²
- Volume in cubic meters
- 249 m³
Layout
- Number of rooms
- 3 rooms (2 bedrooms)
- Number of bath rooms
- 1 bathroom and 1 separate toilet
- Bathroom facilities
- Shower and sink
- Number of stories
- 3 stories
- Located at
- 1st floor
- Facilities
- TV via cable
Energy
- Energy label
- Insulation
- Double glazing
- Heating
- CH boiler
- Hot water
- CH boiler
- CH boiler
- Gas-fired combination boiler from 2014, in ownership
Cadastral data
- ALKMAAR F 4507
- Cadastral map
- Ownership situation
- Full ownership
Exterior space
- Location
- Sheltered location and in residential district
- Balcony/roof terrace
- Balcony present
Storage space
- Shed / storage
- Storage box
- Facilities
- Electricity
Parking
- Type of parking facilities
- Public parking and resident's parking permits
VVE (Owners Association) checklist
- Registration with KvK
- Yes
- Annual meeting
- Yes
- Periodic contribution
- Yes (€ 170.00 per month)
- Reserve fund present
- Yes
- Maintenance plan
- Yes
- Building insurance
- Yes
Photos 29
Floorplans 2
© 2001-2024 funda






























