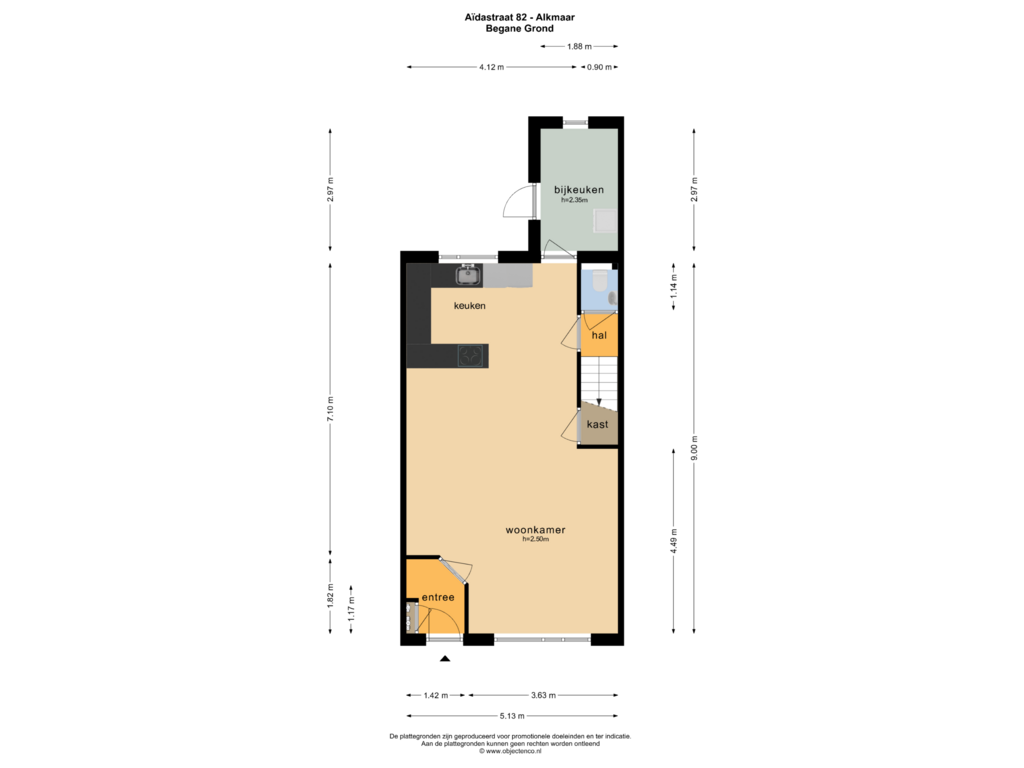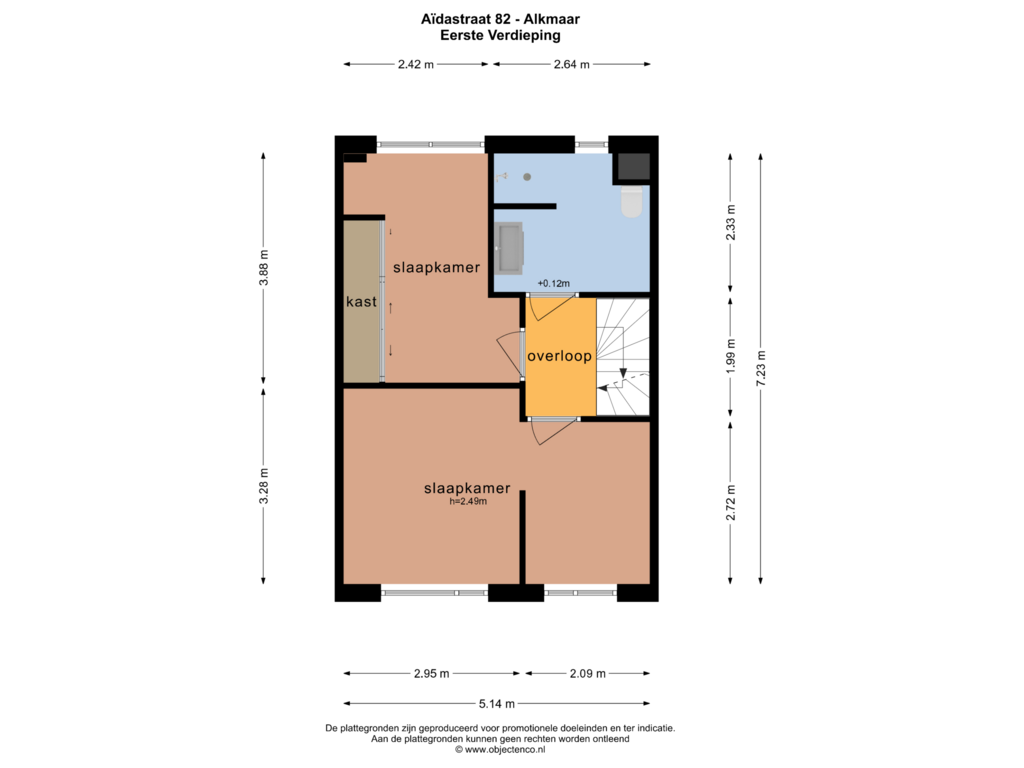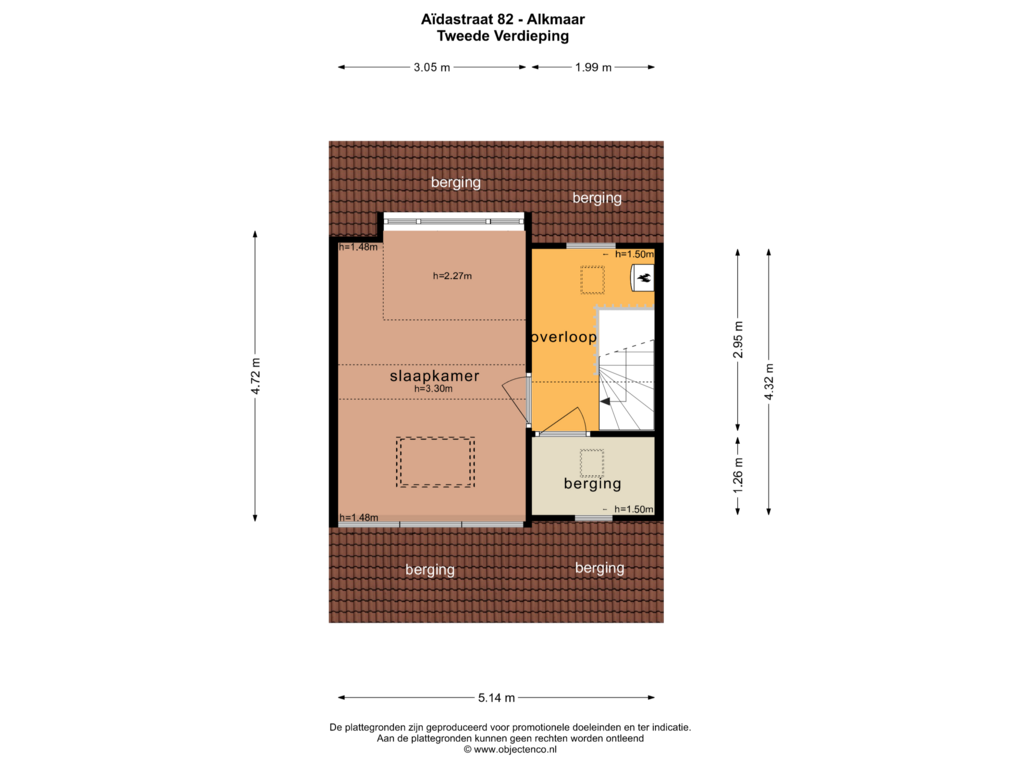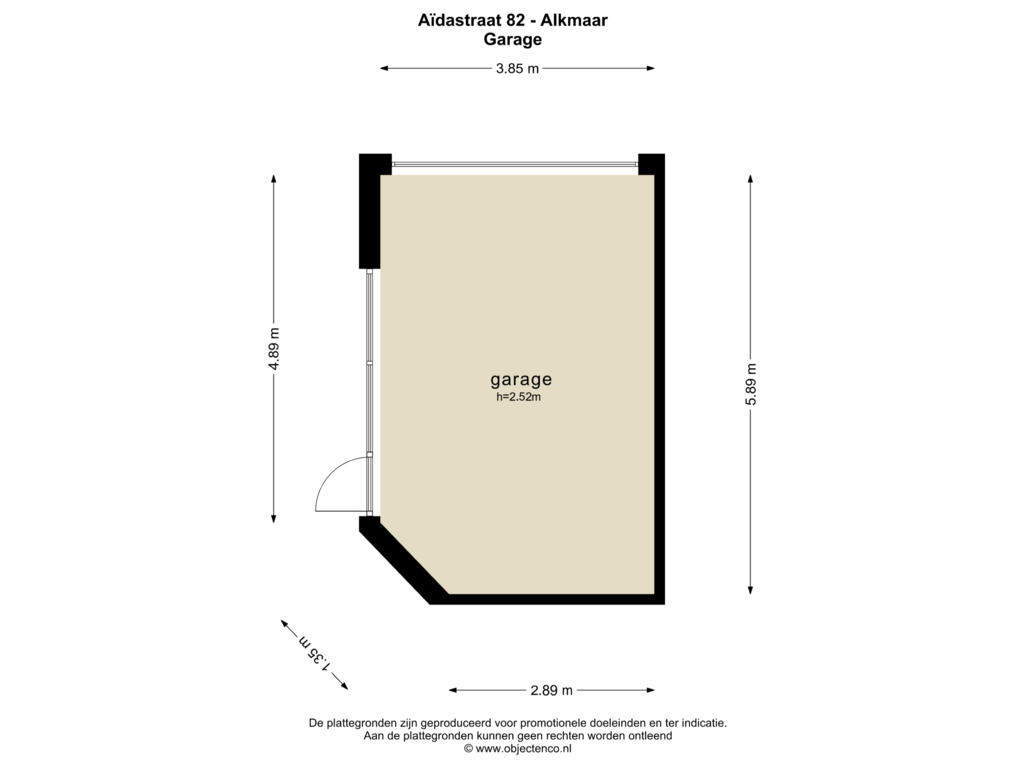This house on funda: https://www.funda.nl/en/detail/koop/alkmaar/huis-aidastraat-82/43737796/
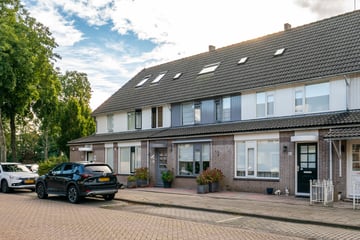
Eye-catcherMiddenwoning met extra grote garage in een kindvriendelijke omgeving!
Description
Te Koop: middenwoning met extra grote garage!
Welkom in deze prachtige middenwoning gelegen aan de Aidastraat 82 in Alkmaar. Deze woning biedt een unieke combinatie van comfort, ruimte en een kindvriendelijke omgeving. Gelegen in een ruim opgezette woonwijk, geniet u van een vrije ligging nabij het recreatiegebied Geestmerambacht, perfect voor ontspanning en buitenactiviteiten.
Hoogtepunten van de woning:
Zonnige achtertuin: de woning beschikt over een vrij gelegen, zonnige achtertuin op het zuidoosten. Een ideale plek om te genieten van lange zomerdagen en gezellige barbecues.
Extra grote garage: naast de woning vindt u een extra grote garage, perfect voor het stallen van uw auto, fietsen of voor het inrichten van een werkplaats.
Keurige afwerking: de woning is keurig afgewerkt en biedt een moderne leefomgeving met veel lichtinval.
Indeling van de woning:
Begane grond: bij binnenkomst treft u een ruime entree met een hal waarin zich de meterkast bevindt. De woonkamer is voorzien van een nieuwe laminaatvloer en een handige trapkast. Vanuit de zijhal heeft u toegang tot het toilet en de trapopgang. De open keuken is uitgerust met een luxe inbouwkeuken (2021) voorzien van moderne apparatuur zoals een vaatwasser, koelkast en een fornuis met inductiekookplaat. Aansluitend vindt u een ruime bijkeuken met witgoedopstelling en toegang tot de achtertuin en garage.
Eerste verdieping: de overloop leidt naar twee ruime slaapkamers en een vergrote badkamer. De badkamer is modern ingericht met een inloopdouche, wandcloset en wastafelmeubel.
Tweede verdieping: via een vaste trap bereikt u de tweede verdieping. Hier vindt u een overloop met de cv-opstelling en mechanische ventilatie, evenals een ruime zolderslaapkamer met dakkapel, ideaal als extra slaapkamer of werkruimte.
Deze woning aan de Aidastraat 82 biedt alles wat u zoekt in een gezinswoning: ruimte, comfort en een uitstekende ligging. Mis deze kans niet en plan vandaag nog een bezichtiging!
Features
Transfer of ownership
- Asking price
- € 465,000 kosten koper
- Asking price per m²
- € 4,115
- Listed since
- Status
- Sold under reservation
- Acceptance
- Available in consultation
Construction
- Kind of house
- Single-family home, row house
- Building type
- Resale property
- Year of construction
- 1992
- Type of roof
- Gable roof covered with roof tiles
Surface areas and volume
- Areas
- Living area
- 113 m²
- External storage space
- 22 m²
- Plot size
- 163 m²
- Volume in cubic meters
- 399 m³
Layout
- Number of rooms
- 4 rooms (3 bedrooms)
- Number of bath rooms
- 1 bathroom and 1 separate toilet
- Bathroom facilities
- Walk-in shower, toilet, and sink
- Number of stories
- 3 stories
- Facilities
- Solar panels
Energy
- Energy label
- Insulation
- Roof insulation and double glazing
- Heating
- CH boiler
- Hot water
- CH boiler
- CH boiler
- Remeha (gas-fired combination boiler from 2020, in ownership)
Cadastral data
- ALKMAAR I 6000
- Cadastral map
- Area
- 153 m²
- Ownership situation
- Full ownership
- ALKMAAR I 5999
- Cadastral map
- Area
- 10 m²
- Ownership situation
- Full ownership
Exterior space
- Location
- Alongside a quiet road, sheltered location and in residential district
- Garden
- Back garden and front garden
- Back garden
- 65 m² (13.00 metre deep and 5.00 metre wide)
- Garden location
- Located at the southeast with rear access
Garage
- Type of garage
- Detached brick garage
- Capacity
- 1 car
- Facilities
- Electrical door and electricity
Parking
- Type of parking facilities
- Public parking
Photos 51
Floorplans 4
© 2001-2025 funda



















































