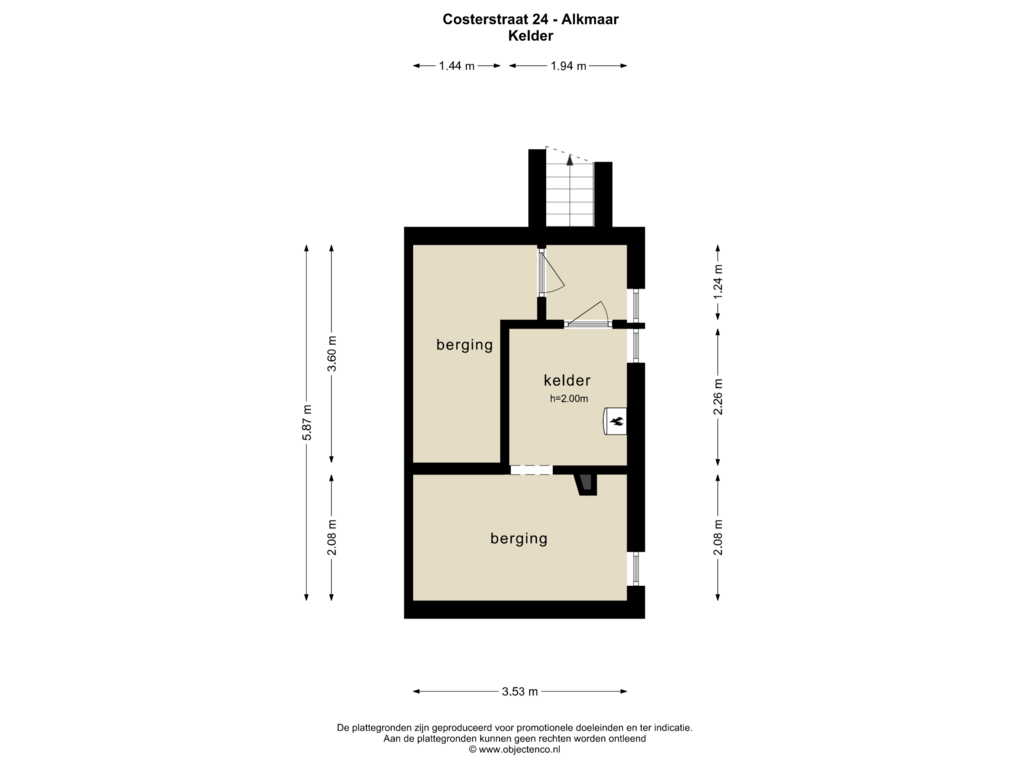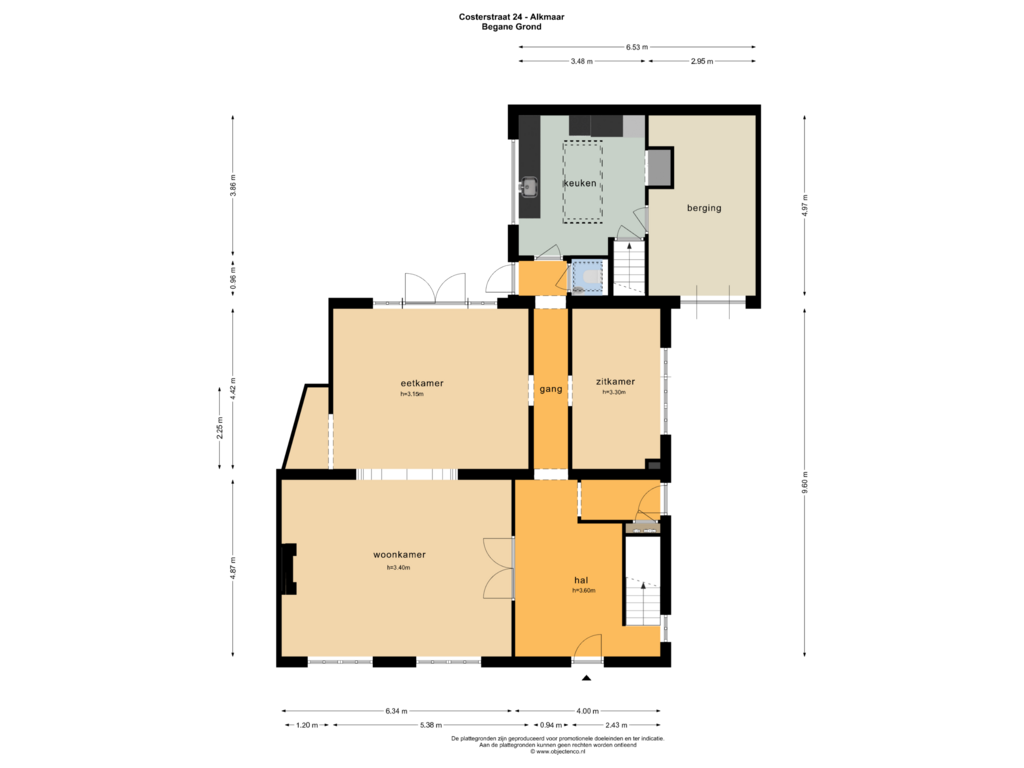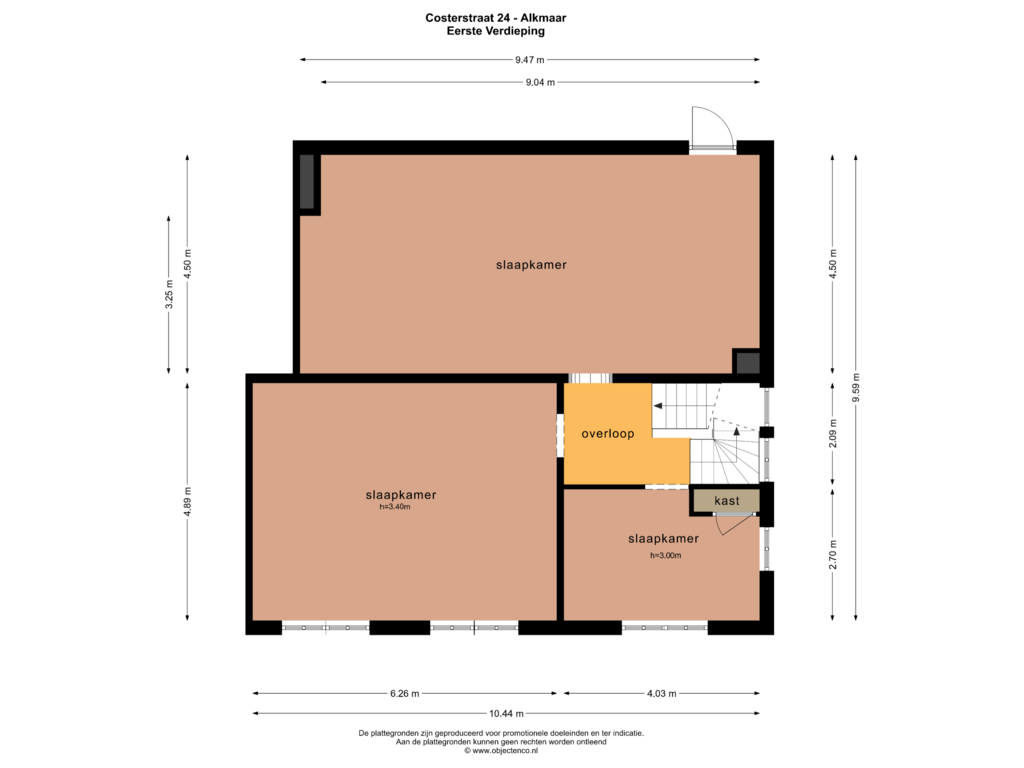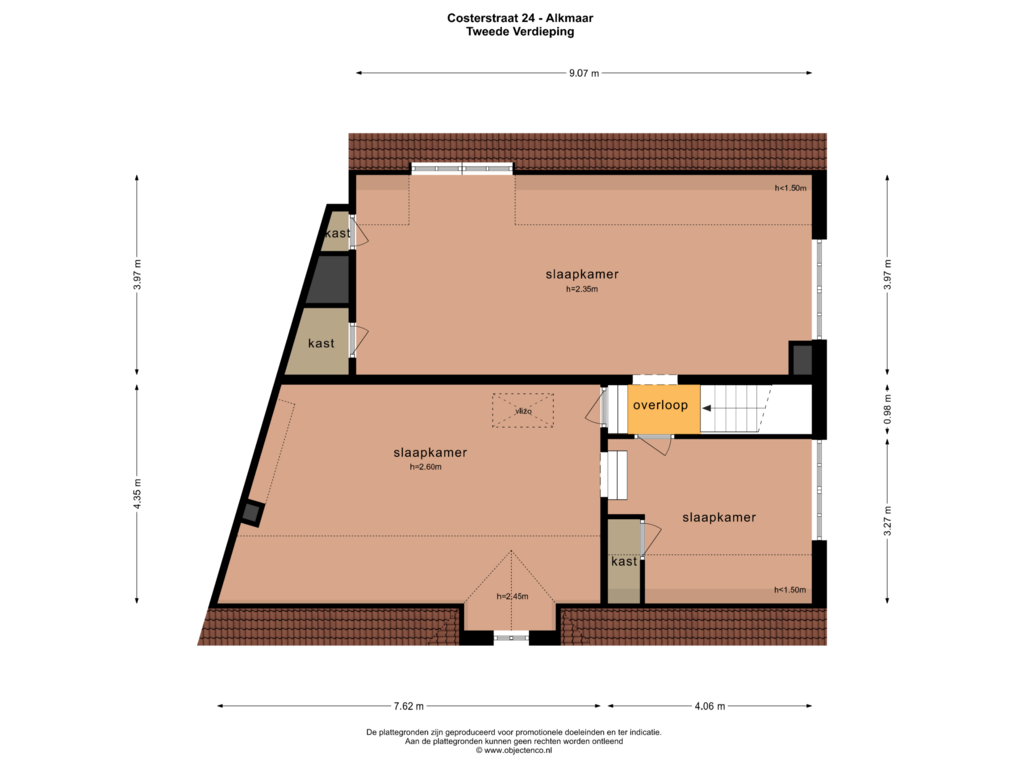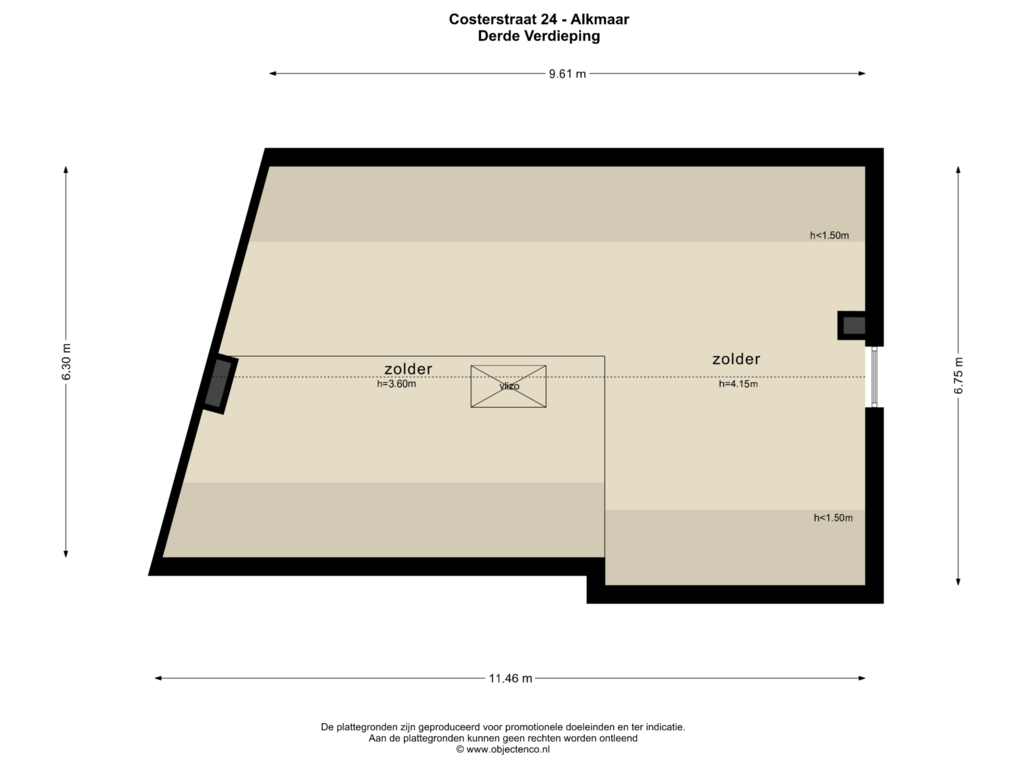This house on funda: https://www.funda.nl/en/detail/koop/alkmaar/huis-costerstraat-24/43739186/
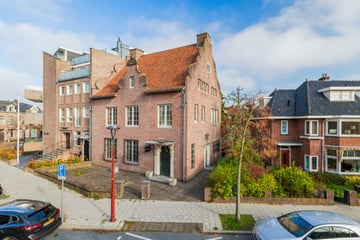
Costerstraat 241814 DH AlkmaarEmmakwartier
€ 1,095,000 k.k.
Eye-catcherHalf-vrijstaande, karakteristieke, robuuste en monumentale stadsvilla
Description
Op een fantastische locatie gelegen half-vrijstaande karakteristieke, robuuste en monumentale stadsvilla, gebouwd in 1938 in de stijl van Delftse School, met aangebouwde stenen garage, 6 slaapkamers(!), oprit voor meerdere auto's een achtertuin!
De villa beschikt over vele authentieke details en ligt aan de rand van de Alkmaarse binnenstad in het geliefde Emmakwartier, gesitueerd langs een brede straat met parkeermogelijkheid aan beide zijden.
U heeft hier echt alle voorzieningen bij de hand: 2 basisscholen, maar ook het voortgezet onderwijs, de 'Alkmaarder Hout' en u kunt wandelend richting het stadscentrum. Het NS-station is op 5 min. fietsafstand, maar u zit ook zo op de A-9 richting Amsterdam en Haarlem.
Alkmaar is een heerlijke stad om te woning en heeft veel te bieden. Zo is er schouwburg De Vest, diverse musea, theaters en bioscopen. Daarnaast bezoeken jaarlijks veel mensen onze beroemde kaasmarkt. De binnenstad met allerlei eetgelegenheden, terrasjes en winkelcentra maken Alkmaar tot een bruisende stad. Maar in Alkmaar bevindt u zich ook dichtbij de duinen, het strand, het bos en u kunt in de zomer een bootje huren om met mooi weer gezellig door de grachten te varen.
Indeling:
Begane grond:
Via een prachtige halfronde voordeur komt u in de ruime hal met tegelvloer met prachtige sierlijke trap opgang en balkenplafond, aan de zijkant bevindt zich ook een entree.
De zeer fraaie woonkamer ensuite verdeeld in de woon-/ eetkamer heeft een totale oppervlakte van ca. 88 m².
Deze ruimte is voorzien van een gestuct plafond en een open haard.
Via openslaande deuren vanuit de woonkamer, of de deur vanuit de eetkamer, komt u weer in de ruime hal en treft u een studie-/ zitkamer van ca. 11 m² aan en grenzend het toilet.
Vanuit de tussen hal ca. 5,5 m² komt u in de tuin of in de keuken.
De keuken ca. 14 m² is voorzien van een L-vormige keuken inrichting met granietblad en een dubbele RVS spoelbak en diverse inbouwapparatuur. De keuken is voorzien van een betegelde vloer met een lichtkoepel.
Vanuit de keuken komt u in de aangebouwde garage/berging van ca. 14 m² en kunt u naar de kelder van ca. 17,5 m² waar tevens de CV- opstelling aanwezig is.
1e Verdieping:
Op de 1e verdieping treft u een overloop van ca. 8,5 m² en 3 slaapkamers respectievelijk 42 m², 31 m² en 10 m².
2e Verdieping:
Op de 2e verdieping bevinden zich ook 3 slaapkamers waarvan 2 slaapkamers met 2 dakkapellen.
Via de vlizotrap bereikt u de gigantische zolder van ca. 70 m² welke op het hoogste punt maar liefste 4 meter hoog is.
Dit object is voor meerdere doeleinden zeer geschikt, zoals uw eigen kantoor of bedrijf aan huis.
Bijzonderheden:
- Het geheel is voorzien van C.V. en gas en deels dubbele beglazing;
- Het is mogelijk de woning te verbouwen als woon-/praktijkruimte;
- De woning is gunstig gelegen, een representatief onderkomen op een markante plek;
- Het woonoppervlak is ca. 297 m²;
- Perceeloppervlakte is 310 m²;
- Inhoud is 1397 m³;
- Bouwjaar is 1938;
- Betreft een gemeentelijk monument.
Features
Transfer of ownership
- Asking price
- € 1,095,000 kosten koper
- Asking price per m²
- € 3,687
- Listed since
- Status
- Available
- Acceptance
- Available in consultation
Construction
- Kind of house
- Villa, semi-detached residential property
- Building type
- Resale property
- Year of construction
- 1938
- Specific
- Partly furnished with carpets and curtains and monumental building
- Type of roof
- Gable roof covered with roof tiles
Surface areas and volume
- Areas
- Living area
- 297 m²
- Other space inside the building
- 78 m²
- Plot size
- 310 m²
- Volume in cubic meters
- 1,397 m³
Layout
- Number of rooms
- 9 rooms (6 bedrooms)
- Number of bath rooms
- 1 separate toilet
- Number of stories
- 3 stories, an attic, and a basement
- Facilities
- Alarm installation and passive ventilation system
Energy
- Energy label
- Not available
- Insulation
- Mostly double glazed
- Heating
- CH boiler
- Hot water
- CH boiler
- CH boiler
- C.V.-Ketel (gas-fired combination boiler, in ownership)
Cadastral data
- ALKMAAR F 3424
- Cadastral map
- Area
- 310 m²
- Ownership situation
- Full ownership
Exterior space
- Location
- Alongside a quiet road and in residential district
- Garden
- Back garden, front garden and side garden
- Back garden
- 45 m² (6.80 metre deep and 9.80 metre wide)
- Garden location
- Located at the northeast
Storage space
- Shed / storage
- Built-in
- Facilities
- Electricity
- Insulation
- No insulation
Garage
- Type of garage
- Attached brick garage
- Capacity
- 1 car
- Facilities
- Electricity
- Insulation
- No insulation
Parking
- Type of parking facilities
- Parking on private property and resident's parking permits
Photos 92
Floorplans 5
© 2001-2024 funda




























































































