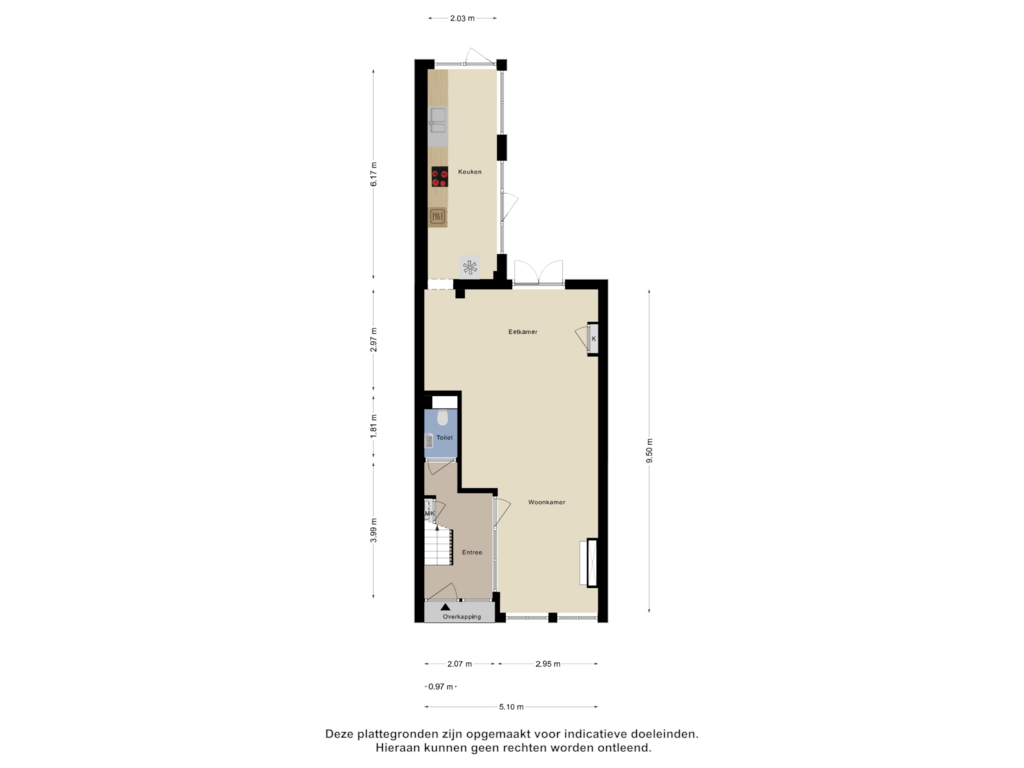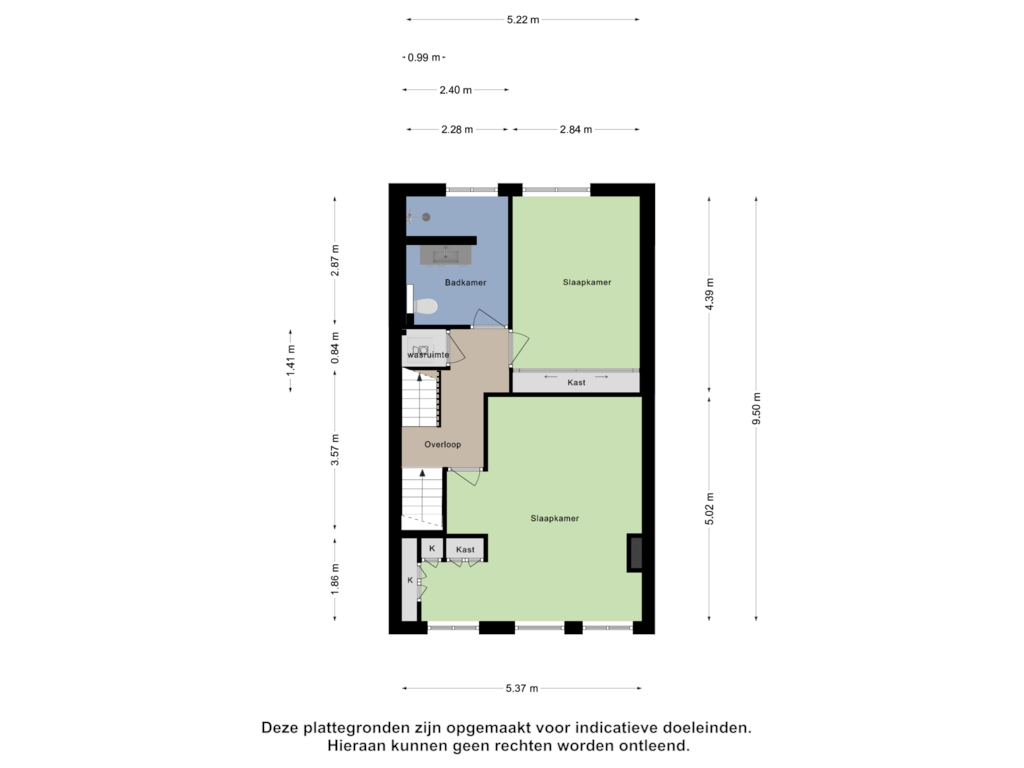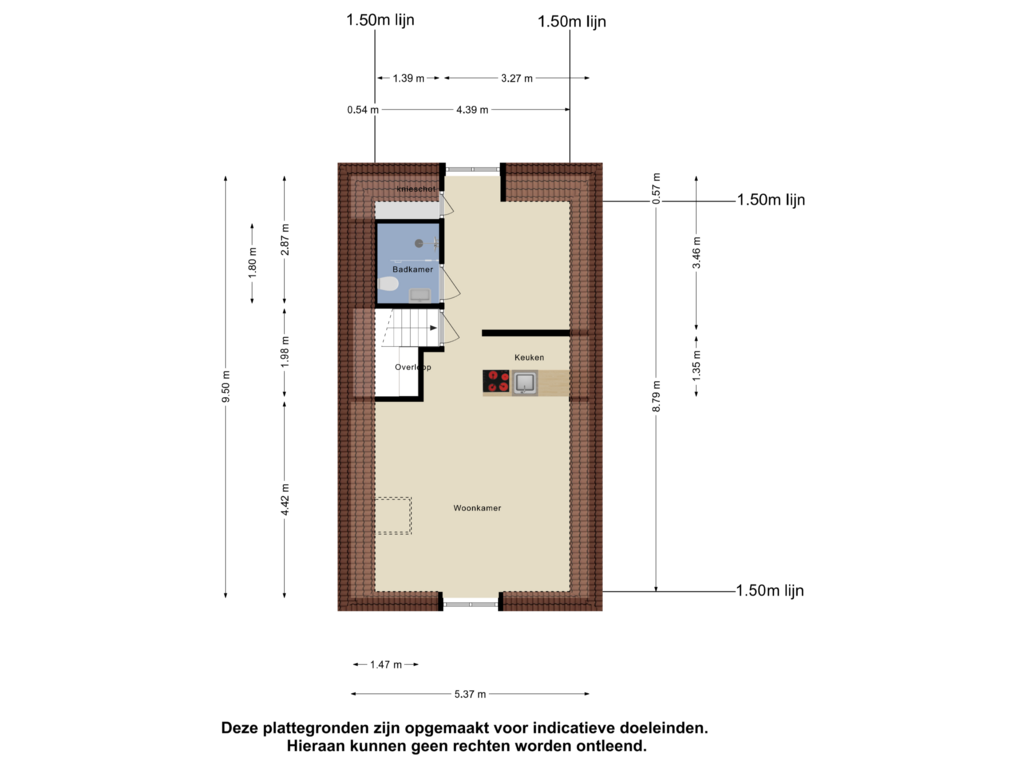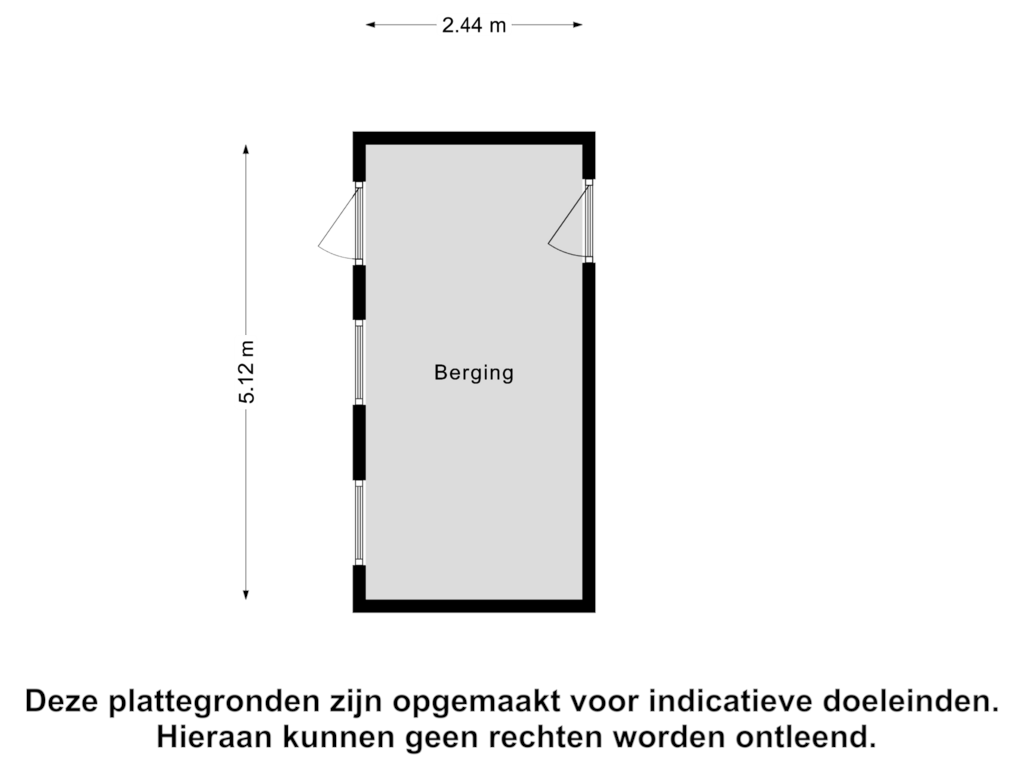This house on funda: https://www.funda.nl/en/detail/koop/alkmaar/huis-doelenstraat-20/43776168/
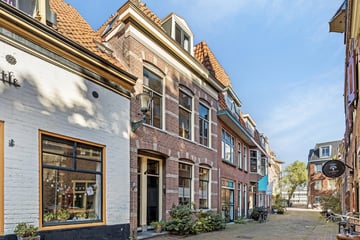
Doelenstraat 201811 KZ AlkmaarBinnenstad-West
€ 750,000 k.k.
Eye-catcherParel in de binnenstad van Alkmaar
Description
**English Below**
Parel in de stad!
Uniek wonen in de historische en levendige binnenstad van Alkmaar. Zeker in dit prachtige, monumentale herenhuis met tuin en verrassend appartement/studio op de tweede verdieping.
Dit herenhuis heeft nog veel sfeervolle, karakteristieke elementen waardoor je direct een warm "thuis"-gevoel krijgt. Dat gevoel bekruipt je eigenlijk al direct als je naar de fraaie, in Neorenaissance stijl gebouwde, voorgevel van deze woning kijkt. Van binnen wordt dat gevoel nog eens versterkt door de stijlvolle afwerking, de kozijnen met roedeverdeling, de hoge plafonds en het gebruik van fraai houtwerk.
Naast de sfeervolle elementen heeft dit huis ook nog eens veel ruimte en mogelijkheden te bieden. Werken aan huis of je kinderen een eigen appartement in huis bieden, behoort hier tot de mogelijkheden. De ruime achtertuin biedt privacy en genoeg plek om met familie en vrienden samen te zijn. In de achtertuin staat een grote, vrijstaande stenen schuur met sedum dak en er is een achterom aanwezig om naar de openbare weg te komen.
De Doelenstraat is een rustige straat waar vrijwel alle voorzieningen op loopafstand zijn gelegen. Lekker shoppen in de stad, genieten op een terras, uit eten in één van de vele restaurants, cultuur snuiven in Theater "De Vest" en een bezoek aan de Kaasmarkt of weekmark; je wandelt er zo naartoe. Bovendien ligt de supermarkt (Jumbo) om de hoek en zijn de bushalte aan de Kanaalkade en het NS-station ook prima lopend te bereiken.
Indeling:
Begane grond:
Entree, fraaie ontvangsthal met prachtig kozijn voorzien van roedeverdeling dat zicht biedt op de woonkamer. Verder is hier een meterkast, een keurig toilet met fonteintje en een stijlvolle trap naar de verdieping. Boven de deur naar de woonkamer zit een mooi glas-in-loodraam.
De woonkamer heeft een hoog plafond dat is uitgevoerd met een karakteristiek balkenplafond dat veel sfeer geeft. De vloer is voorzien van een walnotenhouten parketvloer. Het voorgedeelte van de woonkamer heeft een gezellige hoek waar een speksteenkachel staat. Hier is het heerlijk ontspannen zitten met een goed boek of voor het voeren van mooie gesprekken. De zithoek bevindt zich in het middengedeelte waar ook een luik naar een kelder (ca. 3m x 2m) met een hoogte van ca. 1,5 meter en een betegelde vloer te vinden is; uw eigen wijnkelder? In het achtergedeelte van de woonkamer is nu de eethoek geplaatst. Hier is een karakteristieke inbouwkast aanwezig. Vanuit de eethoek heb je door de openslaande deuren zicht op de gezellige achtertuin.
Aan de tuinzijde vind je de keuken die in de uitbouw is geplaatst. De keuken is heerlijk licht door alle aanwezige ramen, heeft veel werk- en bergruimte en is voorzien van diverse apparatuur zoals een inductiekookplaat met afzuigkap, een oven en een magnetron met grill (aansluiting voor vaatwasser is wel aanwezig).
In de keuken zijn zowel een keukendeur, als openslaande deuren naar de tuin.
Eerste verdieping:
Deze verdieping heeft een hoog plafond en is voorzien van een eiken parketvloer. Er is een ruime overloop, een aparte wasruimte met ruimte voor wasmachine en droger. De grootste slaapkamer bevindt zich aan de voorzijde en deze heeft een flinke inbouwkast. De andere slaapkamer ligt aan de tuinzijde en heeft ook een vaste kast. De luxe badkamer (2020) is van een inloopdouche, een tweede toilet en een wastafelmeubel met grote wastafel en twee kranen voorzien;
Tweede verdieping:
Dit is de verrassing! Deze verdieping kan namelijk als appartement worden gebruikt. Hoe fijn is dat als je een ouder kind hebt!
Alvast oefenen voor later......
De verdieping kan desgewenst ook worden omgebouwd naar 2 of meer slaapkamers en een salon/studio aan huis is hier ook absoluut een goede optie!
Op dit moment biedt de verdieping een grote woonkamer met riante zithoek, een open keuken in L-vorm met kookplaat, een goed bemeten slaapruimte en een moderne badkamer (2019) met inloopdouche, wastafel en derde toilet. Hier is overal veel lichtinval door de aanwezige ramen.
Tuin
De achtertuin is heerlijk ruim en daardoor voor veel bewoners van de binnenstad benijdenswaardig. In de ochtend een lekker kopje koffie in het zonnetje bij de openslaande tuindeuren en aan het eind van de middag achter in de tuin een wijntje om bij te komen van de (werk)dag. Wat valt er meer te wensen?
De tuin is keurig en heel sfeervol aangelegd waarbij de plantenbak met grote palmboom echt een sfeerbepaler is. De tuin biedt verder rust en veel privacy.
Achter in de tuin staat de royale stenen schuur die over de volle breedte van de tuin is gebouwd en waar vanuit je het achterom kunt bereiken.
Bijzonderheden:
- Zeer goed onderhouden, schilderwerk door meesterschilder uitgevoerd;
- Altech speksteenkachel in de woonkamer (dubbelwandig rookkanaal);
- Ruysdaelglas aan de voorzijde met maximale isolatiewaarde;
- De uitbouw van de woning heeft vloer-, dak- en wandisolatie;
- Remeha CV ketel (2018);
- De tweede verdieping is momenteel ingericht als appartement;
- De schuur heeft een sedum dak en een eigen groepenkast met vier groepen en twee aardlekschakelaars.
---------------------------------------
A Gem in the City!
Experience unique living in the historic and vibrant city center of Alkmaar, especially in this stunning, monumental townhouse with a garden and a surprising apartment/studio on the second floor.
This townhouse boasts many charming, character-filled details that immediately create a warm sense of "home." In fact, that feeling begins the moment you see the beautiful Neo-Renaissance style façade of the property. Inside, the stylish finishes, windows with divided panes, high ceilings, and exquisite woodwork further enhance this inviting atmosphere.
In addition to its charm, this home offers ample space and numerous possibilities. Whether you're working from home or providing your children with their own private apartment within the house, this property can accommodate your needs. The spacious backyard offers privacy and plenty of room to gather with family and friends. At the back of the garden, you'll find a large, freestanding stone shed with a sedum roof and a back entrance leading to the public street.
The Doelenstraat is a quiet street, yet almost all amenities are within walking distance. From shopping in the city, relaxing on a terrace, and dining at one of the many restaurants to soaking up culture at Theater "De Vest" or visiting the Cheese Market and weekly market—you’re just a short stroll away. Additionally, a supermarket (Jumbo) is just around the corner, and the bus stop at Kanaalkade and the Alkmaar train station are easily accessible on foot.
Layout:
Ground Floor:
Upon entering, you’re welcomed into an elegant hallway with a beautiful window featuring divided panes that offers a glimpse into the living room. The hall also contains a utility cupboard, a neatly finished toilet with a washbasin, and a stylish staircase leading to the upper floors. Above the doorway to the living room, a stunning stained-glass window adds a unique touch.
The living room features high ceilings adorned with a characteristic beamed ceiling, adding to the charm. The floor is finished with walnut parquet flooring. The front section of the living room has a cozy nook with a soapstone wood-burning stove, perfect spot to relax with a book or engage in meaningful conversations.
The sitting area is located in the central part of the room, which also has access to a cellar (approx. 3m x 2m with a height of 1.5m and tiled flooring) ideal as a personal wine cellar. The dining area is situated at the back of the living room, complete with built-in cabinets and French doors that open to the inviting garden.
The kitchen, located in the rear extension, is bathed in natural light thanks to its numerous windows. It offers plenty of workspace and storage, and comes equipped with appliances such as an induction hob with an extractor fan, an oven, and a microwave with grill. There is also a connection available for a dishwasher. Both a standard kitchen door and French doors provide access to the garden.
First Floor:
This floor features high ceilings and an oak parquet floor. The spacious landing includes a separate laundry room with space for a washing machine and dryer. The largest bedroom, situated at the front, has a generous built-in wardrobe, while the second bedroom, located at the back, also features a fixed wardrobe. The luxurious bathroom, renovated in 2020, is equipped with a walk-in shower, a second toilet, and a vanity unit with a large sink and dual faucets.
Second Floor:
This floor is the true surprise! It can function as an independent apartment, perfect for an older child who’s ready to start gaining some independence. Alternatively, it could be converted into two or more bedrooms, or even a home studio or salon.
Currently, the floor includes a spacious living area with a comfortable lounge, an L-shaped open kitchen with a cooktop, a well-sized sleeping area, and a modern bathroom, renovated in 2019, with a walk-in shower, sink, and third toilet. The many windows ensure the space is filled with natural light.
The garden:
The backyard is exceptionally spacious, a rare luxury for residents in the city center. Enjoy a morning coffee in the sunshine by the French doors or wind down in the evening with a glass of wine at the back of the garden after a long day. What more could you wish for?
The garden is beautifully landscaped and features a planter with a large palm tree that sets the tone for the space. The garden offers tranquility and plenty of privacy.
At the rear of the garden, you'll find a large stone shed spanning the entire width of the property, with access to the back entrance.
Special Features:
- Exceptionally well-maintained; painting work completed by a master painter
- Altech soapstone stove in the living room with double-walled flue
- Ruysdael glass windows at the front for maximum insulation
- The rear extension is fully insulated (floor, roof, and walls)
- Remeha central heating system (2018)
- The second floor is currently arranged as an apartment
- The garden shed features a sedum roof and its own electrical panel with four circuits and two residual-current devices
Features
Transfer of ownership
- Asking price
- € 750,000 kosten koper
- Asking price per m²
- € 4,967
- Original asking price
- € 775,000 kosten koper
- Listed since
- Status
- Available
- Acceptance
- Available in consultation
Construction
- Kind of house
- Mansion, row house
- Building type
- Resale property
- Year of construction
- 1897
- Specific
- Protected townscape or village view (permit needed for alterations), partly furnished with carpets and curtains and listed building (national monument)
- Type of roof
- Combination roof covered with asphalt roofing and roof tiles
Surface areas and volume
- Areas
- Living area
- 151 m²
- Exterior space attached to the building
- 1 m²
- External storage space
- 13 m²
- Plot size
- 149 m²
- Volume in cubic meters
- 534 m³
Layout
- Number of rooms
- 4 rooms (3 bedrooms)
- Number of bath rooms
- 2 bathrooms and 1 separate toilet
- Bathroom facilities
- 2 walk-in showers, 2 toilets, underfloor heating, washstand, and sink
- Number of stories
- 3 stories
- Facilities
- Skylight, flue, and TV via cable
Energy
- Energy label
- Not required
- Insulation
- Partly double glazed
- Heating
- CH boiler and wood heater
- Hot water
- CH boiler
- CH boiler
- Remeha Avanta (gas-fired combination boiler from 2018, in ownership)
Cadastral data
- ALKMAAR A 3481
- Cadastral map
- Area
- 149 m²
- Ownership situation
- Full ownership
Exterior space
- Location
- Alongside a quiet road and in centre
- Garden
- Back garden
- Back garden
- 60 m² (15.00 metre deep and 4.00 metre wide)
- Garden location
- Located at the west with rear access
Storage space
- Shed / storage
- Detached brick storage
- Facilities
- Electricity
Parking
- Type of parking facilities
- Resident's parking permits
Photos 45
Floorplans 4
© 2001-2025 funda













































