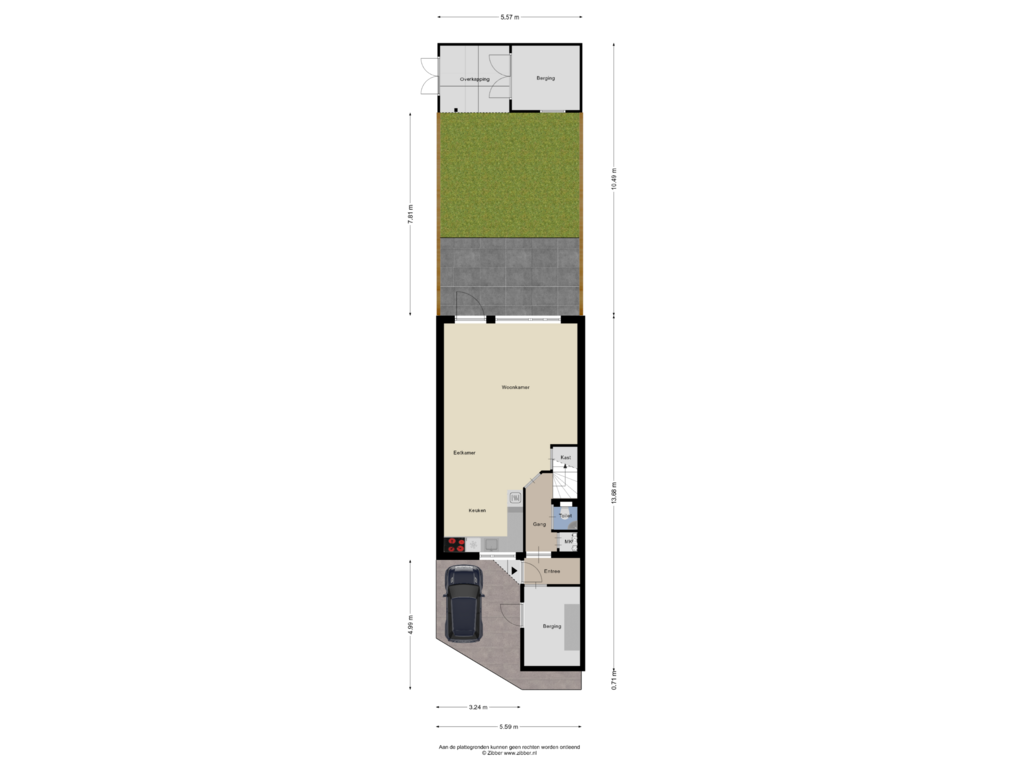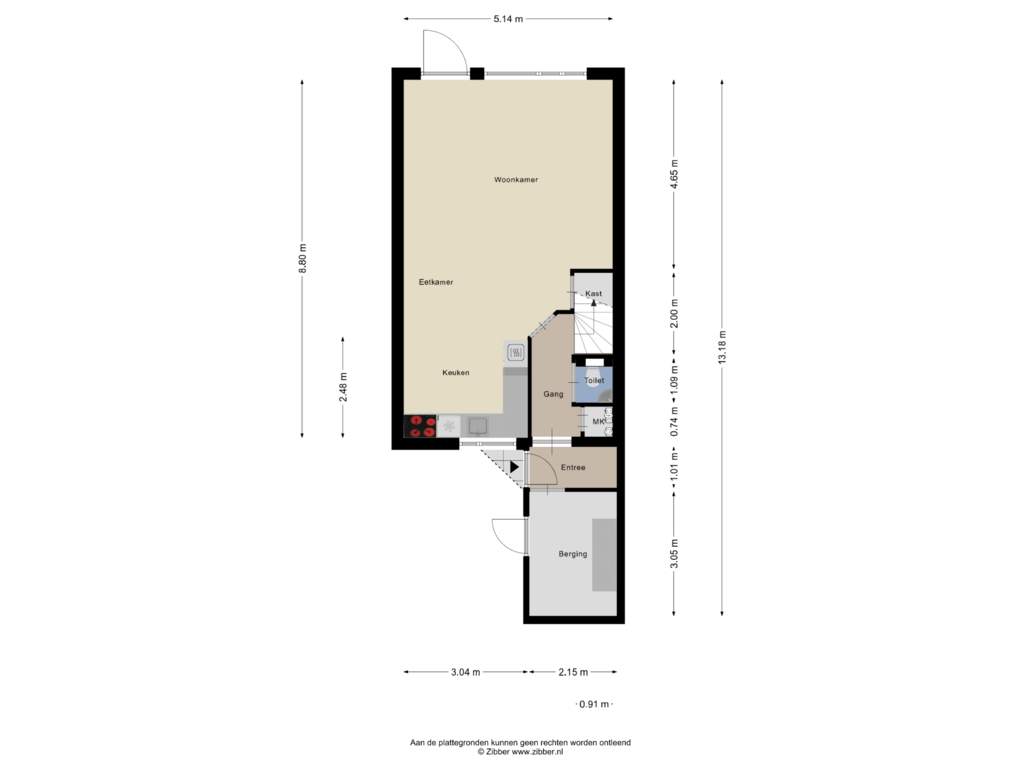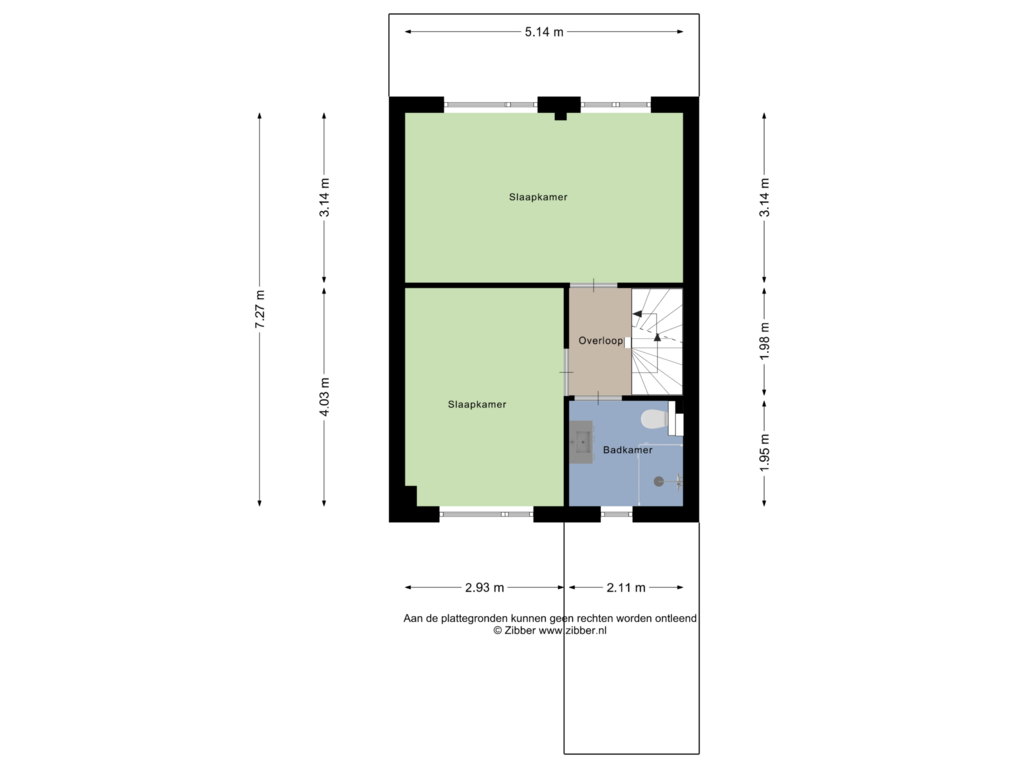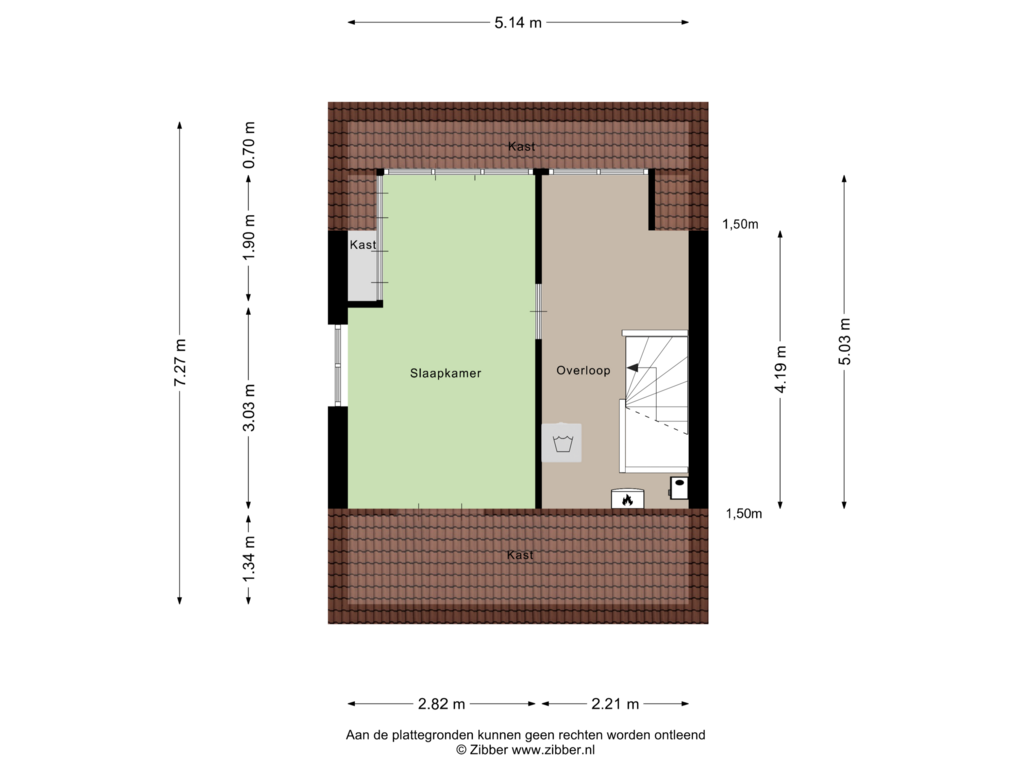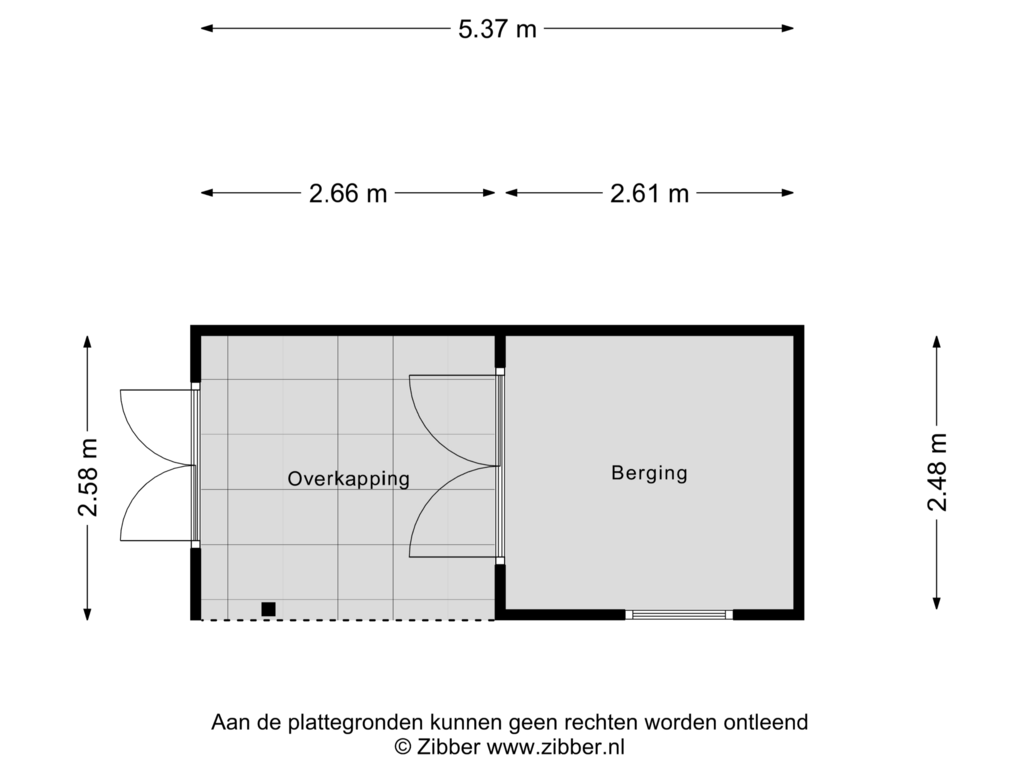This house on funda: https://www.funda.nl/en/detail/koop/alkmaar/huis-ghade-zeeuwstraat-25/43850271/
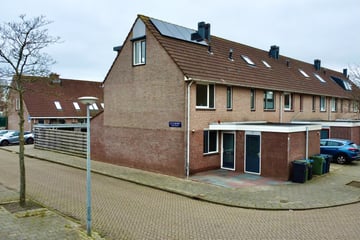
G.H.A.de Zeeuwstraat 251827 PB AlkmaarDaalmeer-Noordoost
€ 415,000 k.k.
Eye-catcherModerne & instapklare hoekwoning met 10 zonnepanelen en eigen oprit!
Description
Welcome to G.H.A.de Zeeuwstraat 25, a modern, move-in ready corner house located on a car-free street with its own driveway.
This house has been finished with an eye for detail and is taken care of down to the last detail. Upon entering, you are immediately welcomed by the modern look and the space that this house has to offer.
Brief overview of the house:
- open kitchen with induction hob (2022);
- 10 solar panels (2023);
- spacious living room with herringbone PVC floor (2024) and underfloor heating;
- 3 bedrooms (4 possible);
- large backyard, located on the west;
- energy label B, renewed central heating boiler (Intergas HRE, 2024).
There is of course much more to tell about the house and its surroundings, but for that we would like to invite you to see it with your own eyes! Contact us to make an appointment!
The layout of the house:
Ground floor:
Park the car on your own driveway or place your bicycle in the front storage room. The hall and the front storage room are accessible via the entrance. You enter the hall that gives access to the toilet with washbasin, the meter cupboard (2023) and the stairs to the first floor.
The living room with open kitchen is accessible via the recently renovated intermediate door. The kitchen is located at the front and is situated in an L-shape. There is a 4-burner induction hob, extractor hood, combi oven and a refrigerator. The living room with herringbone PVC floor and underfloor heating offers more than enough space, partly due to the width of the house.
There is also a staircase cupboard. The garden is located on the west and thanks to its open location you can enjoy it for hours during the sunny days. At the back of the garden there is a storage room with a canopy and a gate door in the width.
1st floor:
The landing of the first floor provides access to two bedrooms and the bathroom. Originally there were three bedrooms here and this is easy to realize again! Now there is a spacious bedroom at the rear across the entire width of the house.
The second spacious bedroom is at the front, together with the bathroom. This modern bathroom (renovated in 2017) has a walk-in shower, second toilet and a washbasin with furniture.
2nd floor:
The second floor is accessible via a fixed staircase and takes you to the landing and the third bedroom! There is a plastic dormer window (2018) with roller shutters across the entire width of the house. Extra light comes into this bedroom thanks to the extra plastic frame and the corner location of the house! In the landing there is space for the washing machine and dryer and also the recently renovated central heating boiler (Intergas hre, 2024). In the attic there is extra storage space behind the knee walls and there is a loft accessible with a loft ladder.
The area:
This house is located on a car-free street in the Daalmeer district, where you have everything within reach!
Daalmeer shopping center with a supermarket and the Health Center with, among other things, a general practitioner are within walking distance. Recreation area 'Geestmerambacht' is located next to the district. Here you can enjoy a natural and green environment. You can also go for a walk to park 'Geestmerloo'. In addition, the district is known for its child-friendliness, which is why the various playing fields in the area and playground 't Span are characteristic.
There are also various primary/secondary schools in the area and sports clubs. The Ringweg can be reached within a few minutes' drive, making it easy to drive to Schagen, Heerhugowaard, Haarlem and Amsterdam from this location. You can not only park your car on your own property, but the street also offers sufficient parking facilities (including the possibility to charge electric vehicles).
General:
living area 109 m2 - other indoor space 9 m2 - building-related outdoor space 1 m2 - external storage space 7 m2 - volume 416 m3 - plot area 136 m2 - year of construction 1990 - energy label B - fully insulated - 10 solar panels - parking on private property - acceptance in consultation
Features
Transfer of ownership
- Asking price
- € 415,000 kosten koper
- Asking price per m²
- € 3,739
- Listed since
- Status
- Available
- Acceptance
- Available in consultation
Construction
- Kind of house
- Single-family home, corner house
- Building type
- Resale property
- Year of construction
- 1990
- Type of roof
- Gable roof covered with roof tiles
Surface areas and volume
- Areas
- Living area
- 111 m²
- Other space inside the building
- 7 m²
- Exterior space attached to the building
- 1 m²
- External storage space
- 7 m²
- Plot size
- 136 m²
- Volume in cubic meters
- 415 m³
Layout
- Number of rooms
- 4 rooms (3 bedrooms)
- Number of bath rooms
- 1 bathroom and 1 separate toilet
- Bathroom facilities
- Walk-in shower, toilet, sink, and washstand
- Number of stories
- 3 stories and a loft
- Facilities
- Outdoor awning, skylight, mechanical ventilation, rolldown shutters, TV via cable, and solar panels
Energy
- Energy label
- Insulation
- Roof insulation, double glazing, insulated walls, floor insulation and completely insulated
- Heating
- CH boiler and partial floor heating
- Hot water
- CH boiler
- CH boiler
- Intergas hre (gas-fired combination boiler from 2024, in ownership)
Cadastral data
- ALKMAAR I 3152
- Cadastral map
- Area
- 136 m²
- Ownership situation
- Full ownership
Exterior space
- Location
- Alongside a quiet road and in residential district
- Garden
- Back garden
- Back garden
- 44 m² (7.70 metre deep and 5.73 metre wide)
- Garden location
- Located at the west with rear access
Storage space
- Shed / storage
- Attached brick storage
- Facilities
- Electricity
Garage
- Type of garage
- Parking place
- Insulation
- No insulation
Parking
- Type of parking facilities
- Parking on private property and public parking
Photos 42
Floorplans 5
© 2001-2025 funda










































