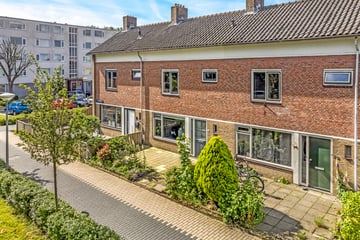This house on funda: https://www.funda.nl/en/detail/koop/alkmaar/huis-karelplantsoen-11/43541255/

Description
A fine and well-maintained family home with unobstructed views at the front, near the centre of Alkmaar. The house has unobstructed views of the park and is located in a quiet residential area with free parking close to the door.
General layout
Ground floor:
From the spacious front garden access to the entrance of the house. The bright hall gives access to the toilet, storage cupboard, meter cupboard and staircase to the first floor.
Bright through lounge with open kitchen and access door to the garden. The living room is neat and tightly finished.
The modern, white corner kitchen is equipped with plenty of cupboard space, various appliances, a concrete-look counter top and also has an access door to the garden.
The spacious rear garden, facing south-west, offers plenty of opportunity for sunbathers. The garden is playfully laid out with sun terrace, grass lawn and various planting. At the back is a stone shed and there is access to the back yard.
First floor:
The landing gives access to a very spacious bedroom on the garden side with walk-in closet, a second bedroom on the street side and modern bathroom with walk-in shower, wall closet and washbasin. The bathroom has a lovely bright finish.
Second floor:
The second floor contains a spacious landing giving access to the spacious attic room. The attic has a dormer window that provides extra space and plenty of light. Furthermore, the landing contains access to a room used as a laundry room and there is a separate storage room.
Details:
- Free location;
- Close to city centre and arterial roads;
- All daily amenities such as shops, hardware store, eateries in the immediate vicinity;
- Available immediately;
- The seller has never lived in the house himself and therefore the seller can not inform the buyer about any defects which he/she could have been aware of during own occupation;
- There is no questionnaire part B present;
- A sample NVM sales contract with accompanying appendices can be requested from our office;
- We advise every interested party to involve an (NVM) purchase expert;
- The information provided by us has been compiled with due care. However, we accept no liability for any incompleteness, inaccuracy or otherwise, or the consequences thereof. All stated dimensions and surface areas are indicative only.
Translated with DeepL.com (free version)
Translated with DeepL.com (free version)
Features
Transfer of ownership
- Last asking price
- € 335,000 kosten koper
- Asking price per m²
- € 3,102
- Status
- Sold
Construction
- Kind of house
- Single-family home, row house
- Building type
- Resale property
- Year of construction
- 1964
- Type of roof
- Gable roof covered with roof tiles
Surface areas and volume
- Areas
- Living area
- 108 m²
- External storage space
- 8 m²
- Plot size
- 144 m²
- Volume in cubic meters
- 334 m³
Layout
- Number of rooms
- 6 rooms (3 bedrooms)
- Number of bath rooms
- 1 bathroom and 1 separate toilet
- Bathroom facilities
- Walk-in shower, toilet, sink, and washstand
- Number of stories
- 2 stories and an attic
- Facilities
- Outdoor awning and mechanical ventilation
Energy
- Energy label
- Insulation
- Partly double glazed
- Heating
- CH boiler
- Hot water
- CH boiler
- CH boiler
- Gas-fired combination boiler, in ownership
Cadastral data
- ALKMAAR F 5192
- Cadastral map
- Area
- 144 m²
- Ownership situation
- Full ownership
Exterior space
- Location
- In residential district
- Garden
- Back garden and front garden
- Back garden
- 80 m² (15.00 metre deep and 5.30 metre wide)
- Garden location
- Located at the southwest with rear access
Storage space
- Shed / storage
- Detached brick storage
Parking
- Type of parking facilities
- Public parking
Photos 42
© 2001-2024 funda









































