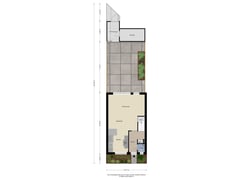Klokkengieterstraat 131825 AH Alkmaar't Rak-Zuid
- 102 m²
- 106 m²
- 4
€ 360,000 k.k.
Eye-catcherFijne en ruime tussenwoning op een superlocatie!
Description
Are you looking for a terraced house in a great location? Then this is your chance!
This house features a semi-open kitchen and a bright living room. Adjacent, you will find a maintenance-free backyard with a modern look. Ideally, there is a playground behind it, perfect for families! With four bedrooms spread over two floors and a beautiful, spacious bathroom, this house offers plenty of space. Additionally, there is enough parking space in the spacious and centrally located residential area 't Rak-Zuid. Are you the one who will feel at home here? Don't wait any longer and contact us quickly for a viewing.
The layout of the house:
Ground Floor: The entrance to the house is accessible via the front garden. You enter the hall with access to the toilet with washbasin, the meter cupboard, and the stairs to the first floor. Walk through, and you will find the kitchen at the front of the house. It is equipped with a 5-burner gas stove with an oven, an extractor hood, a microwave, a dishwasher, and a separate fridge/freezer with cupboard space around it. A cupboard at bar height separates the kitchen from the dining room. The living room is garden-oriented and offers access to the staircase cupboard. The backyard features a large terrace with a border on the side, a canopy for bicycles at the rear, access to the stone storage room, and a gate that takes you to the playing field behind the house.
First Floor: The landing on the first floor offers access to three bedrooms and the bathroom. All these rooms are spacious, even the smaller bedroom is well-sized. The smaller bedroom is located at the rear, together with a larger bedroom. The third bedroom is at the front and has a dormer window. This also applies to the bathroom next to it. The bathroom has a light, modern style and is equipped with a walk-in shower, a second toilet, and a double sink with furniture.
Second Floor: The second floor is accessible via a fixed staircase and here is the fourth bedroom! It spans the entire length of the house and has a skylight on both sides. This floor has the potential to create two bedrooms. By placing a dormer window at the rear, you can easily create extra space. A storage room with a washing machine connection and the central heating boiler (Remeha Avanta, 2009) is also accessible from the landing. The storage loft is accessible via a hatch.
The Surroundings: The location in the quiet street is very pleasant. As soon as you walk out of the backyard, you are immediately on a playing field where the neighborhood comes together. There is a childcare center at the beginning of the neighborhood, and on the other side of the Kanaaldijk, there are several primary schools and a secondary school. On the other side of the road is the city park Het Rekerhout, where there are opportunities for sports and relaxation. For daily shopping, the shopping center De Mare is a short distance away, as is the cozy center of Alkmaar, which is within cycling distance! Leave the district along the Noordhollandsch Kanaal towards the Rekervlotbrug. Here you can cycle a beautiful polder route to the artistic village of Bergen with the Ruïnekerk, terraces, and restaurants. You will be there in about 20 minutes. If you cycle a little further, you will reach the dunes or the beach! If you are driving, the N245 is easily accessible. Finally, the Alkmaar and Alkmaar Noord stations are both a short distance away. In the summer of 2026, the ESB (European School of Bergen) will move to the new school building right next to the Alkmaar Noord station.
General:
living area 102 m2 - external storage space 6 m2 - volume 360 m3 - plot area 106 m2 - year of construction 1981 - leasehold bought off until March 2, 2033 - energy label C - acceptance in consultation
Features
Transfer of ownership
- Asking price
- € 360,000 kosten koper
- Asking price per m²
- € 3,529
- Listed since
- Status
- Available
- Acceptance
- Available in consultation
Construction
- Kind of house
- Single-family home, row house
- Building type
- Resale property
- Year of construction
- 1981
- Type of roof
- Gable roof covered with asphalt roofing
Surface areas and volume
- Areas
- Living area
- 102 m²
- External storage space
- 6 m²
- Plot size
- 106 m²
- Volume in cubic meters
- 360 m³
Layout
- Number of rooms
- 5 rooms (4 bedrooms)
- Number of bath rooms
- 1 bathroom and 1 separate toilet
- Bathroom facilities
- Double sink, walk-in shower, toilet, and washstand
- Number of stories
- 3 stories and a loft
- Facilities
- Skylight, optical fibre, and TV via cable
Energy
- Energy label
- Insulation
- Roof insulation and mostly double glazed
- Heating
- CH boiler
- Hot water
- CH boiler
- CH boiler
- Remeha Avanta (gas-fired combination boiler from 2009, in ownership)
Cadastral data
- ALKMAAR K 4975
- Cadastral map
- Area
- 106 m²
- Ownership situation
- Municipal ownership encumbered with long-term leaset
- Fees
- Paid until 02-03-2033
Exterior space
- Location
- Alongside a quiet road and in residential district
- Garden
- Back garden
- Back garden
- 54 m² (10.04 metre deep and 5.38 metre wide)
- Garden location
- Located at the north with rear access
Storage space
- Shed / storage
- Detached brick storage
- Facilities
- Electricity
Parking
- Type of parking facilities
- Public parking
Want to be informed about changes immediately?
Save this house as a favourite and receive an email if the price or status changes.
Popularity
0x
Viewed
0x
Saved
05/12/2024
On funda







