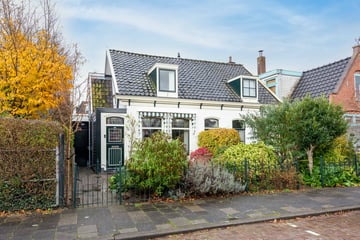This house on funda: https://www.funda.nl/en/detail/koop/alkmaar/huis-nieuwpoortslaan-33/43722932/

Description
Imagine this: a charming city home at Nieuwpoortslaan 33 in Alkmaar, built in 1906, where character and modern comfort blend seamlessly. Located in a peaceful and friendly neighborhood near Stadspark “De Hout,” this semi-detached house offers the perfect balance between urban conveniences and the tranquility of a green environment. Moreover, the vibrant city center of Alkmaar is within cycling distance, and the ring road to Amsterdam is just around the corner. This property has everything to become a warm and welcoming home.
From the moment you arrive, the inviting charm of the property is evident. A well-maintained front garden leads to the entrance, where the characterful and welcoming atmosphere immediately greets you. On the ground floor, you’ll find a spacious living room that transitions through stained-glass sliding doors into the dining room and open kitchen. A skylight in the dining area floods the space with natural light, enhancing the open and airy feel. The kitchen is practical and equipped with everything you need to prepare delightful meals.
A clever modification to the house is the enclosed side alley, transformed into a large storage room with a skylight, directly accessible from the living room. This space also includes a washing machine connection, adding convenience and making efficient use of the available space. A radiator ensures the area is functional year-round.
What truly sets this home apart is its layout. The ground floor features a spacious bedroom with French doors opening onto the garden, making it ideal for those who prefer single-level living. Adjacent is a well-maintained bathroom equipped with a shower, toilet, and modern vanity unit. This bathroom also includes a luxurious “Sunshower” with infrared and UV light, perfect for starting or ending your day in ultimate relaxation. Everything is meticulously maintained, so you can move in without significant changes.
The rear of the house has been extended, creating additional living space with direct access to the garden. The garden itself is a tranquil oasis, complete with a spacious veranda and a small loft, ideal for relaxing or hosting a cozy barbecue. Just 50 meters away is a separate garage with electricity, perfect for storage or as a hobby space.
The first floor offers a large bedroom that can be converted into two separate rooms if needed, providing flexibility for various family setups or a combination of living and working. Additionally, there is an attic for extra storage, enhancing the home’s functionality and charm.
This home not only offers comfort and a smart layout but is also sustainable. Solar panels on the roof contribute to lower energy costs and an environmentally conscious lifestyle. The property is in excellent condition, and modern updates complete the picture.
With its 1906 construction year, this house radiates character, while its modern updates provide all the conveniences of today. Its location is the finishing touch: a quiet street, yet close to everything. Take a pleasant walk through Stadspark De Hout or visit Alkmaar’s historic city center with its cozy terraces and shops. Lastly, it’s worth mentioning that the ground floor is equipped with a concrete floor.
Would you like to experience this unique home yourself? Contact De Vliegende Makelaar to schedule a viewing. Nieuwpoortslaan 33 is ready for new residents to create their own stories.
Features:
• Quiet, cozy street
• Perfectly maintained
• Detached garage with a unique number
• Beautiful veranda with loft
• Solar panels
• Rental central heating system
• Single-level living
• Bathroom on the ground floor
• Sunshower with UV light and infrared
• Move-in ready
• Possibility to create additional bedrooms upstairs
• Excellent location
• Quick delivery possible
Features
Transfer of ownership
- Asking price
- € 435,000 kosten koper
- Asking price per m²
- € 5,179
- Listed since
- Status
- Sold under reservation
- Acceptance
- Available in consultation
Construction
- Kind of house
- Single-family home, double house
- Building type
- Resale property
- Year of construction
- 1906
- Accessibility
- Accessible for people with a disability and accessible for the elderly
- Specific
- Protected townscape or village view (permit needed for alterations) and partly furnished with carpets and curtains
- Type of roof
- Gable roof covered with asphalt roofing and roof tiles
Surface areas and volume
- Areas
- Living area
- 84 m²
- Other space inside the building
- 12 m²
- Exterior space attached to the building
- 2 m²
- External storage space
- 14 m²
- Plot size
- 181 m²
- Volume in cubic meters
- 346 m³
Layout
- Number of rooms
- 3 rooms (2 bedrooms)
- Number of bath rooms
- 1 bathroom
- Bathroom facilities
- Walk-in shower, toilet, and washstand
- Number of stories
- 2 stories and a loft
- Facilities
- Outdoor awning, mechanical ventilation, TV via cable, and solar panels
Energy
- Energy label
- Insulation
- Roof insulation, double glazing and floor insulation
- Heating
- CH boiler
- Hot water
- CH boiler and gas-fired boiler
- CH boiler
- Atag (gas-fired combination boiler from 2016, to rent)
Cadastral data
- ALKMAAR E 1759
- Cadastral map
- Area
- 164 m²
- Ownership situation
- Full ownership
- ALKMAAR E 6457
- Cadastral map
- Area
- 17 m²
- Ownership situation
- Full ownership
Exterior space
- Location
- Alongside a quiet road, sheltered location and in residential district
- Garden
- Back garden, front garden and sun terrace
- Back garden
- 72 m² (12.00 metre deep and 6.00 metre wide)
- Garden location
- Located at the southeast
Storage space
- Shed / storage
- Built-in
- Facilities
- Electricity, heating and running water
Garage
- Type of garage
- Detached brick garage
- Capacity
- 1 car
- Facilities
- Electricity
Parking
- Type of parking facilities
- Public parking and resident's parking permits
Photos 63
© 2001-2025 funda






























































