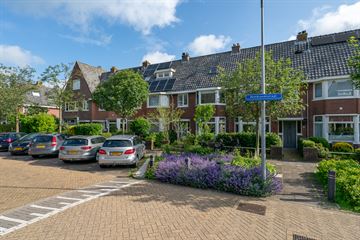This house on funda: https://www.funda.nl/en/detail/koop/alkmaar/huis-rembrandtstraat-38/43538870/

Description
In het zeer geliefde "Rembrandtkwartier" bieden wij u deze royale jaren '30 erkerwoning met aangebouwde serre en bijkeuken aan.
De populariteit van deze wijk is goed te verklaren. Het type woning met haar kenmerkende bouwstijl spreekt nog steeds veel mensen aan. Daarnaast is de aantrekkelijke ligging, op loopafstand van de gezellige binnenstad en het NS-station, een grote pré. Maar ook strand, zee en duinen bevinden zich op fietsafstand.
De woning zelf is prachtig gelegen aan de mooie, brede Rembrandtstraat; niet voor niets de naamgever van de wijk.
U wordt hier aangenaam verrast door de hoeveelheid ruimte. Dit wordt nog versterkt door de fraaie hoge plafonds, ook op de eerste verdieping, en op de enorme zolderverdieping. Het geeft het geheel de uitstraling van een herenhuis.
De woning is netjes maar mag her en der gemoderniseerd en opgeknapt worden. Geen directe spoed, u kunt de woning gelijk betrekken en er beetje bij beetje uw eigen paleisje van maken.
Nieuwsgierig naar het totale plaatje? Bel ons!
INDELING:
Begane grond: Ruime entree met meterkast, trapkast, toiletruimte en trapopgang naar de 1e verdieping, ruime woonkamer met aan de voorzijde het zitgedeelte en aan de achterzijde de eetkamer, nette keuken voorzien van oven, 5 pits gaskookplaat, afzuigkap, vaatwasser en quooker. Vanuit de keuken heeft u toegang tot de praktische bijkeuken met opstelling wasmachine- en droger. Vanuit de eetkamer heeft u toegang tot de aangebouwde serre. De achtertuin is voorzien van stenen berging en een achterom.
1e verdieping: Overloop, 3 slaapkamers en nette badkamer voorzien van toilet, wastafel en ligbad waarin douche.
De slaapkamer aan de voorzijde is voorzien van fraaie erker en de slaapkamer aan de achterzijde van een dakterras.
2e verdieping: Ruime overloop met opstelling cv-ketel en wastafel en een 4e slaapkamer met dakkapel aan de achterzijde en slaapzolder boven de ruime overloop.
BIJZONDERHEDEN:
- Warmte- en warmwatervoorziening d.m.v. cv ketel, merk Intergas met bouwjaar 2022;
- De elektrische installatie bestaat uit 8 automaten met 2 aardlekschakelaars.
Features
Transfer of ownership
- Last asking price
- € 475,000 kosten koper
- Asking price per m²
- € 4,167
- Status
- Sold
Construction
- Kind of house
- Single-family home, row house
- Building type
- Resale property
- Year of construction
- 1938
- Specific
- Partly furnished with carpets and curtains
- Type of roof
- Combination roof covered with asphalt roofing and roof tiles
Surface areas and volume
- Areas
- Living area
- 114 m²
- Exterior space attached to the building
- 7 m²
- External storage space
- 6 m²
- Plot size
- 134 m²
- Volume in cubic meters
- 416 m³
Layout
- Number of rooms
- 5 rooms (4 bedrooms)
- Number of bath rooms
- 1 bathroom and 1 separate toilet
- Bathroom facilities
- Shower, bath, toilet, and sink
- Number of stories
- 3 stories
- Facilities
- Skylight, mechanical ventilation, passive ventilation system, and TV via cable
Energy
- Energy label
- Insulation
- Roof insulation and partly double glazed
- Heating
- CH boiler
- Hot water
- CH boiler
- CH boiler
- Intergas (gas-fired combination boiler from 2022, in ownership)
Cadastral data
- ALKMAAR C 3732
- Cadastral map
- Area
- 134 m²
- Ownership situation
- Full ownership
Exterior space
- Location
- Alongside a quiet road and in residential district
- Garden
- Back garden and front garden
- Back garden
- 39 m² (7.00 metre deep and 5.50 metre wide)
- Garden location
- Located at the northeast with rear access
- Balcony/roof terrace
- Balcony present
Storage space
- Shed / storage
- Attached brick storage
- Facilities
- Electricity
- Insulation
- No insulation
Parking
- Type of parking facilities
- Public parking
Photos 59
© 2001-2024 funda


























































