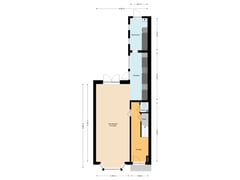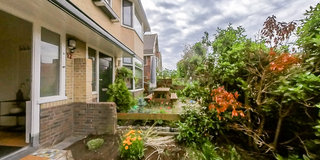Under offer
Schermerweg 171821 BE AlkmaarSchermereiland en Omval
- 130 m²
- 123 m²
- 3
€ 400,000 k.k.
Eye-catcherRuime jaren '30 woning met volop authentieke details.
Description
**GEZIEN DE ENORME BELANGSTELLING VOOR DEZE WONING IS HET NIET MEER MOGELJK OM EEN AFSPRAAK TE MAKEN VOOR EEN BEZICHTIGING. U BENT VAN HARTE WELKOM TIJDENS HET OPENHUIS OP VRIJDAG 12 JULI VAN 15.30 TOT 17.00 UUR**
Ruime JAREN ’30 WONING met volop AUTHENTIEKE details
In de upcoming woonomgeving aan het Noordhollandsch Kanaal, vinden we deze authentieke woning uit bouwjaar 1928. Met ruim 130 m2 woonoppervlakte, is deze tussenwoning zeer ruim te noemen. Voor wie nog wat meer ruimte wil, is er ook nog de mogelijkheid om een uitbouw of dakkapel toe te voegen. Volop mogelijkheden dus!
In de huidige indeling beschikt de woning over een royale doorzonwoonkamer met open keuken, een handige bijkeuken, 3 slaapkamers en luxe badkamer op de eerste verdieping en een grote zolderkamer die dienst kan doen als 4e slaapkamer. Je woont hier aan een brede en groene jaren ’30 straat, waar je je auto gemakkelijk voor de deur parkeert. Het is hier lekker rustig wonen, maar dan wel op een steenworpafstand van het stadscentrum. Het gratis pontje (3 minuten lopen) brengt je namelijk binnen no time naar het gezellige Alkmaarse centrum en ook het oude industriegebied naast de woning, is in de afgelopen tijd drastisch getransformeerd naar een moderne woonwijk met een gezellige nieuwe boulevard langs het kanaal.
Kortom: hier nú een huis kopen is niet alleen een investering in jouw huidige woonplezier, maar geeft ook in een gegarandeerde waardestijging in de toekomst!
Over de ligging en de buurt:
De woning heeft een fraaie ligging aan een rustige straat, net buiten het centrum van Alkmaar. Je woont hier op 3 minuten lopen van het gratis pontje dat je naar het centrum van Alkmaar brengt. Aan het Noordhollandsch Kanaal wordt een nieuwe boulevard langs het water gerealiseerd en het oude industriegebied rondom de woning ondergaat op dit moment een grondige transformatie naar een moderne woonwijk.
In deze woonwijk geniet je van alle voordelen van een rustige woonwijk– denk aan een kindvriendelijke en veilige woonomgeving met prettige buren die naar elkaar omkijken – maar dan wel op een steenworpafstand van de bruisende binnenstad. In het centrum kun je terecht voor al je favoriete winkels, supermarkten, speciaalzaken en andere voorzieningen. Ook het centrum van Alkmaar Oudorp (850 meter) biedt veel voorzieningen en in de Oudorperpolder kun je heerlijk wandelen en fietsen in het mooie polderlandschap.
De woning is ook met de auto zeer goed bereikbaar: de provinciale hoofdweg (N242) is vlakbij, vanwaar je zo de A9 op kunt rijden. En aangezien er ruime parkeerplek is voor de deur, zijn zorgen over het vinden van een parkeerplekje verleden tijd!
Indeling van de woning:
Begane grond:
Via de ruime voortuin met groene hagen en een betegeld paadje, bereiken we de voordeur van de woning.
Achter de voordeur vinden we de langwerpige entreehal met garderobe, meterkast, trapopgang naar de eerste verdieping met een handige trapkast, het gastentoilet met fonteintje en de toegang tot de woonkamer met open keuken.
De doorzonwoonkamer met houten parketvloer heeft een fraaie hoekerker met glas-in-loodraampjes aan de voorzijde en grote glazen terrasdeuren aan de achterzijde. Hierdoor is er gedurende de hele dag lekker veel lichtinval in huis.
De keuken in rechte opstelling bevindt zich aan de tuinzijde van het huis en beschikt over inbouwapparatuur van Bosch: een gasfornuis, koelkast, vriezer, oven, magnetron en een vaatwasser. Vanuit de keuken is er toegang tot de handige bijkeuken met aldaar de aansluitingen voor de witgoedopstelling. In zowel de keuken als in de bijkeuken is een achterdeur richting de tuin aanwezig.
Eerste verdieping:
Via de trap in de hal, bereiken we de overloop van de eerste verdieping.
Hier vinden we 3 slaapkamers, waarvan 1 slaapkamer over een fraaie erker beschikt. Alle slaapkamers zijn fraai afgewerkt met een houten parketvloer.
Op deze verdieping vinden we ook de luxe badkamer met tweede toilet, wastafel met meubel en een inloopdouche.
Tweede verdieping:
Via de vaste trap op de eerste verdieping, bereiken we de ruime tweede verdieping met grote open zolderkamer, die goed dienst zou kunnen doen als vierde slaapkamer of als hobby-, logeer- of werkkamer.
Tuin:
De achtertuin is gelegen op het noorden en is fraai aangelegd met een betegeld terras, diverse groene borders en een siervijver.
Parkeren:
Er is parkeergelegenheid rond het huis.
Kenmerken van de woning:
• Ruime jaren ’30 woning met veel authentieke details
• Goede staat van onderhoud en dus instapklaar
• Klassieke doorzonwoonkamer met erker en glas-in-loodraampjes
• 3 slaapkamers op de eerste verdieping en een vierde slaapkamer op de tweede verdieping
• Gelegen aan een rustige en groene straat die omgeven wordt door een upcoming (nieuwbouw)wijk
• 3 minuten lopen naar het gratis pontje richting het centrum
• Gunstig gelegen t.o.v. de uitvalswegen
• Energielabel: D
• Niet-Zelfbewoningsclausule is van toepassing
• Volledige eigendom
--------------------------------------------------------------------------------------------------------------------------------------------------
Spacious 1930s HOUSE with plenty of AUTHENTIC details
In the upcoming residential area on the Noordhollandsche Kanaal, we find this authentic house, built in 1928. With over 130 m2 of living space, this house can rightly be called very spacious. For those who want even more space, there is also the possibility to add an extension or dormer. Plenty of possibilities!
In the current layout, the house has a spacious living room with an open kitchen, a handy utility room, 3 bedrooms on the first floor and a large attic which can serve as a 4th bedroom. Here, you live on a wide and green 1930s street, where you can easily park your car in front of the house. It is nice and quiet living here, yet at a stone's throw from the city centre. The free ferry (3 minutes walk) takes you in no time to the lively centre of Alkmaar and the old industrial area next to the house has recently been drastically transformed into a modern residential area with a pleasant new boulevard along the canal.
In short: buying a house here at this moment is not only an investment in your current living pleasure, but also in a guaranteed increase in value in the future!
About the location and the neighbourhood:
The house has a beautiful location on a quiet street, just outside the city centre of Alkmaar. You live here at a 3-minute walk from the free ferry that takes you to the centre of Alkmaar. A new boulevard along the waterfront is being built on the Noordhollandsch Kanaal and the old industrial area around the house is undergoing a thorough transformation into a modern residential area.
In this neighborhood, you can enjoy all the benefits of a quiet residential area - think of a child-friendly and safe living environment with pleasant neighbours who look out for each other - at mere a stone's throw from the bustling city centre. In the centre, you can find all your favourite shops, supermarkets, specialist shops and other amenities. The centre of Alkmaar Oudorp (850 metres) also offers plenty amenities and in the Oudorperpolder you can enjoy walking and cycling in the beautiful polder landscape.
The property is also easily accessible by car: the main provincial road (N242) is very closeby, from where you can drive onto the A9. And since there is ample parking space in front of the house, worries about finding a parking spot are a thing of the past!
Layout of the house:
Ground floor:
Through the spacious front yard with green hedges and a tiled path, we reach the front door of the house.
Behind the front door, we find the elongated entrance hall with wardrobe, meter closet, staircase to the first floor with a handy cupboard under the stairs, the guest toilet with hand basin and the access to the living room with the open kitchen.
The living room with a wooden parquet floor has a beautiful bay window with stained glass windows at the front and large glass patio doors at the rear. This means that there is plenty of daylight in the house throughout the day.
The kitchen in a straight line composition is located on the garden side of the house and features built-in appliances from Bosch: a gas stove, fridge, freezer, oven, microwave and a dishwasher. From the kitchen, there is access to the convenient utility room with the connections for the white goods setup. In both the kitchen and the utility room is a back door towards the garden.
First floor:
Via the staircase in the hallway, we reach the landing of the first floor.
Here we find 3 bedrooms, 1 of which has a beautiful bay window. All bedrooms are beautifully finished with a wooden parquet floor.
On this floor, we also find the luxurious bathroom with a second toilet, washbasin with vanity unit and a walk-in shower.
Second floor:
Through the staircase on the first floor, we reach the spacious second floor with large open attic room, which could serve well as a fourth bedroom or as a hobby room, guest room or office/study.
Garden:
The back yard is facing the north and is beautifully landscaped with a tiled terrace, several green borders and a ornamental pond.
Parking:
There is parking available around the house.
Features of the property:
• Spacious 1930s house with many authentic details
• Neat condition and therefore move-in ready
• Traditional living room with a bay window and stained glass windows
• 3 bedrooms on the first floor and a fourth bedroom on the second floor
• Located on a quiet and green street surrounded by an upcoming (new) neighbourhood
• 3-minute walk from the free ferry to the city centre
• Conveniently located for the highways
• Energy label: D
• Non-Self-occupancy clause applies
• Full ownership
Features
Transfer of ownership
- Asking price
- € 400,000 kosten koper
- Asking price per m²
- € 3,077
- Listed since
- Status
- Under offer
- Acceptance
- Available in consultation
Construction
- Kind of house
- Single-family home, row house
- Building type
- Resale property
- Year of construction
- 1928
- Type of roof
- Gable roof covered with roof tiles
- Quality marks
- Energie Prestatie Advies
Surface areas and volume
- Areas
- Living area
- 130 m²
- Exterior space attached to the building
- 2 m²
- Plot size
- 123 m²
- Volume in cubic meters
- 487 m³
Layout
- Number of rooms
- 5 rooms (3 bedrooms)
- Number of bath rooms
- 1 bathroom and 1 separate toilet
- Bathroom facilities
- Walk-in shower, toilet, sink, and washstand
- Number of stories
- 3 stories
- Facilities
- Passive ventilation system and TV via cable
Energy
- Energy label
- Insulation
- Mostly double glazed and energy efficient window
- Heating
- CH boiler
- Hot water
- CH boiler
- CH boiler
- Intergas HR (gas-fired combination boiler from 2021, in ownership)
Cadastral data
- ALKMAAR B 4188
- Cadastral map
- Area
- 123 m²
- Ownership situation
- Full ownership
Exterior space
- Location
- In residential district
- Garden
- Back garden and front garden
- Back garden
- 58 m² (11.99 metre deep and 5.87 metre wide)
- Garden location
- Located at the northeast with rear access
Storage space
- Shed / storage
- Built-in
- Facilities
- Electricity and running water
Parking
- Type of parking facilities
- Public parking
Want to be informed about changes immediately?
Save this house as a favourite and receive an email if the price or status changes.
Popularity
0x
Viewed
0x
Saved
02/07/2024
On funda







