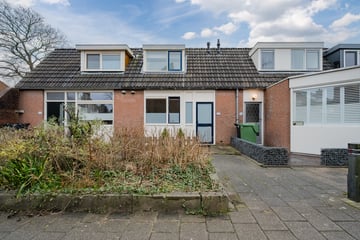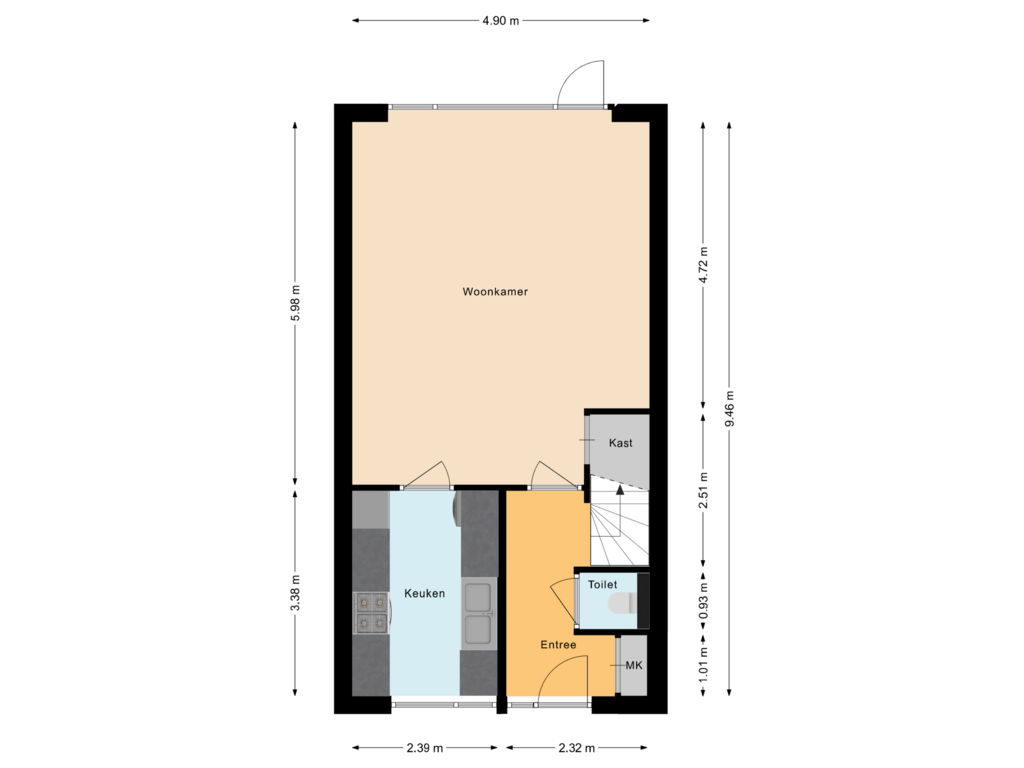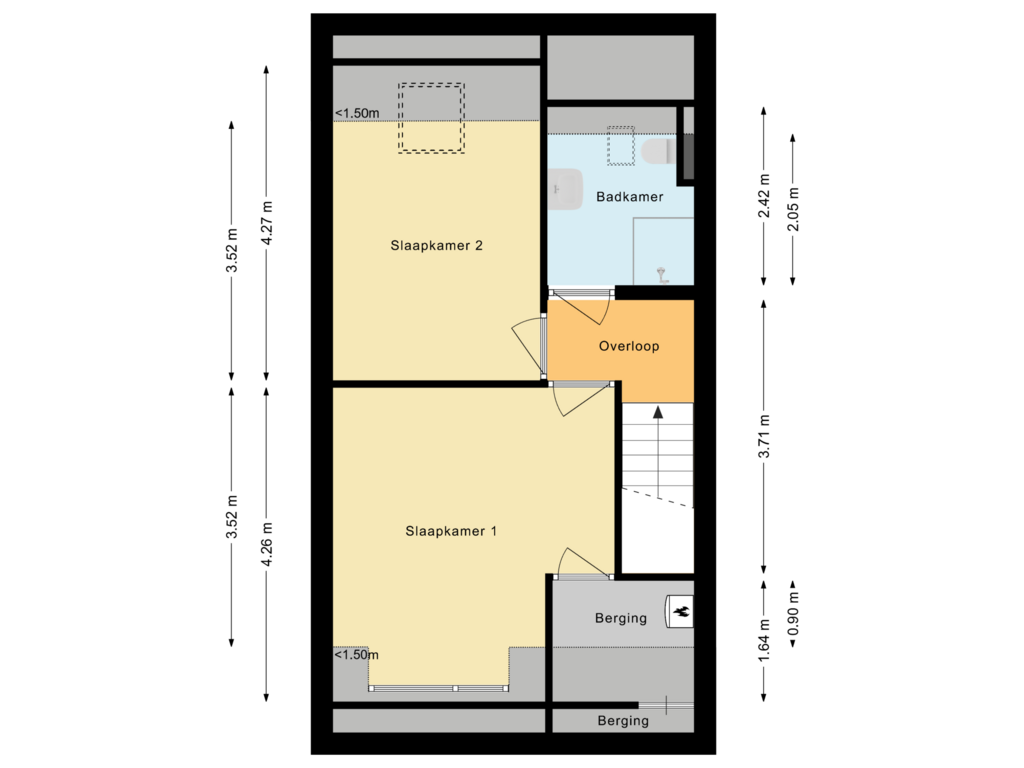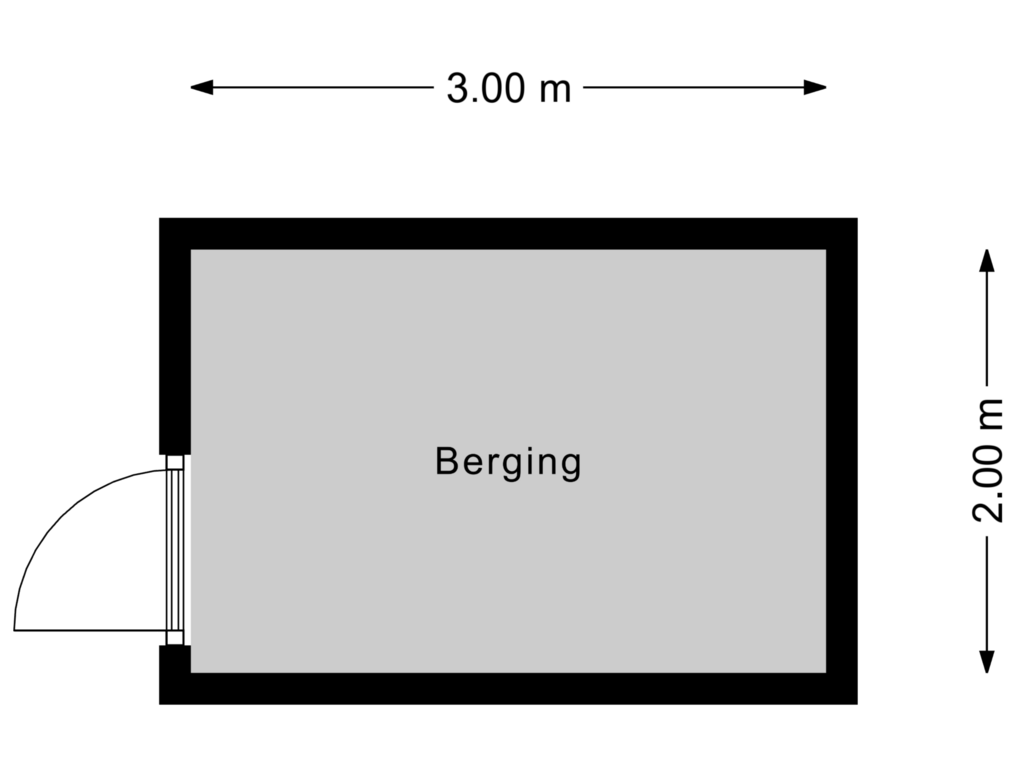This house on funda: https://www.funda.nl/en/detail/koop/alkmaar/huis-schokkerhof-11/43850848/

Description
Deze charmante en volledig gemoderniseerde woning is gelegen in een sfeervolle woonomgeving, op korte afstand van winkelcentrum "De Mare" en het station Alkmaar-Noord. Of je nu een forens bent, starter op de woningmarkt of op zoek bent naar een knus huis voor jezelf, deze woning biedt een ideale combinatie van comfort, sfeer en betaalbaarheid. Alle voorzieningen die bijdragen aan een prettige woonomgeving zijn binnen handbereik.
Via de entree, waar zich de meterkast en het toilet bevinden, is de lichte woonkamer te betreden. Deze is stijlvol afgewerkt met een fraaie laminaatvloer en beschikt over een praktische, ruime trapkast. Vanuit de woonkamer stap je zo de zonnige achtertuin op het zuiden in, met stenen berging en achterom, een ideale plek om te ontspannen. De dichte, stijlvolle keuken is uitgerust met inbouwapparatuur en een handige wasmachine aansluiting.
Op de eerste verdieping bevinden zich twee royale slaapkamers. De ene kamer is voorzien van een dakkapel, de andere heeft een dakvenster, beide met een uitstekende lichtinval. De moderne badkamer is van alle gemakken voorzien, met een inloopdouche, toilet en een fraai wastafelmeubel.
De woning is licht en modern afgewerkt, terwijl de kozijnen, deels van kunststof en deels van hardhout, zijn uitgerust met dubbel glas voor extra comfort en isolatie.
Kortom; een sfeervolle, modern afgewerkte woning die direct te betrekken is en perfect aansluit bij een breed scala aan woonwensen!
Bouwjaar: 1997
Woonoppervlakte: 82 m²
Perceelgrootte: 110 m²
Inhoud: 287 m³
Indeling:
Begane grond: entree, hal, toilet, meterkast, woonkamer, dichte keuken;
1e verdieping: overloop, twee slaapkamers, badkamer.
Bijzonderheden:
* sfeervolle en volledig gemoderniseerde woning
* leuke ligging
* moderne badkamer
* dubbel glas
* ideaal voor starters
* diverse voorzieningen in de buurt
* dak deels vervangen
Features
Transfer of ownership
- Asking price
- € 325,000 kosten koper
- Asking price per m²
- € 3,963
- Listed since
- Status
- Under offer
- Acceptance
- Available in consultation
Construction
- Kind of house
- Single-family home, row house
- Building type
- Resale property
- Year of construction
- 1979
- Type of roof
- Combination roof covered with asphalt roofing and roof tiles
Surface areas and volume
- Areas
- Living area
- 82 m²
- External storage space
- 6 m²
- Plot size
- 110 m²
- Volume in cubic meters
- 287 m³
Layout
- Number of rooms
- 3 rooms (2 bedrooms)
- Number of bath rooms
- 1 bathroom and 1 separate toilet
- Bathroom facilities
- Walk-in shower, toilet, and washstand
- Number of stories
- 2 stories
- Facilities
- Skylight, mechanical ventilation, and TV via cable
Energy
- Energy label
- Insulation
- Roof insulation, double glazing and insulated walls
- Heating
- CH boiler
- Hot water
- CH boiler
- CH boiler
- Remeha (gas-fired combination boiler from 2015, in ownership)
Cadastral data
- ALKMAAR K 654
- Cadastral map
- Area
- 110 m²
- Ownership situation
- Full ownership
Exterior space
- Location
- Alongside a quiet road, sheltered location and in residential district
- Garden
- Back garden
- Back garden
- 50 m² (10.00 metre deep and 5.00 metre wide)
- Garden location
- Located at the south with rear access
Storage space
- Shed / storage
- Detached brick storage
- Facilities
- Electricity
- Insulation
- No insulation
Parking
- Type of parking facilities
- Public parking
Photos 57
Floorplans 3
© 2001-2025 funda



























































