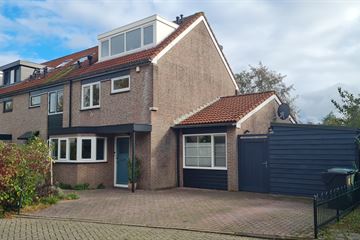This house on funda: https://www.funda.nl/en/detail/koop/alkmaar/huis-tirolstraat-128/43701932/

Tirolstraat 1281827 EZ AlkmaarDaalmeer-Zuidoost
€ 525,000 k.k.
Description
Yes, gelukkig mogen we de mensen die wat extra's zoeken weer blij maken. Regelmatig krijgen wij de vraag naar woningen met werk-, praktijkruimte aan huis, dubbele bewoning, eigen verblijf voor ouder(s) of ouder kind. In deze riante hoekwoning is dit meer dan mogelijk en kan dit zelfs geheel gescheiden van de woning gerealiseerd worden.
Hier bieden wij u de gebruikelijke ruime (hier ook nog uitgebouwde) eengezinswoning met daarnaast een riante werk-, praktijk of extra woonruimte van 27m2. De woning is ook nog een voorzien van twee ruime bergingen en een gezellige overkapping. Als klap op de vuurpijl is de woning ook nog eens aan een brede waterpartij gelegen, goed op de zon, op loopafstand van Winkelcentrum Daalmeer (bakker, slager, Jumbo, kruitvat, groenteman, snackbar, huisarts en apotheek), speeltuin 's Span en op korte fiets afstand van Geestmerambacht en het Rekerpark met al haar mooie wandelroutes, speelplekken en kinderboerderij.
De woning is gelegen op een ruime kavel met volop parkeergelegenheid op eigen erf. Nieuwsgierig naar het totale plaatje? Bel Ons!
INDELING:
Begane grond: Entree, meterkast, toiletruimte voorzien van zwevend toilet, fonteintje en elektrische vloerverwarming, open keuken voorzien van vaatwasser, oven, inductie kookplaat (2021) en afzuigkap en een riante uitgebouwde woonkamer met trapkast en openslaande tuindeuren. De natuurstenenvloer is voorzien van vloerverwarming.
Vanuit de hal heeft u toegang tot de praktijkruimte met aan de voorzijde de wachtkamer met vaste kast. Vanuit de wachtkamer bereikt u de hal/entree met deur naar buiten en met toiletruimte. Aan de achterzijde vindt u de praktijkruimte met zeer veel lichtinval. De praktijkruimte is tevens voorzien van vloerverwarming. In de achtertuin bevinden zich twee riante bergingen en een overkapping.
1e Verdieping: Overloop, 2 slaapkamers, kleine kamer (voorheen slaapkamer) met opstelling cv-ketel en wasmachine en een badkamer voorzien van ligbad, douchecabine, wastafelmeubel, zwevend toilet en elektrische vloerverwarming.
2e Verdieping: Grote slaapkamer aan de achterzijde, inloopkast aan de voorzijde welke tevens toegang geeft tot de tweede badkamer voorzien van douche, zwevend toilet, elektrische vloerverwarming en wastafelmeubel. De tweede verdieping is zowel aan de voor- als achterzijde voorzien van grote kunststof dakkapel.
BIJZONDERHEDEN:
- De elektrische installatie bestaat uit 14 automaten met 2 aardlekschakelaars en een kookgroep;
- Toiletruimte in praktijkruimte dient nagekeken te worden, werkt niet naar behoren;
- Parkeergelegenheid voor 3 auto's op uw eigen erf;
- Geen directe over- of achterburen, hierdoor veel privacy;
- Kinderspeelplaatsje direct aan de achterzijde van de straat;
- Woning is gelegen nabij winkelcentrum “Daalmeer”, scholen, openbaar vervoer, park en uitvalswegen. De gezellige
Alkmaarse binnenstad en NS-station zijn op 15 fietsminuten afstand.
Features
Transfer of ownership
- Asking price
- € 525,000 kosten koper
- Asking price per m²
- € 3,431
- Listed since
- Status
- Available
- Acceptance
- Available in consultation
Construction
- Kind of house
- Single-family home, corner house
- Building type
- Resale property
- Year of construction
- 1986
- Accessibility
- Accessible for people with a disability and accessible for the elderly
- Specific
- Double occupancy possible and partly furnished with carpets and curtains
- Type of roof
- Flat roof covered with asphalt roofing and roof tiles
Surface areas and volume
- Areas
- Living area
- 153 m²
- External storage space
- 34 m²
- Plot size
- 275 m²
- Volume in cubic meters
- 539 m³
Layout
- Number of rooms
- 7 rooms (6 bedrooms)
- Number of bath rooms
- 2 bathrooms and 1 separate toilet
- Bathroom facilities
- 2 showers, bath, 2 toilets, and 2 sinks
- Number of stories
- 3 stories
- Facilities
- TV via cable
Energy
- Energy label
- Insulation
- Roof insulation, double glazing, insulated walls and floor insulation
- Heating
- CH boiler and partial floor heating
- Hot water
- CH boiler
- CH boiler
- Intergas (gas-fired combination boiler, in ownership)
Cadastral data
- ALKMAAR I 4520
- Cadastral map
- Area
- 36 m²
- Ownership situation
- Full ownership
- ALKMAAR I 1735
- Cadastral map
- Area
- 239 m²
- Ownership situation
- Full ownership
Exterior space
- Location
- Alongside a quiet road, alongside waterfront, sheltered location, in residential district and unobstructed view
- Garden
- Back garden, front garden, side garden and sun terrace
- Back garden
- 63 m² (12.50 metre deep and 5.00 metre wide)
- Garden location
- Located at the southeast with rear access
Storage space
- Shed / storage
- Detached wooden storage
- Facilities
- Electricity
Parking
- Type of parking facilities
- Parking on private property and public parking
Photos 79
© 2001-2024 funda














































































