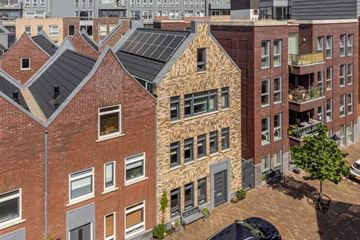This house on funda: https://www.funda.nl/en/detail/koop/alkmaar/huis-wolfpad-21/43512884/

Description
In the beautiful, new, popular residential area of Schelphoek, with Alkmaar's city centre around the corner, lies this spacious, extended town house, end-of-terrace type. The house has an authentic appearance, but with contemporary living comfort. The history of the area and Alkmaar has been taken into account in the design of this new city district. The architecture of the houses also takes account of the past. The facades, for instance, feature details that refer to the rich past of this location. A new modern residential area is being created here without compromising the original character and beautiful location.
Ground floor:
Bright hall with meter cupboard, toilet and staircase to the first floor.
The living room is lovely and light and spacious and has a beautiful open kitchen on the street side and French doors on the garden side.
The luxurious modern kitchen is a lovely place to cook and is fully equipped.
First floor: Landing, 2 bedrooms and a modern bathroom.
Second floor: Another 2 spacious bedrooms and a modern bathroom.
Third floor: Bedroom at the front and a room at the back for washing machine and dryer and storing your belongings.
Backyard: An enclosed city garden facing north-east.
Parking: What makes this property so unique is the private parking space in the secure parking garage below. The service charge for the parking space is €33.73 per month.
Details:
- Located in popular residential area ‘De Schelphoek’;
- Historic appearance;
- Expanded living room;
- Fine city garden with shed and back entrance;
- 5 bedrooms;
- Housing separating anchorless cavity walls;
- Low energy consumption and high living comfort due to excellent insulation;
- Gasless house, connected to HVC;
- Beautiful, water-rich city centre location;
- Good accessibility to the N9, bustling city centre around the corner, sports fields, petting zoo and city park next door, in short, ideal location.
All mentioned measurements and dimensions are an indication of the reality, no rights can be derived from this.
derived;
- We advise every interested party to consult a purchase expert.
VIRTUAL TOUR IN 3D? VIEW THE HOUSE PRESENTATION ON OUR WEBSITE.
VISITATION: apply via Funda or directly via our website. They will be processed in order of receipt. Call and schedule an appointment.
Translated with DeepL.com (free version)
Features
Transfer of ownership
- Last asking price
- € 695,000 kosten koper
- Asking price per m²
- € 4,317
- Status
- Sold
Construction
- Kind of house
- Single-family home, corner house
- Building type
- Resale property
- Year of construction
- 2020
- Type of roof
- Gable roof covered with roof tiles
- Quality marks
- GIW Waarborgcertificaat
Surface areas and volume
- Areas
- Living area
- 161 m²
- External storage space
- 6 m²
- Plot size
- 87 m²
- Volume in cubic meters
- 513 m³
Layout
- Number of rooms
- 6 rooms (5 bedrooms)
- Number of bath rooms
- 2 bathrooms and 1 separate toilet
- Bathroom facilities
- 2 showers, 2 toilets, and 2 sinks
- Number of stories
- 4 stories
Energy
- Energy label
- Insulation
- Completely insulated
- Heating
- District heating
- Hot water
- District heating
Cadastral data
- ALKMAAR B 6474
- Cadastral map
- Area
- 87 m²
- Ownership situation
- Full ownership
Exterior space
- Location
- Alongside a quiet road and in residential district
- Garden
- Back garden
- Back garden
- 27 m² (5.00 metre deep and 5.30 metre wide)
- Garden location
- Located at the northeast with rear access
Storage space
- Shed / storage
- Detached wooden storage
- Facilities
- Electricity
- Insulation
- No insulation
Parking
- Type of parking facilities
- Public parking and parking garage
Photos 43
© 2001-2025 funda










































