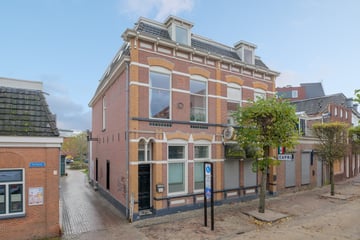This house on funda: https://www.funda.nl/en/detail/koop/almelo/appartement-kerkstraat-15-c/43727263/

Kerkstraat 15-C7607 BS AlmeloBinnenstad Noord
€ 175,000 k.k.
Description
Ben jij een starter op de woningmarkt en op zoek naar een unieke kans? Dan is deze sfeervolle appartement in het hart van Almelo precies wat je zoekt! Wellicht kun jij de nieuwe eigenaar van dit appartement in dit zeer nette kleinschalige complex.
Gelegen in een charmant karakteristiek gebouw met een rijke geschiedenis, biedt deze woning alles wat je nodig hebt. De lichte woonkamer met een moderne open keuken vormt het hart van je nieuwe thuis. De keuken is uitgerust met een vaatwasser en een koelkast met vriesvak, perfect voor de thuiskok! Verder heeft het appartement een aparte slaapkamer, en een moderne badkamer met inloopdouche en wastafel.
TOPLOCATIE
Je woont niet alleen in een prachtig appartement, maar ook op een geweldige locatie. De Gravenallee, een groene oase, ligt om de hoek. Je hebt alle voorzieningen binnen handbereik: winkels, supermarkten, gezellige restaurants en het station zijn allemaal op loopafstand.
BIJZONDERHEDEN
- Vraagprijs: € 175.000,- k.k.;
- Zonneterras;
- In 2014 volledig verbouwd en gemoderniseerd;
- Bouwjaar: 1910;
- Een monumentaal pand met karakter;
- Woonoppervlakte: 50 m2;
- Open keuken met inbouwapparatuur;
- Energielabel B;
- Knipvoeg;
- Gemeenschappelijke berging;
- Mooiste stukje van Almelo;
- In hartje centrum en onderdeel van de Gravenallee en het buitengebied;
- U wordt lid van de VVE; bijdrage per maand Eur. 125,-
- GWE middels voorschot, eigen meters
Aanvaarding: in overleg.
Interesse? Ga naar en mail of bel ons. Wij nemen zo snel mogelijk contact
Deze presentatie is informatief en geheel vrijblijvend. Aan eventuele onjuistheden kunnen geen rechten worden ontleend.
Features
Transfer of ownership
- Asking price
- € 175,000 kosten koper
- Asking price per m²
- € 4,268
- Listed since
- Status
- Available
- Acceptance
- Available in consultation
- VVE (Owners Association) contribution
- € 125.00 per month
Construction
- Type apartment
- Upstairs apartment (apartment)
- Building type
- Resale property
- Year of construction
- 1910
- Specific
- With carpets and curtains
Surface areas and volume
- Areas
- Living area
- 41 m²
- Volume in cubic meters
- 130 m³
Layout
- Number of rooms
- 2 rooms (1 bedroom)
- Number of stories
- 1 story
- Located at
- 2nd floor
- Facilities
- Mechanical ventilation
Energy
- Energy label
- Insulation
- Roof insulation and double glazing
- Heating
- CH boiler
Exterior space
- Garden
- Sun terrace
- Balcony/roof terrace
- Balcony present
Storage space
- Shed / storage
- Built-in
- Facilities
- Electricity
Parking
- Type of parking facilities
- Resident's parking permits
VVE (Owners Association) checklist
- Registration with KvK
- No
- Annual meeting
- No
- Periodic contribution
- No
- Reserve fund present
- No
- Maintenance plan
- No
- Building insurance
- No
Photos 31
© 2001-2024 funda






























