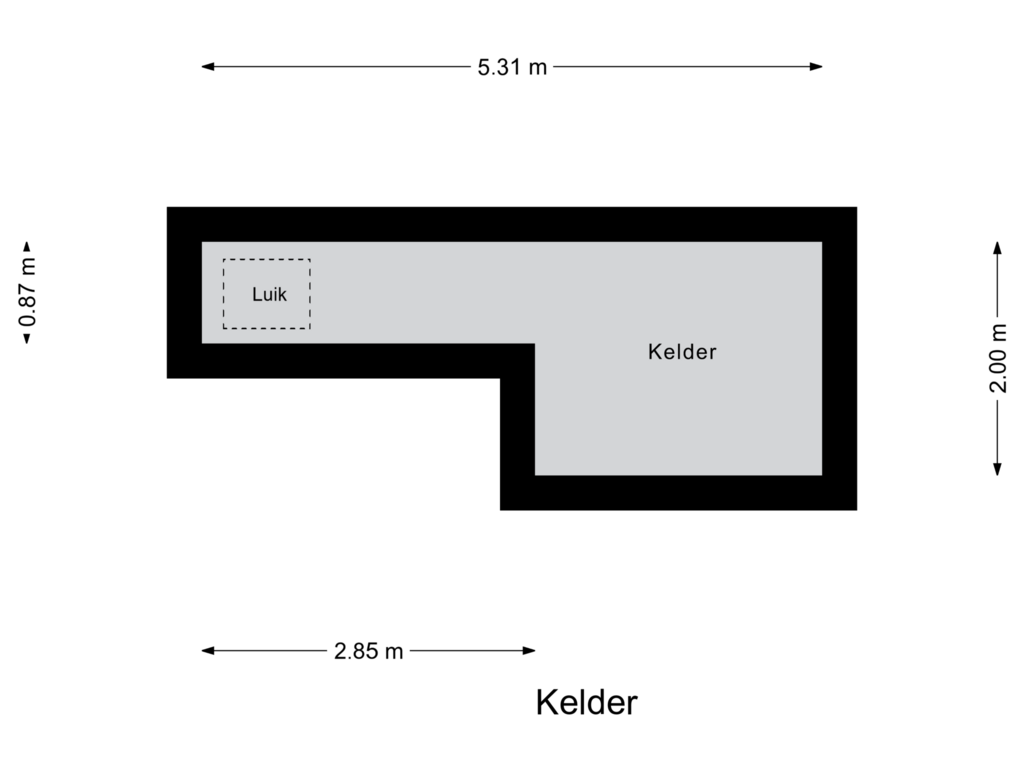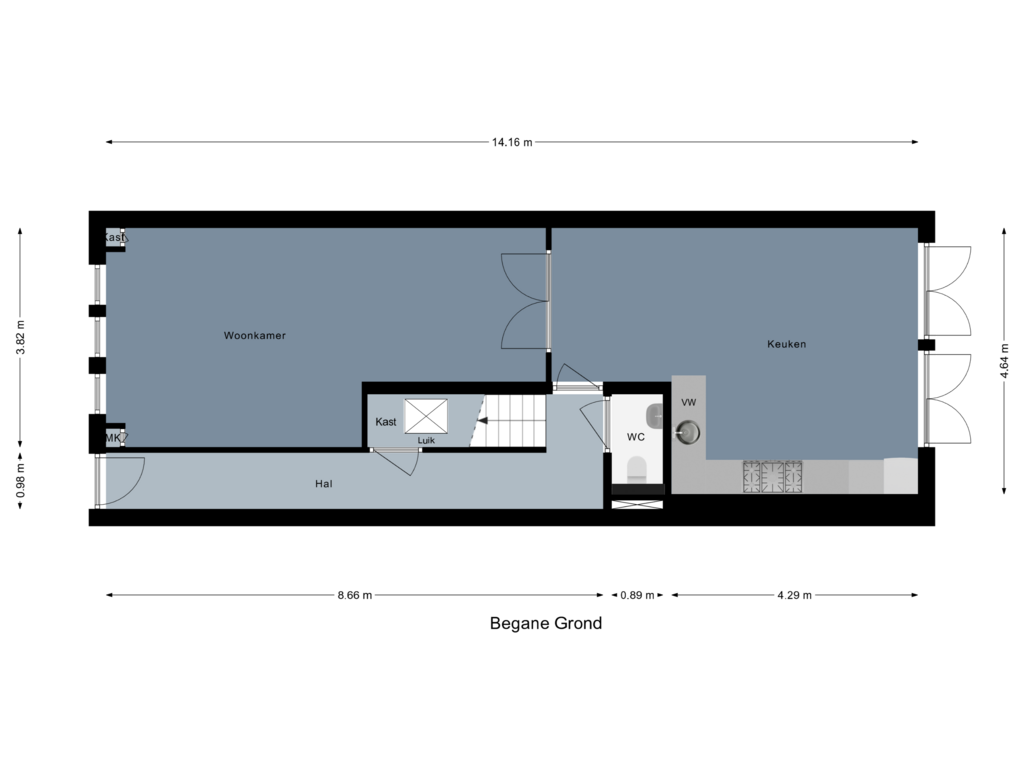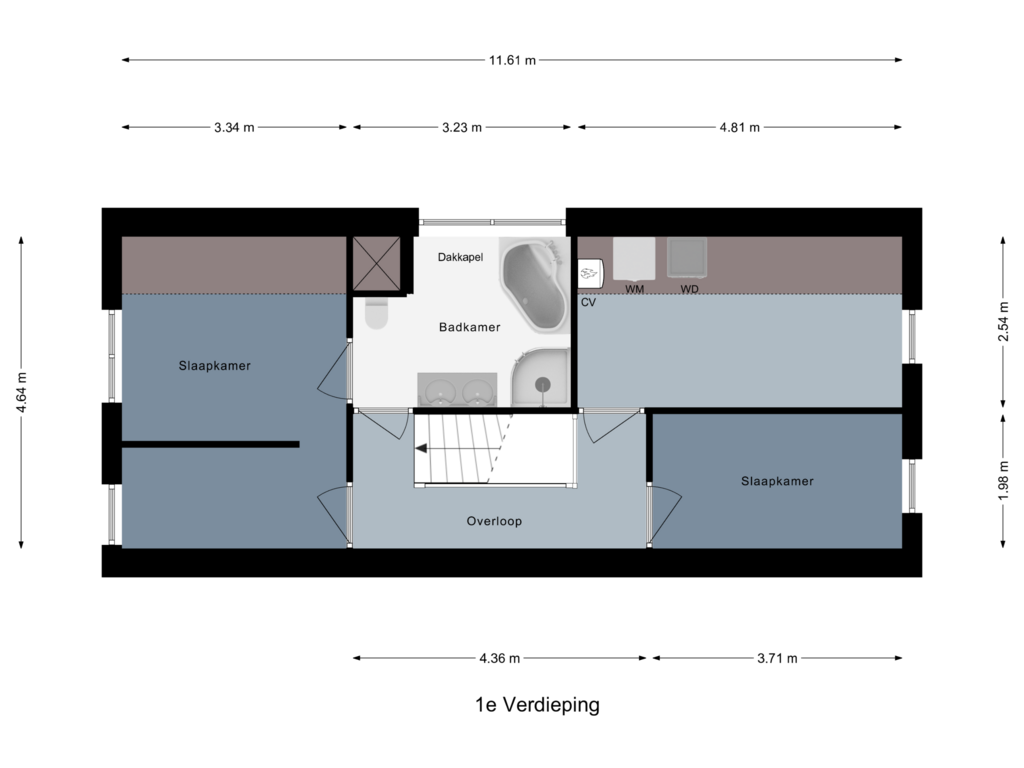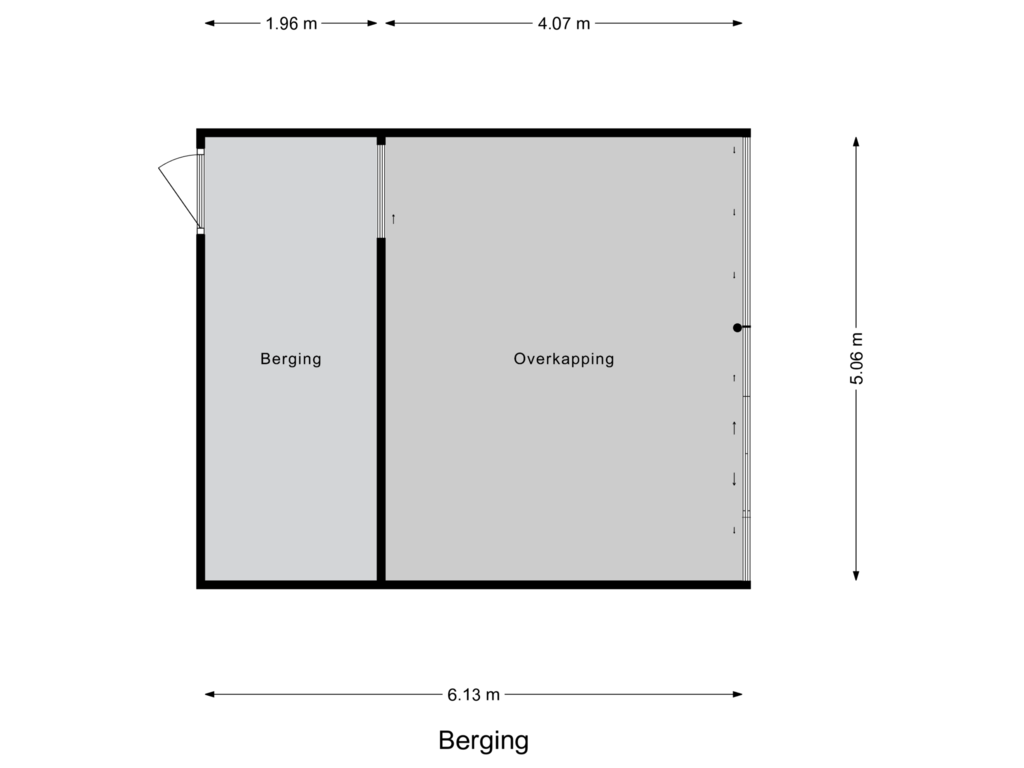This house on funda: https://www.funda.nl/en/detail/koop/almelo/huis-adastraat-14/43706782/
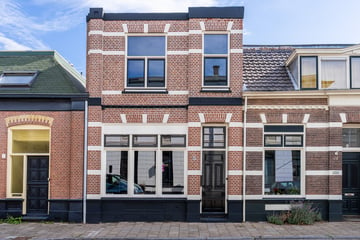
Description
Werkelijk prachtig gerenoveerd en gemoderniseerd jaren '20 herenhuis, met originele details, maar ook met muur-, vloer-, glas- en dakisolatie en een fraaie stadstuin met overkapping en berging. De woning is in 2021 gemoderniseerd met o.a. een nieuwe keuken, nieuw toilet, nieuwe badkamer, nieuwe CV, geheel nieuwe elektra, stukadoorswerk, schilderwerk en een mooie knipvoeg geheel in oude stijl!
Op loop afstand van het stadscentrum wonen met de rust van een woonwijk in uw eigen tuin? Dan is deze heerlijke woning ideaal voor u!
Indeling:
Entree, lange hal, trapkast, trapopgang, modern toilet, woonkamer met fenomenale en suite deuren, woonkeuken voorzien van vaatwasmachine, koelkast, vriezer, inductiekookplaat, afzuigkap en voldoende bergruimte. De vloer op de begane grond is voorzien van vloerverwarming en afgewerkt met een fraaie visgraat pvc vloer.
Vanuit de keuken bereik je middels twee dubbele tuindeuren de opnieuw aangelegde tuin met een heerlijke overkapping. De overkapping is voorzien van airco, die kan koelen en verwarmen, berging, achterom en boven op de overkapping liggen zonnepanelen.
1e verdieping:
Ruime overloop met toegang tot drie kamers en de badkamer. De grootste slaapkamer aan de voorzijde is voorzien van een walk in closet en een eigen toegang tot de badkamer. De badkamer is compleet vernieuwd en is voorzien van bubbelbad, douche, dubbele wastafel in meubel en een toilet. Aan de achterzijde bevinden zich de andere twee kamers waarvan één met witgoed aansluitingen en cv-ketel.
Alle ruimtes in de woning hebben een hoog plafond en zijn strak afgewerkt. Het is zeker de moeite waard om eens, onder begeleiding van onze makelaar, te komen kijken.
Bijzonderheden:
- Bouwjaar 1920;
- Perceelgrootte 147 m²;
- Prachtige originele details;
- Alle wanden voorzien van glad stucwerk;
- Heerlijke woonkeuken met tuindeuren;
- Waterontharder inclusief druk verhogende pomp;
- Grotendeels gemoderniseerd in 2021;
- Elektra vernieuwd 2021;
- Muur-, vloer-, glas- en dakisolatie 2021;
- Overkapping volledig geïsoleerd en kan worden afgesloten d.m.v. glazen schuifdeuren;
- CV ketel 2021;
- Zonnepanelen 2022;
- Energielabel A;
- Overkapping met berging in de tuin;
- Kelder aanwezig;
- Dicht tegen het centrum gelegen in rustige straat.
Aanvaarding: in overleg.
Deze presentatie is informatief en geheel vrijblijvend. Aan eventuele onjuistheden kunnen geen rechten worden ontleend.
Interesse in dit huis? Schakel direct uw eigen NVM-aankoopmakelaar in. Uw NVM-aankoopmakelaar komt op voor uw belang en bespaart u tijd, geld en zorgen. Adressen van collega NVM-aankoopmakelaars in Twente vindt u op
Features
Transfer of ownership
- Asking price
- € 399,500 kosten koper
- Asking price per m²
- € 3,444
- Listed since
- Status
- Sold under reservation
- Acceptance
- Available in consultation
Construction
- Kind of house
- Mansion, row house
- Building type
- Resale property
- Year of construction
- 1920
- Type of roof
- Combination roof covered with asphalt roofing and roof tiles
Surface areas and volume
- Areas
- Living area
- 116 m²
- External storage space
- 10 m²
- Plot size
- 147 m²
- Volume in cubic meters
- 503 m³
Layout
- Number of rooms
- 5 rooms (2 bedrooms)
- Number of bath rooms
- 1 bathroom and 1 separate toilet
- Bathroom facilities
- Shower, bath, toilet, underfloor heating, sink, and washstand
- Number of stories
- 2 stories and a basement
- Facilities
- Skylight, optical fibre, mechanical ventilation, TV via cable, and solar panels
Energy
- Energy label
- Insulation
- Roof insulation, double glazing, insulated walls and floor insulation
- Heating
- CH boiler and partial floor heating
- Hot water
- CH boiler
- CH boiler
- Intergas (gas-fired combination boiler from 2022, in ownership)
Cadastral data
- STAD-ALMELO B 5191
- Cadastral map
- Area
- 125 m²
- Ownership situation
- Full ownership
- STAD-ALMELO B 12119
- Cadastral map
- Area
- 4 m²
- Ownership situation
- Full ownership
- STAD-ALMELO B 12120
- Cadastral map
- Area
- 18 m²
- Ownership situation
- Full ownership
Exterior space
- Location
- Alongside a quiet road and in centre
- Garden
- Back garden
- Back garden
- 56 m² (13.25 metre deep and 5.00 metre wide)
- Garden location
- Located at the northeast with rear access
Storage space
- Shed / storage
- Detached wooden storage
- Facilities
- Electricity and running water
Parking
- Type of parking facilities
- Resident's parking permits
Photos 41
Floorplans 4
© 2001-2025 funda









































