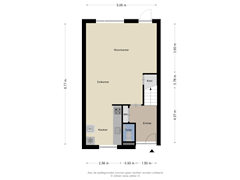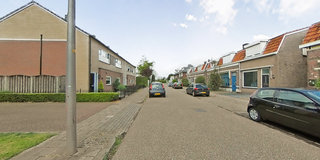Sold under reservation
Haghoeksweg 107602 XX AlmeloVriezenveenseweg en omgeving Haghoek Oost
- 101 m²
- 159 m²
- 3
€ 298,000 k.k.
Eye-catcherOp een prachtige plek gelegen hoekwoning met garage en energielabel B
Description
Located in the sought-after and child-friendly neighborhood, this CORNER HOUSE WITH DETACHED GARAGE stands on a plot of 159 m2 of private land.
The house features three bedrooms on the first floor and a spacious attic floor with the possibility to create a 4th bedroom.
The Haghoek residential area is spaciously designed and characterized by its central location near the center of Almelo, ample public green spaces, and various school and shopping facilities.
LAYOUT Ground floor: entrance, hallway with staircase, meter cupboard, and toilet with a small sink. Spacious, garden-oriented living room with garden door, pantry, and passage to the open kitchen equipped with a granite countertop, gas stove, extractor hood, and dishwasher. The entire ground floor (except for the toilet) has a marble floor. The sunny backyard faces south, is low-maintenance, and connects to the detached stone garage.
First floor: landing with access to three bedrooms, all carpeted. The bathroom is spacious and equipped with a sink, shower cabin, and second toilet.
Second floor: accessible via a fixed staircase, the attic floor houses the central heating boiler and laundry machine connections. This floor offers the possibility of adding a fourth bedroom.
FEATURES AND DETAILS
Built in 2002
Plot size: 159 m2
Living area: 108 m2
Volume: 356 m3
Central heating boiler: Nefit (rented)
Roller shutters and outdoor blinds, both electrically operated
Special viewing days are scheduled for this property, allowing you to visit within a reserved 30-minute slot.
Tuesday, July 16, 2024, from 09:00 - 17:00.
Wednesday, July 17, 2024, from 09:00 - 17:00.
Interested? We warmly invite you for a viewing.
Features
Transfer of ownership
- Asking price
- € 298,000 kosten koper
- Asking price per m²
- € 2,950
- Listed since
- Status
- Sold under reservation
- Acceptance
- Available in consultation
Construction
- Kind of house
- Single-family home, corner house
- Building type
- Resale property
- Year of construction
- 2002
- Specific
- Partly furnished with carpets and curtains
- Type of roof
- Gable roof covered with roof tiles
Surface areas and volume
- Areas
- Living area
- 101 m²
- External storage space
- 18 m²
- Plot size
- 159 m²
- Volume in cubic meters
- 356 m³
Layout
- Number of rooms
- 5 rooms (3 bedrooms)
- Number of bath rooms
- 1 bathroom and 1 separate toilet
- Bathroom facilities
- Shower, toilet, and sink
- Number of stories
- 2 stories and an attic
- Facilities
- Outdoor awning, optical fibre, mechanical ventilation, passive ventilation system, rolldown shutters, and TV via cable
Energy
- Energy label
- Insulation
- Roof insulation, energy efficient window, insulated walls and floor insulation
- Heating
- CH boiler
- Hot water
- CH boiler
- CH boiler
- Nefit (gas-fired combination boiler from 2024, to rent)
Cadastral data
- ALMELO A 7052
- Cadastral map
- Area
- 159 m²
- Ownership situation
- Full ownership
Exterior space
- Location
- Alongside a quiet road and in residential district
- Garden
- Back garden
- Back garden
- 30 m² (6.00 metre deep and 5.00 metre wide)
- Garden location
- Located at the south with rear access
Garage
- Type of garage
- Detached brick garage
- Capacity
- 1 car
- Facilities
- Electricity
- Insulation
- No insulation
Parking
- Type of parking facilities
- Public parking
Want to be informed about changes immediately?
Save this house as a favourite and receive an email if the price or status changes.
Popularity
0x
Viewed
0x
Saved
03/09/2024
On funda







