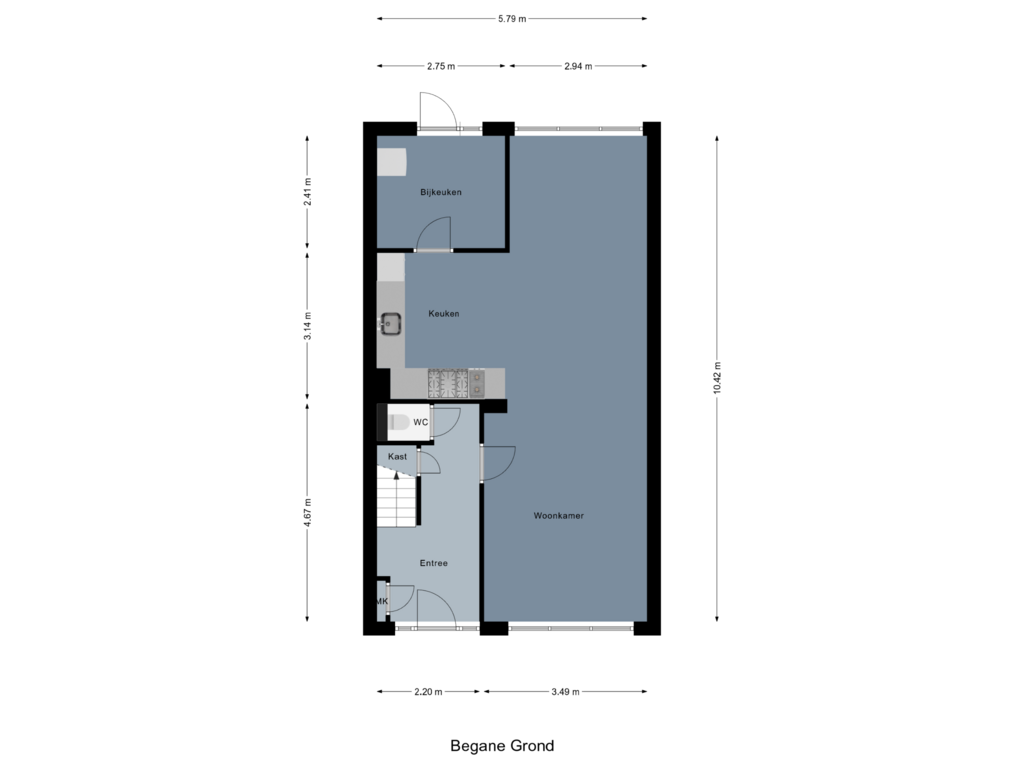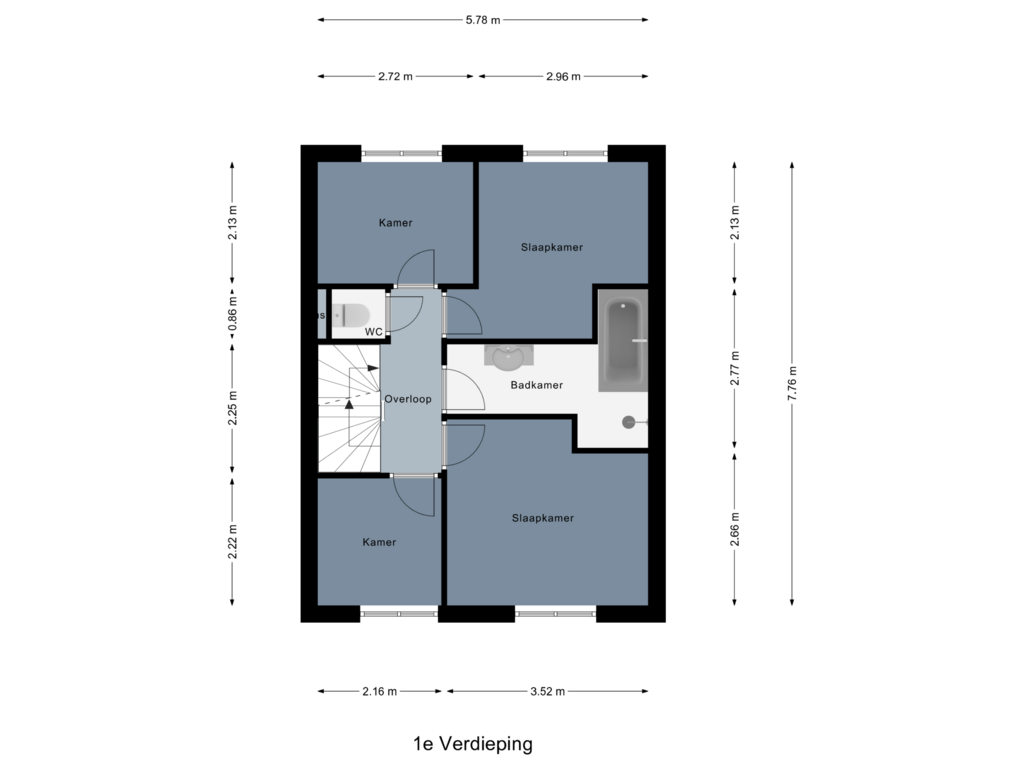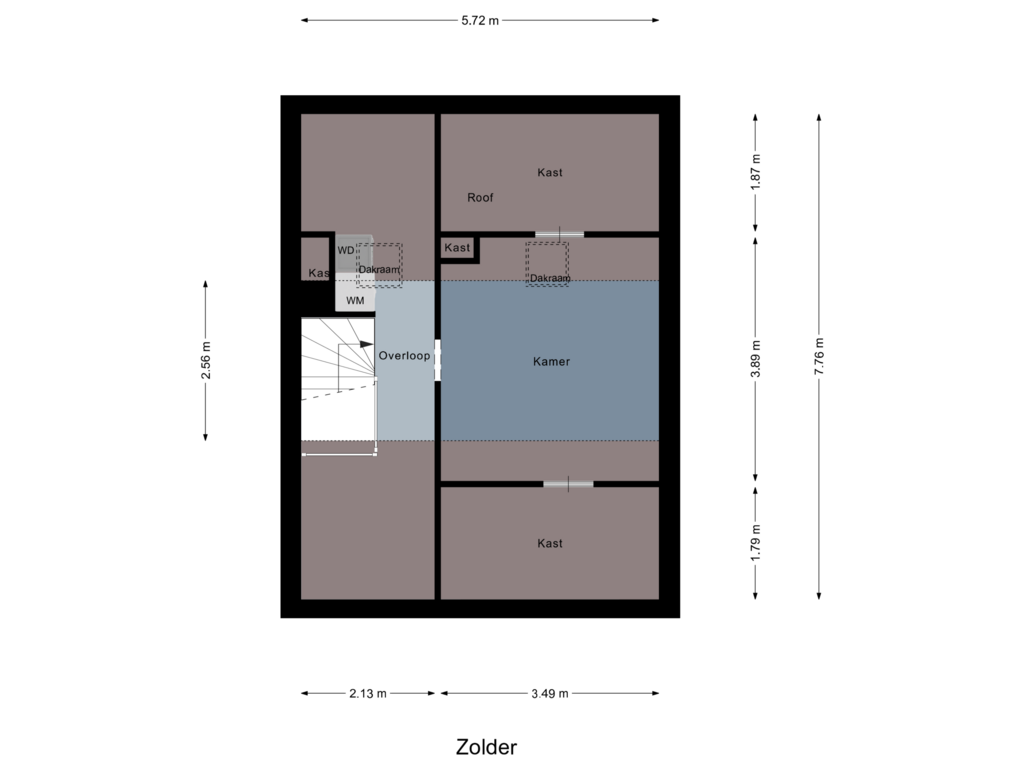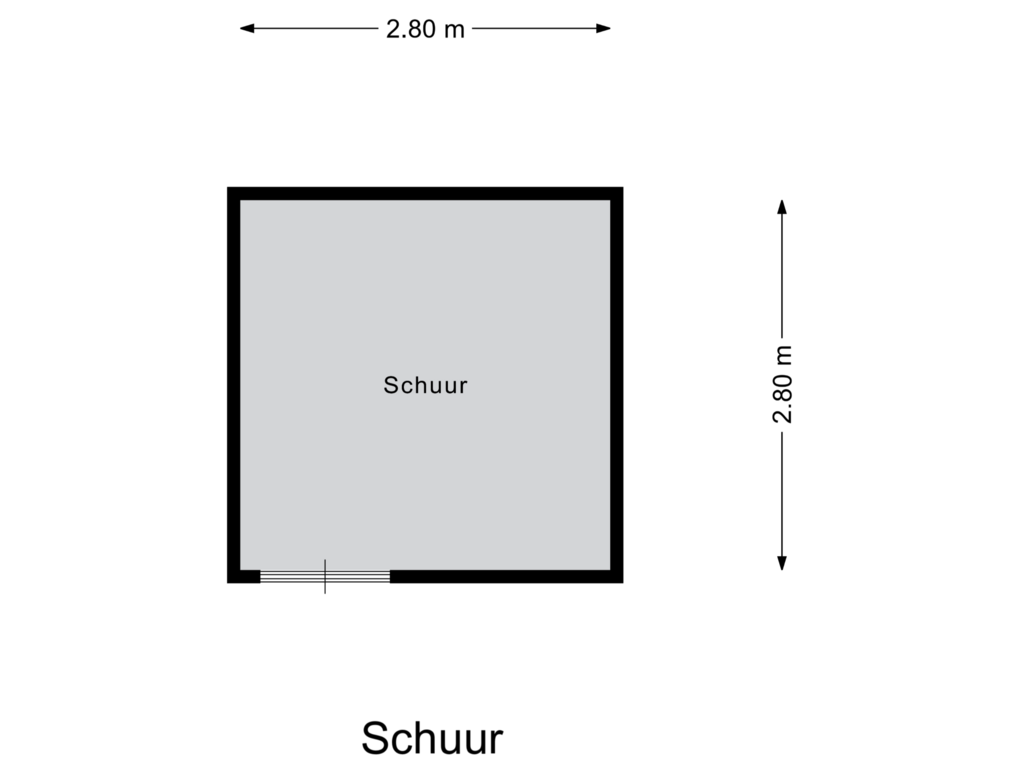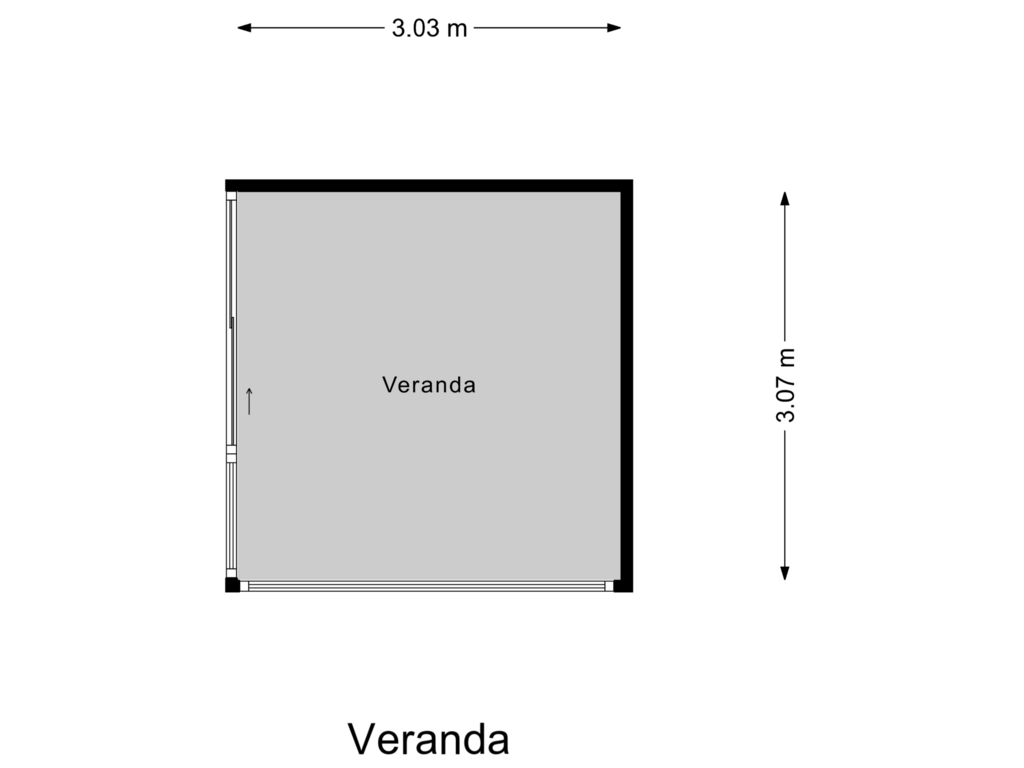This house on funda: https://www.funda.nl/en/detail/koop/almelo/huis-johan-jongkindstraat-77/43732193/
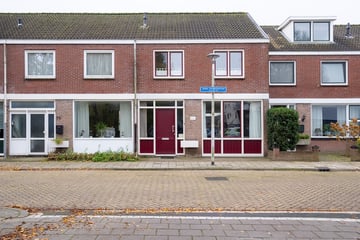
Description
In de wijk “Ossenkoppelerhoek” nabij het Beeklustpark gelegen goed onderhouden en uitgebouwde eindwoning met berging, lichte veranda met glaspanelen en tuin op het zuiden. Deze woning beschikt over 5 slaapkamers, 10 zonnepanelen, airconditioning en rolluiken aan de achterzijde.
De ideale ligging nabij scholen, supermarkt en sportvoorzieningen maakt het een heerlijk plekje voor jonge gezinnen als ook starters!
Indeling:
Entree, gang, toilet met hangend closet, kelderkast, toegang tot de 1e verdieping, aan de voorzijde gelegen lichte woonkamer, ruime open keuken voorzien van alle benodigde inbouwapparatuur (groot gasfornuis met 2 ovens, afzuiging, vaatwasser en combi-magnetron) en voldoende ruimte voor en grote eettafel met stoelen, bijkeuken en toegang tot de tuin.
1e verdieping:
Overloop, 4 slaapkamers, toilet en badkamer voorzien van ligbad, douche en wastafelmeubel.
2e verdieping:
Middels vaste trap te bereiken zolderverdieping met opstelplaats voor wasapparatuur en 5e slaapkamer
Bijzonderheden:
- Bouwjaar: 1962;
- Perceeloppervlakte: 149m²
- Woonoppervlakte: 120m²
- Energielabel A (tot 2034);
- 10 zonnepanelen (2022);
- Airconditioning (2021);
- Rolluiken aan de achterzijde;
- Glasvezelinternetaansluiting;
- Zonnige tuin op het zuiden met achterom;
- Lichte veranda met glaspanelen;
- Dichtbij uitvalswegen, scholen en 't Beeklustpark.
Aanvaarding: in overleg.
Deze presentatie is informatief en geheel vrijblijvend. Aan eventuele onjuistheden kunnen geen rechten worden ontleend.
Interesse in dit huis? Schakel direct uw eigen NVM-aankoopmakelaar in. Uw NVM-aankoopmakelaar komt op voor uw belang en bespaart u tijd, geld en zorgen. Adressen van collega NVM-aankoopmakelaars in Twente vindt u op
Features
Transfer of ownership
- Asking price
- € 275,000 kosten koper
- Asking price per m²
- € 2,292
- Listed since
- Status
- Under offer
- Acceptance
- Available in consultation
Construction
- Kind of house
- Single-family home, row house
- Building type
- Resale property
- Year of construction
- 1962
- Type of roof
- Hip roof covered with roof tiles
Surface areas and volume
- Areas
- Living area
- 120 m²
- External storage space
- 8 m²
- Plot size
- 149 m²
- Volume in cubic meters
- 432 m³
Layout
- Number of rooms
- 6 rooms (5 bedrooms)
- Number of bath rooms
- 1 bathroom and 2 separate toilets
- Bathroom facilities
- Shower, bath, and washstand
- Number of stories
- 3 stories
- Facilities
- Air conditioning, optical fibre, mechanical ventilation, rolldown shutters, TV via cable, and solar panels
Energy
- Energy label
- Insulation
- Completely insulated
- Heating
- CH boiler and partial floor heating
- Hot water
- CH boiler
- CH boiler
- Nefit (gas-fired combination boiler from 2001, in ownership)
Cadastral data
- AMBT-ALMELO H 10616
- Cadastral map
- Area
- 149 m²
- Ownership situation
- Full ownership
Exterior space
- Location
- Alongside a quiet road and in residential district
- Garden
- Back garden
- Back garden
- 85 m² (15.50 metre deep and 5.50 metre wide)
- Garden location
- Located at the south with rear access
Storage space
- Shed / storage
- Detached brick storage
- Facilities
- Electricity
- Insulation
- No insulation
Parking
- Type of parking facilities
- Public parking
Photos 35
Floorplans 5
© 2001-2025 funda



































