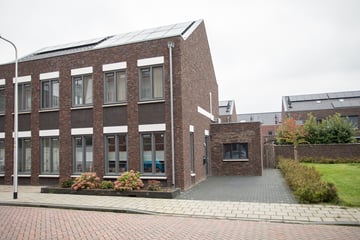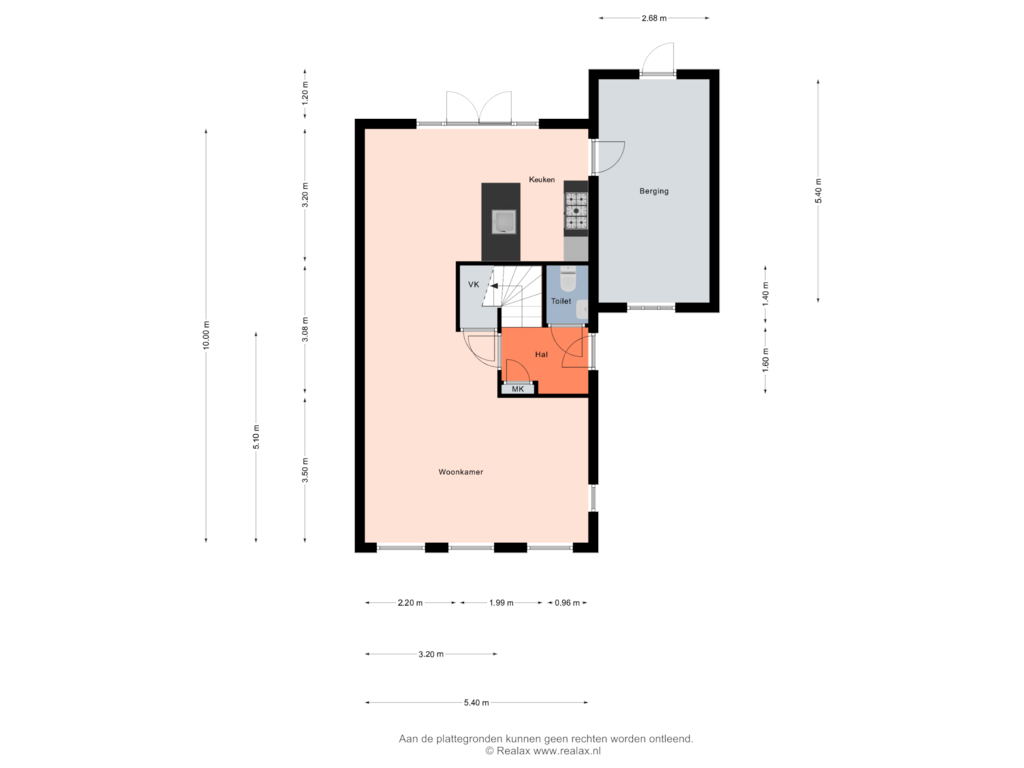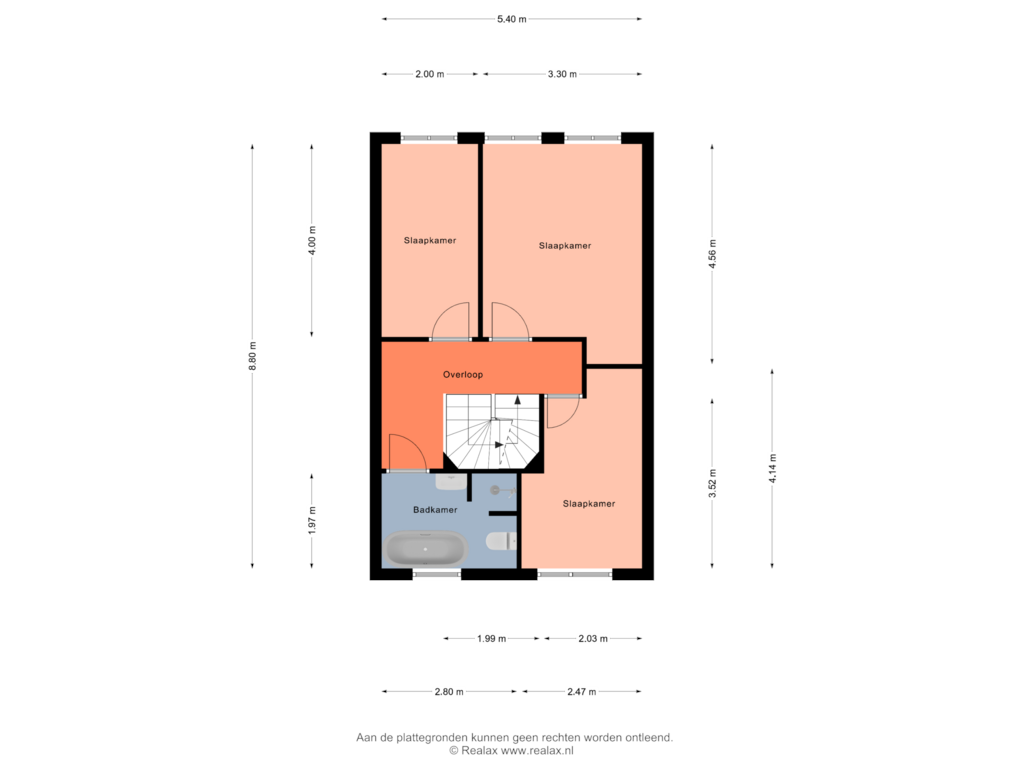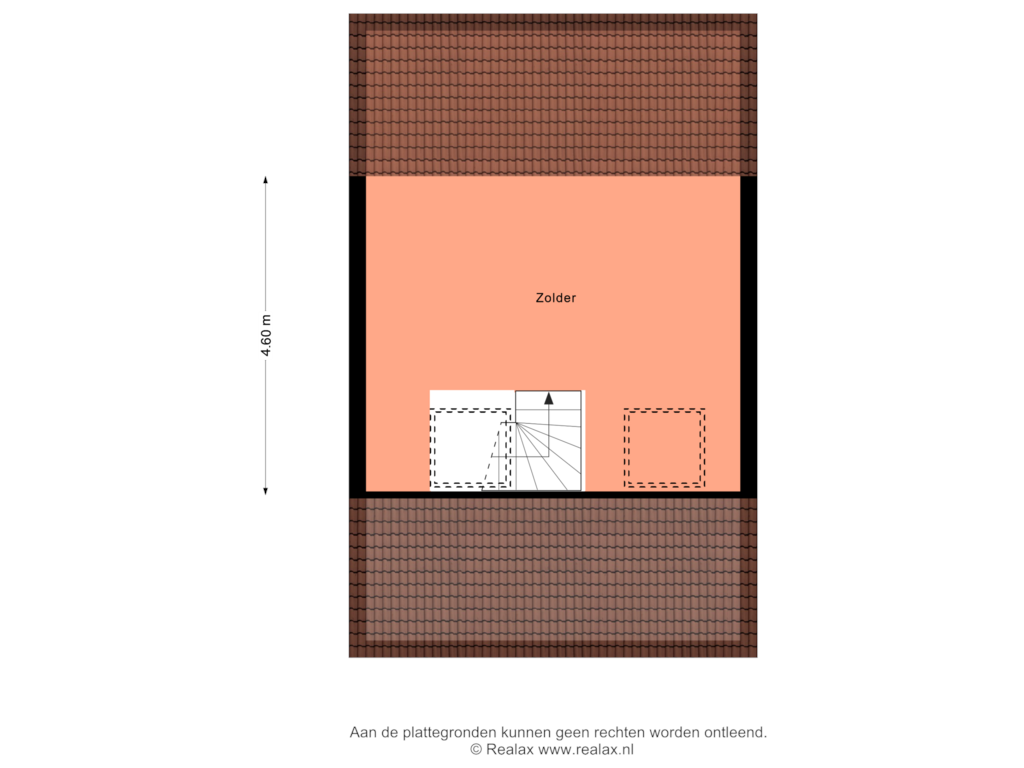This house on funda: https://www.funda.nl/en/detail/koop/almelo/huis-vixseboxsestraat-20/43766785/

Vixseboxsestraat 207602 DD AlmeloIndië
€ 495,000 k.k.
Description
In de geliefde en populaire wijk Indië, op korte afstand van het centrum, bevindt zich deze in 2018 gebouwde twee-onder-een-kapwoning, voorzien van een ruime geïsoleerde berging.
De woning grenst aan de rechterzijde aan een mooi groen plantsoen en speelveld, wat extra privacy in de tuin biedt. Daarnaast beschikt de woning over een brede oprit met toegang aan de achterzijde langs de berging.
Indeling:
Begane grond: hal/entree met meterkast en toilet met fontein. Een ruime L-vormige woonkamer met voorraadkast onder de trap, doorloop naar de fraaie woonkeuken met spoeleiland met Quooker en voorzien van alle inbouwapparatuur (keuken is van 2022). Vanuit de keuken is de recent aangelegde tuin bereikbaar via de tuindeuren.
Tevens is een binnendoor vanuit de keuken naar de geïsoleerde berging, die ook goed is te gebruiken als werkruimte of speelkamer.
Eerste verdieping: overloop met toegang tot 3 slaapkamers. Een schitterende, in 2024 vernieuwde, luxe badkamer met ligbad, tweede toilet, wastafelmeubel en inloopdouche.
Tweede verdieping: vaste trap naar de ruime zolderkamer met witgoedopstelling, cv ketel en een extra dakraam. Op deze verdieping is makkelijk een vierde slaapkamer te realiseren.
Kenmerken:
- Mooie brede tuin grenzend aan de groenvoorziening.
- Woning is voorzien van 10 zonnepanelen (2021) en 2 airco's.
- Energielabel A.
- Vloerverwarming op de begane grond.
Benieuwd naar deze schitterende woning? Wacht dan niet langer en maak een afspraak voor een bezichtiging.
Features
Transfer of ownership
- Asking price
- € 495,000 kosten koper
- Asking price per m²
- € 3,511
- Listed since
- Status
- Available
- Acceptance
- Available in consultation
Construction
- Kind of house
- Single-family home, double house
- Building type
- Resale property
- Year of construction
- 2018
- Type of roof
- Hip roof covered with roof tiles
Surface areas and volume
- Areas
- Living area
- 141 m²
- Plot size
- 203 m²
- Volume in cubic meters
- 545 m³
Layout
- Number of rooms
- 7 rooms (3 bedrooms)
- Number of bath rooms
- 1 bathroom and 2 separate toilets
- Bathroom facilities
- Shower, bath, toilet, and washstand
- Number of stories
- 2 stories and an attic
- Facilities
- Air conditioning, skylight, optical fibre, mechanical ventilation, and solar panels
Energy
- Energy label
- Insulation
- Completely insulated
- Heating
- CH boiler
- Hot water
- CH boiler
- CH boiler
- Intergas (gas-fired combination boiler from 2018, in ownership)
Cadastral data
- AMBT-ALMELO K 3504
- Cadastral map
- Area
- 203 m²
- Ownership situation
- Full ownership
Exterior space
- Location
- Alongside a quiet road and in residential district
- Garden
- Back garden and front garden
- Back garden
- 71 m² (7.50 metre deep and 9.50 metre wide)
- Garden location
- Located at the north with rear access
Storage space
- Shed / storage
- Attached brick storage
- Facilities
- Electricity, heating and running water
- Insulation
- Completely insulated
Garage
- Type of garage
- Not yet present but possible
Parking
- Type of parking facilities
- Parking on private property
Photos 53
Floorplans 3
© 2001-2024 funda























































