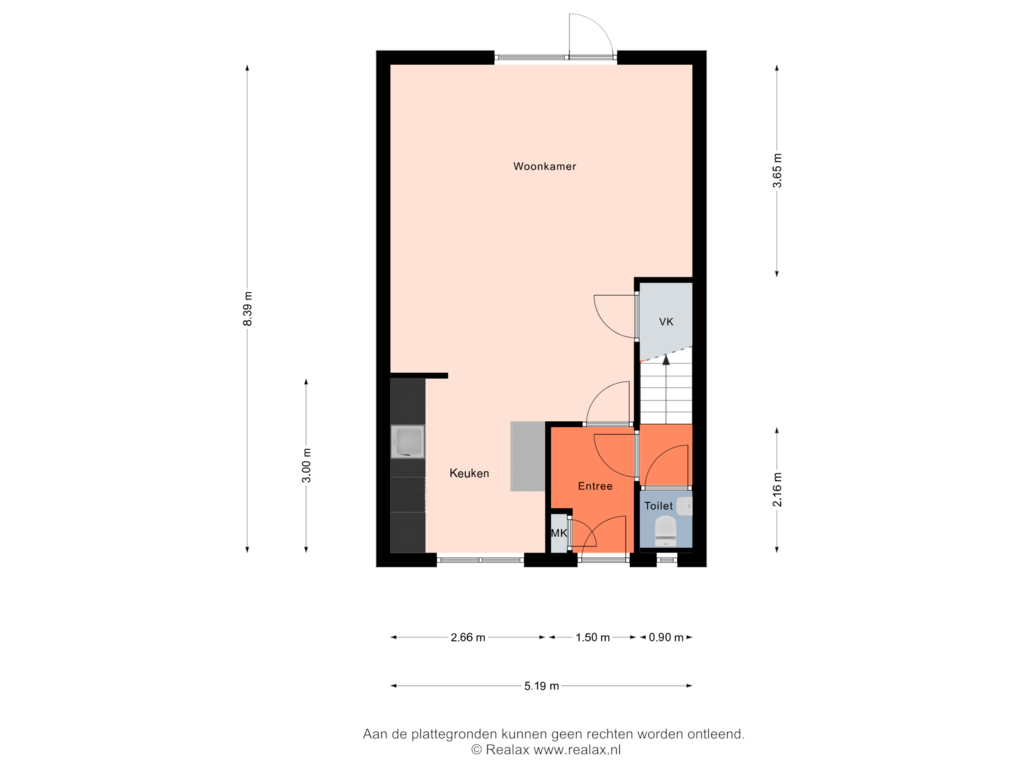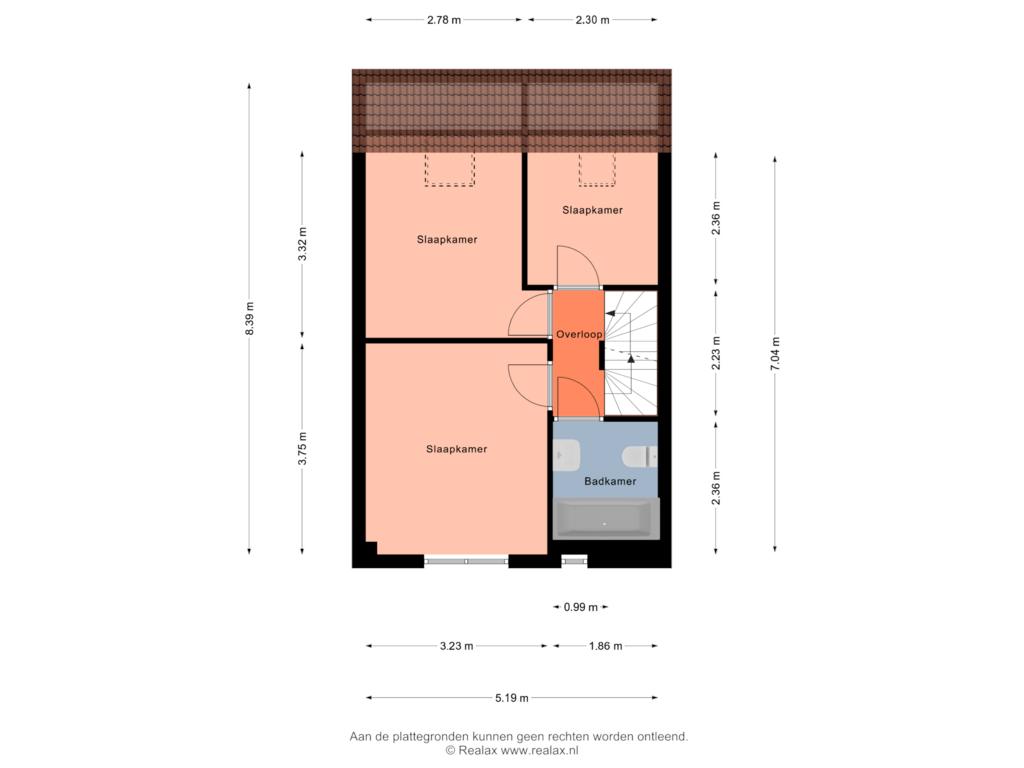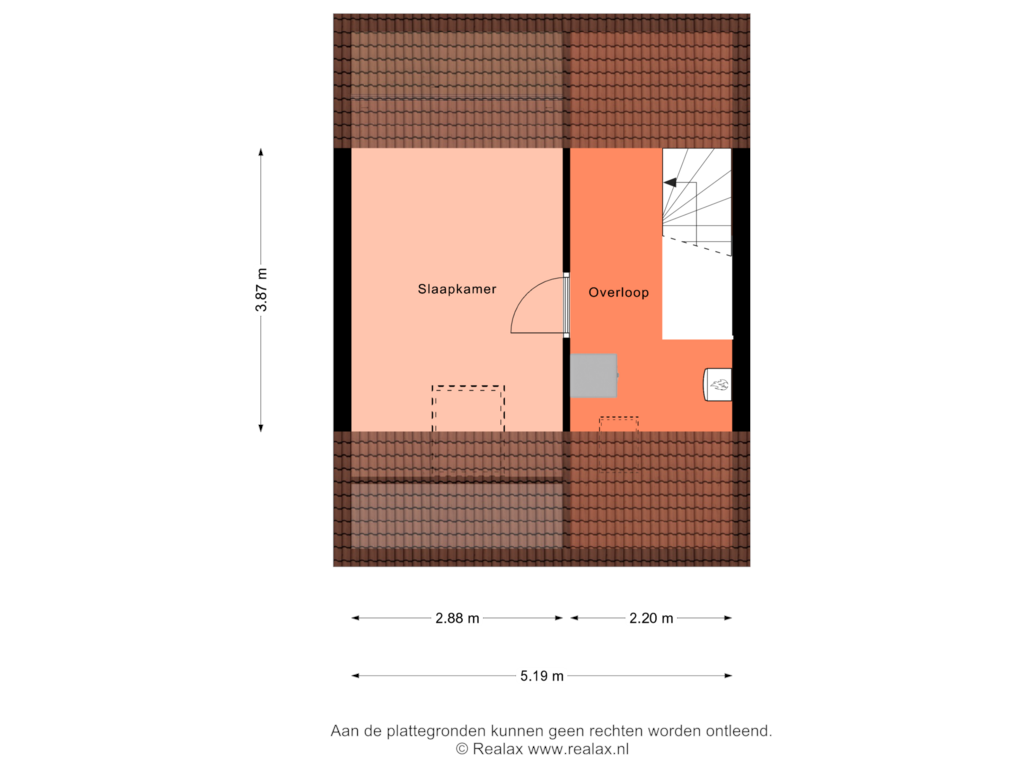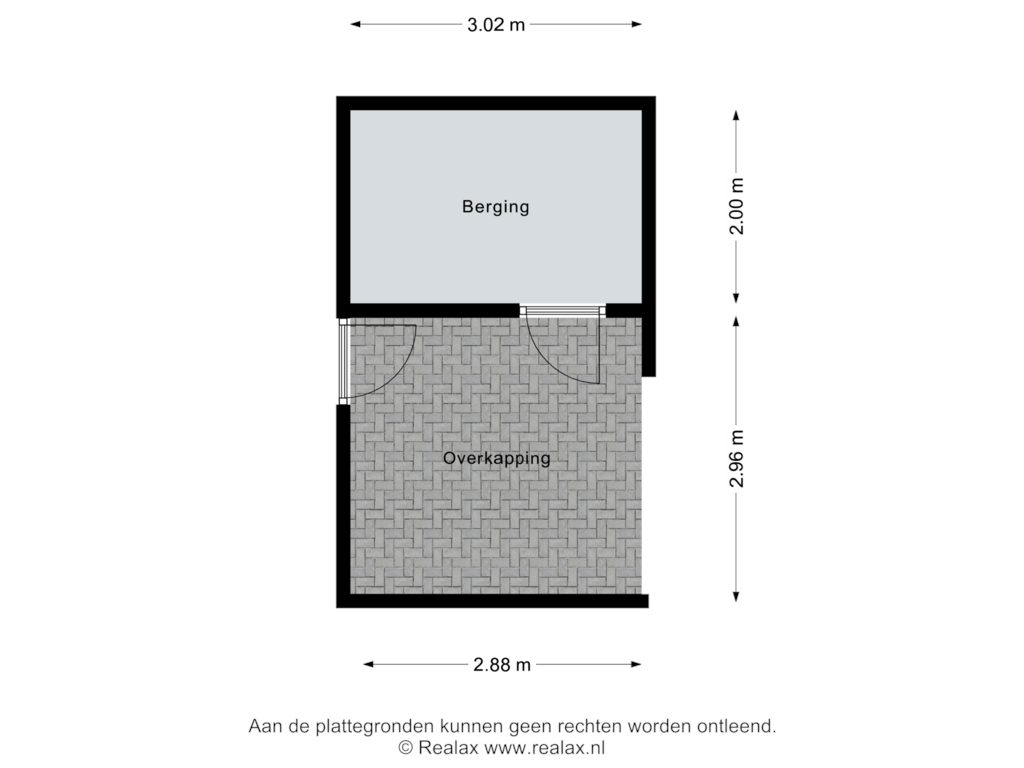This house on funda: https://www.funda.nl/en/detail/koop/almelo/huis-zeven-bosjes-31/43780807/
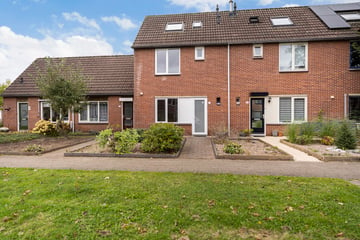
Description
Uitstekende locatie in de wijk "Windmolenbroek", aan een doorgaande weg en nabij groenvoorzieningen:
Ruime TUSSENWONING met diepe tuin op het westen.
Indeling:
Begane grond: hal/entree, meterkast, trap naar de 1e verdieping, (hang)toilet en een ruime provisiekast onder de trap. Tuingerichte woonkamer met laminaatvloer, keuken uitgerust met oven, gasfornuis, vaatwasser, koelkast, vriezer en combi-magnetron.
1e verdieping: overloop naar 3 slaapkamers en een badkamer met ligbad/douche, wastafel en 2e toilet.
2e verdieping: vaste trap naar zolder met overloop v.v. cv-installatie en witgoed aansluiting. Tevens is er nog een 4e slaapkamer!
Kenmerken:
- Energielabel C.
- Grotendeels kunststof kozijnen.
- Zeer diepe tuin met stenen berging, overkapping en achterom.
Gelegen nabij vele voorzieningen zoals een winkelcentrum, scholen, sporthal en uitvalswegen.
Features
Transfer of ownership
- Asking price
- € 250,000 kosten koper
- Asking price per m²
- € 2,577
- Listed since
- Status
- Sold under reservation
- Acceptance
- Available in consultation
Construction
- Kind of house
- Single-family home, row house
- Building type
- Resale property
- Year of construction
- 1980
- Type of roof
- Gable roof covered with roof tiles
Surface areas and volume
- Areas
- Living area
- 97 m²
- External storage space
- 6 m²
- Plot size
- 156 m²
- Volume in cubic meters
- 320 m³
Layout
- Number of rooms
- 7 rooms (4 bedrooms)
- Number of bath rooms
- 1 bathroom and 2 separate toilets
- Bathroom facilities
- Shower, bath, toilet, and sink
- Number of stories
- 2 stories and an attic
- Facilities
- Optical fibre and passive ventilation system
Energy
- Energy label
- Insulation
- Roof insulation, double glazing, insulated walls and floor insulation
- Heating
- CH boiler
- Hot water
- CH boiler
- CH boiler
- Gas-fired combination boiler from 2005, in ownership
Cadastral data
- AMBT-ALMELO N 3572
- Cadastral map
- Area
- 156 m²
- Ownership situation
- Full ownership
Exterior space
- Location
- In residential district
- Garden
- Back garden and front garden
- Back garden
- 77 m² (14.00 metre deep and 5.50 metre wide)
- Garden location
- Located at the west with rear access
Storage space
- Shed / storage
- Detached brick storage
Parking
- Type of parking facilities
- Public parking
Photos 38
Floorplans 4
© 2001-2024 funda






































