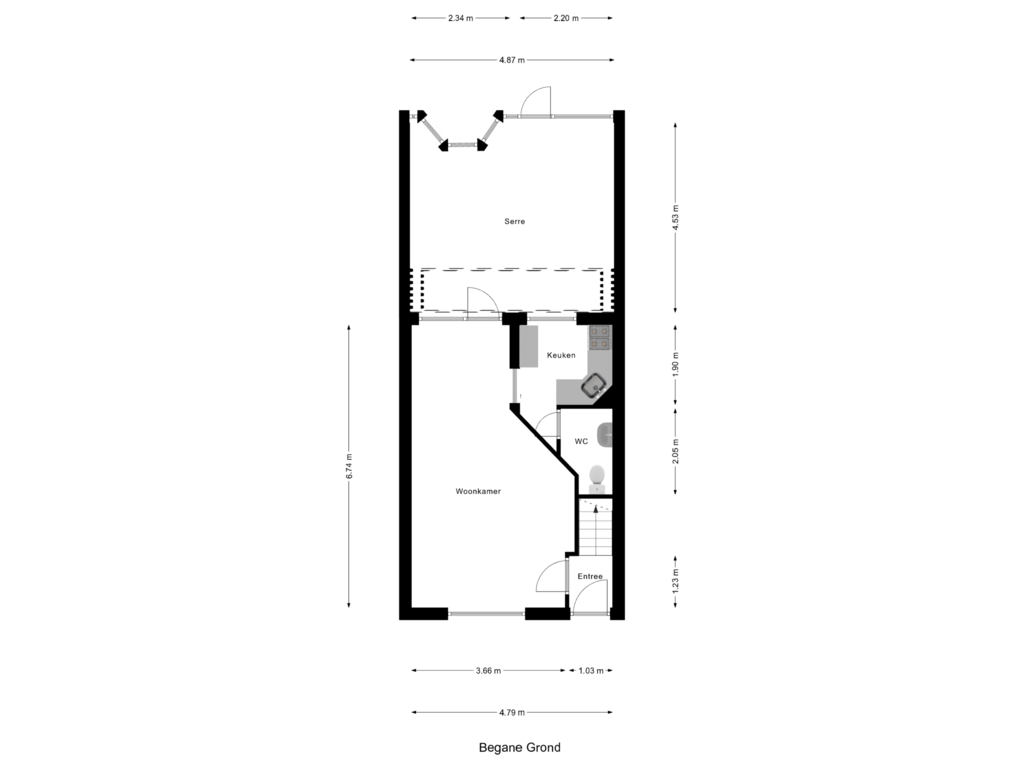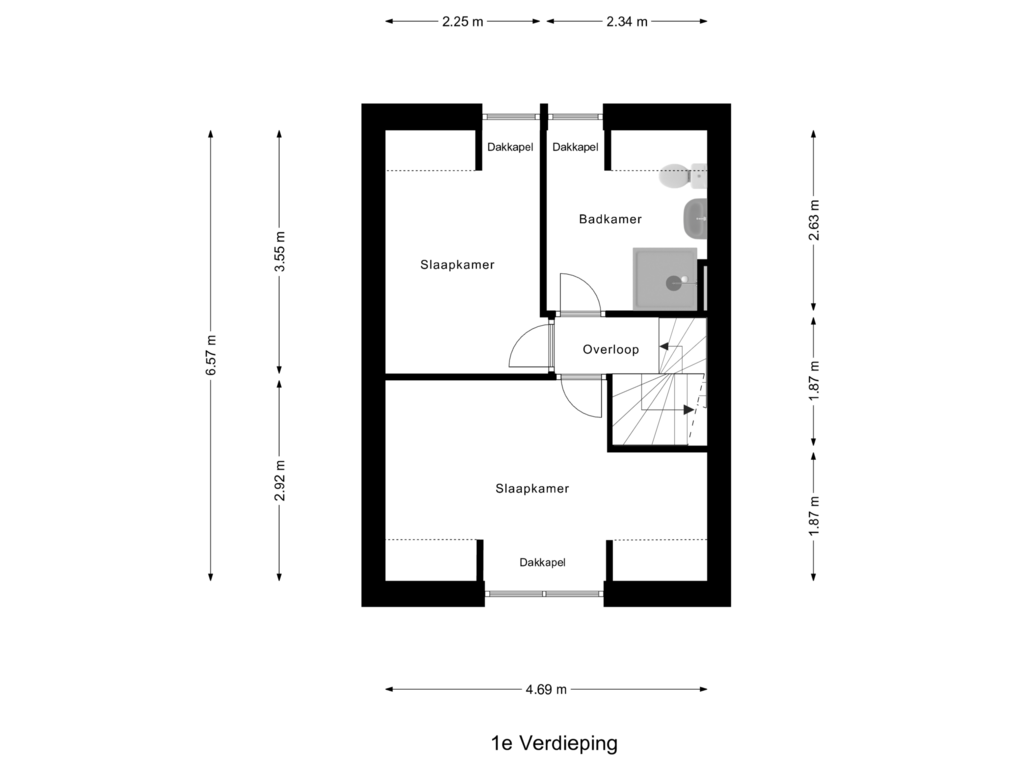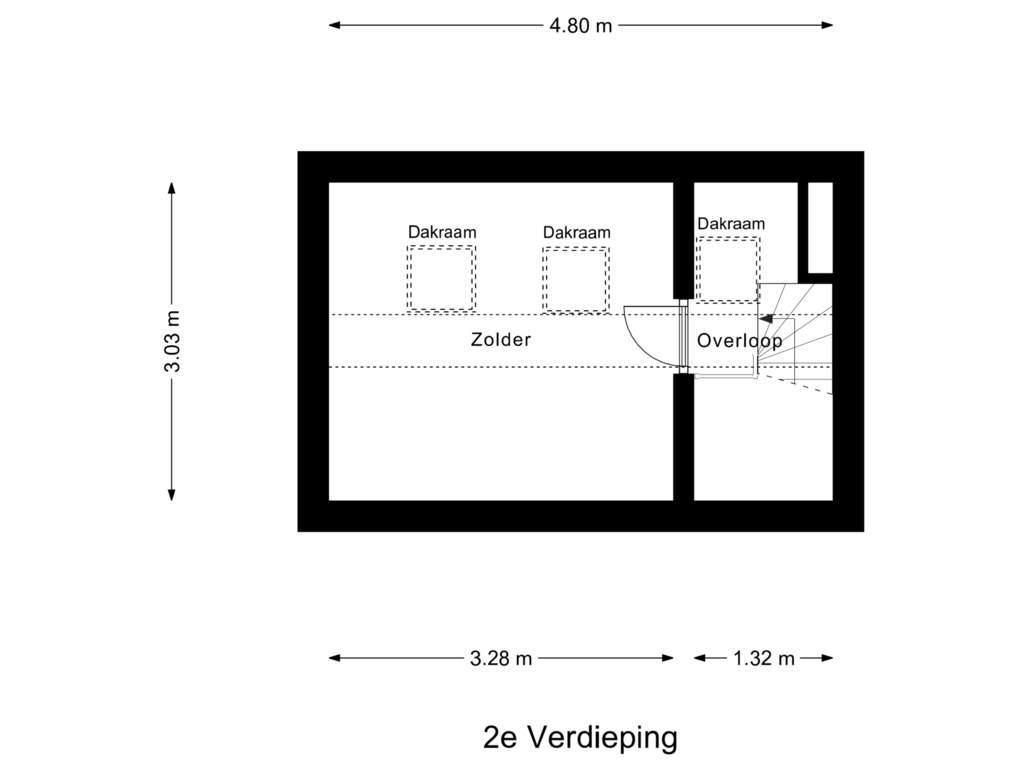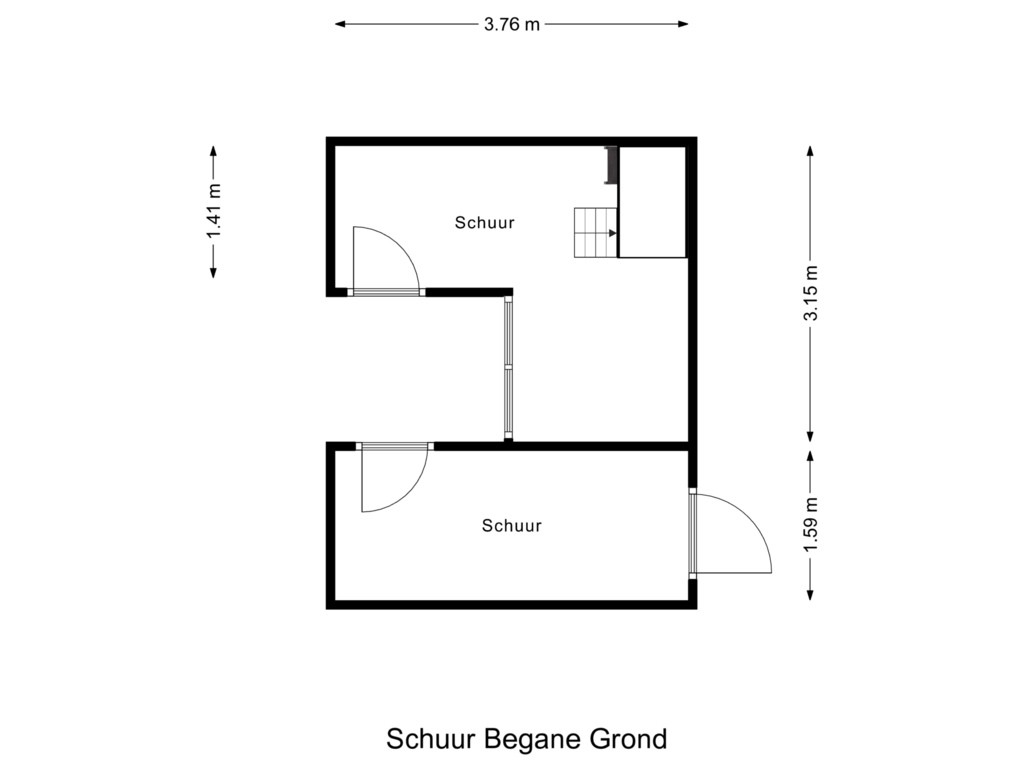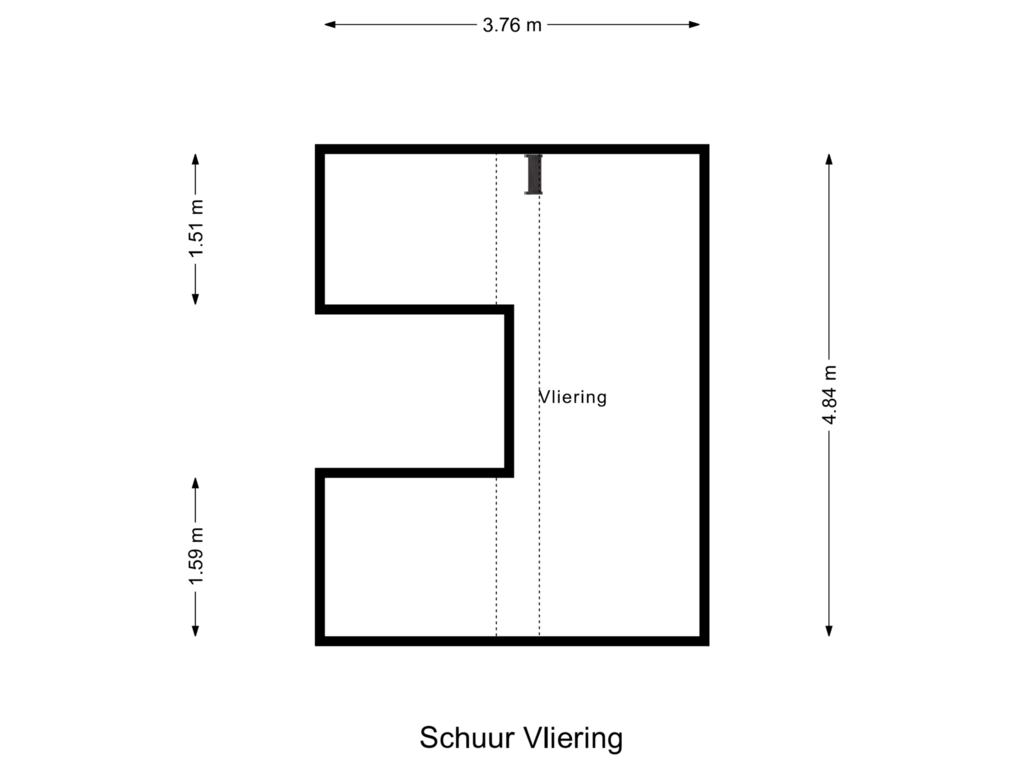This house on funda: https://www.funda.nl/en/detail/koop/almelo/huis-zwanebloemstraat-45/43855520/
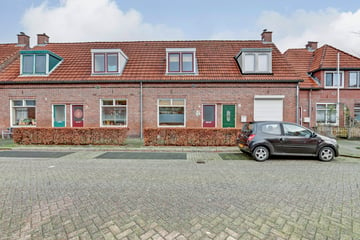
Zwanebloemstraat 457601 XX AlmeloArendsboer en omgeving Noord
€ 197,500 k.k.
Description
De woning staat woning staat in de Riet, in de buurt Arendsboer. Op loopafstand is een basisschool en supermarkt, en ook hartje centrum is maar een kwartiertje lopen.
Deze tussenwoning biedt volop mogelijkheden en heeft een badkamer op de eerste verdieping. De grote serre van ruim 20 m2 biedt mogelijkheden voor een extra woonkamer. Ook de grote schuur achter in de tuin op het westen is ideaal voor de klusser. De zolder is bereikbaar via een vaste trap en heeft meerdere ramen, waardoor deze ruimte ideaal is voor gebruik als werkruimte of extra slaapkamer, (deze vierkante meters zijn niet meegenomen in het woonoppervlakte).
Ben je starter op de markt en wil je deze woning naar eigen smaak verbouwen dan is dit de ideale woning!
Via de entree kom je in de hal met trapopgang. Via de woonkamer is de keuken bereikbaar en toegang tot het toilet. De aangebouwde serre maakt de begane grond compleet.
Op de eerste verdieping tref je een overloop met toegang tot twee slaapkamers met dakkapellen en een badkamer met doucheruimte, wasmachineaansluiting, wastafel en toilet.
Via een vaste trap kom je op het zolder met een extra (slaap)kamer, dakramen en bergruimten.
Features
Transfer of ownership
- Asking price
- € 197,500 kosten koper
- Asking price per m²
- € 2,438
- Listed since
- Status
- Available
- Acceptance
- Available in consultation
Construction
- Kind of house
- Single-family home, row house
- Building type
- Resale property
- Year of construction
- 1918
- Type of roof
- Gable roof
Surface areas and volume
- Areas
- Living area
- 81 m²
- Other space inside the building
- 2 m²
- External storage space
- 17 m²
- Plot size
- 130 m²
- Volume in cubic meters
- 320 m³
Layout
- Number of rooms
- 6 rooms (3 bedrooms)
- Number of bath rooms
- 1 bathroom and 1 separate toilet
- Bathroom facilities
- Shower, toilet, and sink
- Number of stories
- 3 stories
- Facilities
- Skylight, mechanical ventilation, and passive ventilation system
Energy
- Energy label
- Insulation
- Mostly double glazed
- Heating
- Gas heaters
- Hot water
- Gas water heater (rental)
Cadastral data
- AMBT-ALMELO H 11833
- Cadastral map
- Area
- 130 m²
- Ownership situation
- Full ownership
Exterior space
- Location
- Alongside a quiet road and in residential district
- Garden
- Back garden and sun terrace
- Back garden
- 58 m² (12.00 metre deep and 4.80 metre wide)
- Garden location
- Located at the west with rear access
Storage space
- Shed / storage
- Detached brick storage
- Facilities
- Electricity
Parking
- Type of parking facilities
- Public parking
Photos 33
Floorplans 5
© 2001-2025 funda

































