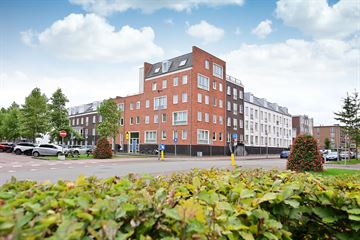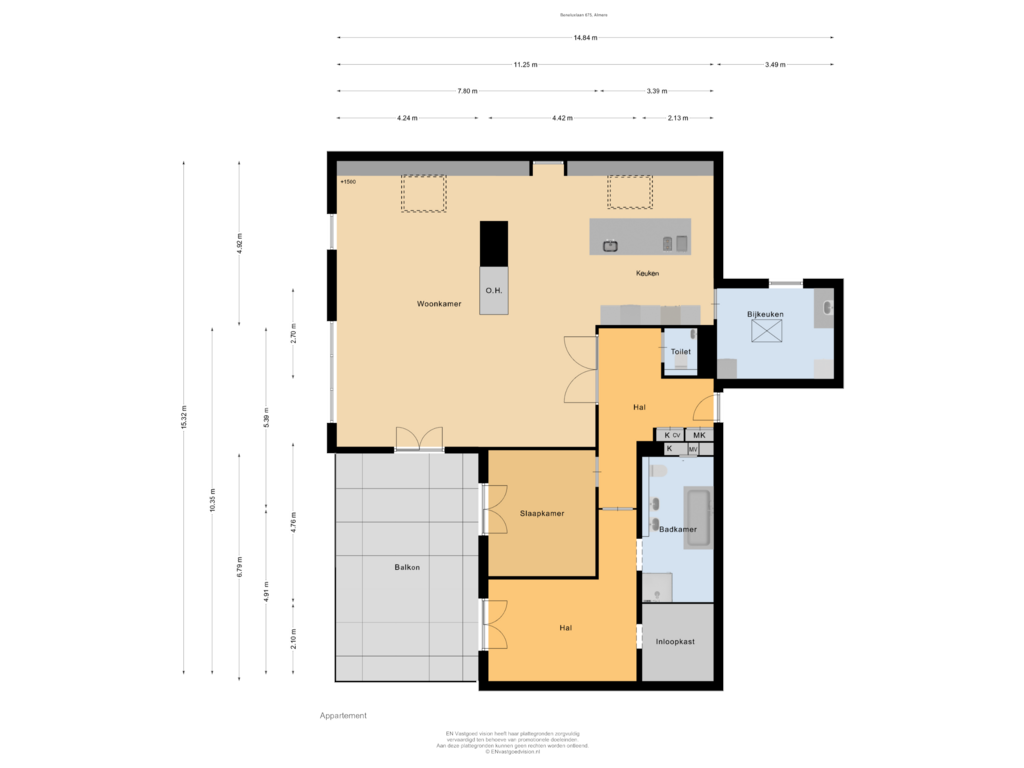This house on funda: https://www.funda.nl/en/detail/koop/almere/appartement-beneluxlaan-675/43762005/

Beneluxlaan 6751363 BJ AlmereEuropakwartier W.-Noord
€ 650,000 k.k.
Description
Dit prachtige luxe Penthouse in Almere Poort met Liftinstallatie, Dakterras, Eigen Parkeerplaats en Berging is nu te koop!
Welkom in het exclusieve appartementengebouw Van Gogh, onderdeel van De Hollandse Meesters. Dit prachtige appartement van circa 146 m² met een dakterras van 29 m² bevindt zich op de 4e en bovenste verdieping en is via een trap of lift bereikbaar. Hier geniet u van absolute privacy als de enige bewoner op deze verdieping.
ENKELE KENMERKEN
- Woonoppervlakte 146 m²
- Externe bergruimte in de onderbouw 4 m²
- Externe buitenruimte/dakterras 29 m²
- Liftinstallatie aanwezig
- Video intercom aanwezig
- Parkeerplaats in afgesloten parkeerkelder
- Massieve "Belgisch Dilegno" houten vloer in de living
- Glad gestuukte plafonds en wanden
- Hoge massieve binnendeuren in houten kozijnen
- Luxe keuken
- Moderne badkamer
- Unieke woning met royale afmetingen, absolute privacy en hoogwaardige afwerking
- Energielabel A
INDELING
Bij binnenkomst in de ruime hal treft u het toilet en dubbele deuren naar de royale living van circa 67 m². De living biedt een ruime woonkamer met diverse zithoeken en een prachtige open Bulthaup keuken, uitgerust met apparatuur van "GAGGENAU", zoals een inductiekookplaat, stoomoven, koffiemachine en een wijnklimaatkast.
De keuken en woonkamer worden gescheiden door een stijlvolle Boley open haard. Dankzij ramen aan drie zijden geniet u van veel lichtinval en een prachtig uitzicht. Via openslaande deuren bereikt u het grote dakterras op het zuidwesten, waar u optimaal van uw privacy kunt genieten.
De keuken biedt toegang tot een betegelde bijkeuken met veel opbergruimte. Vanuit de hal bereikt u twee slaapkamers, beide met openslaande deuren naar het dakterras. De hoofdslaapkamer beschikt over een ruime inloopgarderobe. De luxe badkamer is uitgerust met een lichtkoepel, vloerverwarming, designradiator, ligbad, inloopdouche, dubbele wastafel en een zwevend toilet.
In de afgesloten kelder onder het complex heeft u een eigen parkeerplaats en berging.
OMGEVING
Almere Poort is een dynamische wijk in volle ontwikkeling, waar moderne voorzieningen centraal staan. U vindt hier binnenkort een winkelcentrum, diverse supermarkten (waaronder Albert Heijn om de hoek), restaurants, sportfaciliteiten, basisscholen, kinderopvang en een gezondheidscentrum.
Voor ontspanning biedt Almere Poort volop mogelijkheden. Binnen fietsafstand bereikt u het Almeerder-strand voor een verfrissende wandeling. In Pampushout en Kromslootpark kunt u wandelen, fietsen en skaten. Watersportliefhebbers hebben diverse mogelijkheden bij de nabijgelegen Haven Marina Muiderzand. Almere Poort biedt zowel stedelijke voorzieningen als rustgevende natuur, ideaal voor jong en oud.
Bovendien bent u in slechts 15-20 minuten met de trein of auto in Amsterdam!
HEEFT U INTERESSE IN DEZE WONING?
Neem contact op met ons kantoor of met uw eigen makelaar. Wij plannen graag een afspraak met u in.
**English translation**
This beautiful luxury Penthouse in Almere Poort with Lift Installation, Roof Terrace, Private Parking and Storage is now for sale!
Welcome to the exclusive apartment building Van Gogh, part of De Hollandse Meesters. This beautiful flat of approximately 146 m² with a roof terrace of 29 m² is located on the 4th and top floor and is accessible by stairs or lift. Here you will enjoy absolute privacy as the only resident on this floor.
SOME FEATURES
- Living area 146 m²
- External storage space in the basement 4 m²
- External outdoor space/roof terrace 29 m²
- Lift installation available
- Video intercom available
- Parking space in closed underground car park
- Solid "Belgian Dilegno" wooden floor in living room
- Smooth stucco ceilings and walls
- High solid interior doors in wooden frames
- Luxury kitchen
- Modern bathroom
- Unique property with generous dimensions, absolute privacy and high-quality finishings
- Energy label A
LAYOUT
Upon entering the spacious hall you will find the toilet and double doors to the spacious living room of approximately 67 m². The living room offers a spacious living room with several seating areas and a beautiful open Bulthaup kitchen, equipped with "GAGGENAU" appliances, such as an induction hob, steam oven, coffee machine and wine cooler.
The kitchen and living room are separated by a stylish Boley fireplace. Thanks to windows on three sides, you enjoy plenty of light and beautiful views. French doors lead to the large south-west-facing roof terrace, where you can fully enjoy your privacy.
The kitchen provides access to a tiled utility room with plenty of storage space. From the hall you reach two bedrooms, both with French doors to the roof terrace. The master bedroom features a spacious walk-in wardrobe. The luxurious bathroom is equipped with a skylight, underfloor heating, design radiator, bathtub, walk-in shower, double sink and a floating toilet.
In the closed cellar under the complex, you have your own parking space and storage room.
SURROUNDINGS
Almere Poort is a dynamic neighbourhood in full development, where modern amenities are central. You will soon find a shopping centre, various supermarkets (including Albert Heijn around the corner), restaurants, sports facilities, primary schools, childcare and a health centre.
For relaxation, Almere Poort offers plenty of opportunities. Within cycling distance, you can reach the Almeerder beach for a refreshing walk. In Pampushout and Kromslootpark you can walk, cycle and skate. Water sports enthusiasts have several options at nearby Haven Marina Muiderzand. Almere Poort offers both urban amenities and peaceful nature, ideal for young and old.
Moreover, you can reach Amsterdam in just 15-20 minutes by train or car!
ARE YOU INTERESTED IN THIS PROPERTY?
Please contact our office or your own estate agent. We will be happy to schedule an appointment with you.
Features
Transfer of ownership
- Asking price
- € 650,000 kosten koper
- Asking price per m²
- € 4,452
- Service charges
- € 162 per month
- Listed since
- Status
- Available
- Acceptance
- Available in consultation
- VVE (Owners Association) contribution
- € 162.00 per month
Construction
- Type apartment
- Penthouse (apartment)
- Building type
- Resale property
- Year of construction
- 2009
- Type of roof
- Combination roof covered with asphalt roofing and roof tiles
Surface areas and volume
- Areas
- Living area
- 146 m²
- Exterior space attached to the building
- 29 m²
- External storage space
- 4 m²
- Volume in cubic meters
- 479 m³
Layout
- Number of rooms
- 4 rooms (2 bedrooms)
- Number of bath rooms
- 1 bathroom and 1 separate toilet
- Bathroom facilities
- Shower, double sink, walk-in shower, toilet, underfloor heating, sink, and washstand
- Number of stories
- 1 story
- Located at
- 4th floor
- Facilities
- Skylight, elevator, mechanical ventilation, passive ventilation system, and TV via cable
Energy
- Energy label
- Insulation
- Roof insulation, double glazing, energy efficient window, insulated walls, floor insulation and completely insulated
- Heating
- District heating
- Hot water
- District heating
Cadastral data
- ALMERE W 183
- Cadastral map
- Ownership situation
- Full ownership
- ALMERE W 183
- Cadastral map
- Ownership situation
- Full ownership
Exterior space
- Location
- Alongside a quiet road and in residential district
- Garden
- Sun terrace
- Sun terrace
- 28 m² (7.00 metre deep and 4.00 metre wide)
- Garden location
- Located at the southwest
- Balcony/roof terrace
- Roof terrace present and balcony present
Storage space
- Shed / storage
- Storage box
- Facilities
- Electricity
- Insulation
- No insulation
Garage
- Type of garage
- Underground parking and parking place
- Insulation
- No insulation
Parking
- Type of parking facilities
- Parking on gated property, public parking and parking garage
VVE (Owners Association) checklist
- Registration with KvK
- Yes
- Annual meeting
- Yes
- Periodic contribution
- Yes (€ 162.00 per month)
- Reserve fund present
- Yes
- Maintenance plan
- Yes
- Building insurance
- Yes
Photos 28
Floorplans 2
© 2001-2024 funda





























