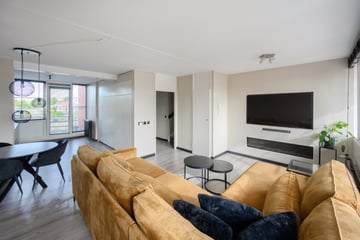This house on funda: https://www.funda.nl/en/detail/koop/almere/appartement-deventerpad-14/89229216/

Deventerpad 141324 EE AlmereStedenwijk Midden-oost
€ 350,000 k.k.
Description
Centrally Located Maisonette with Stunning Views of the City Center
This maisonette, situated on the first and second floors, features a spacious and bright living room with an open kitchen, a separate toilet, a balcony, and a rooftop terrace. The well-equipped kitchen and neat bathroom complete the home. Within walking distance, you will find a wide range of amenities, including shops, restaurants, a cinema, the Food Passage, Central Station, and the theater. The combination of the central location and the beautiful views of the Weerwater and the Passantenhaven make this an exceptional residential location!
Layout
Ground Floor: Entrance with staircase to the first floor and a utility meter cabinet.
First Floor: Hallway with staircase, toilet, and access to the spacious living room. The living room features a practical storage closet under the stairs and French doors opening to the front balcony, offering a stunning view of the harbor, Weerwater, and surrounding architecture. The open kitchen at the rear is equipped with a straight kitchen unit, modern built-in appliances, and additional storage space. From the kitchen, there is access to the rear terrace, perfect for enjoying the sun.
Second Floor: Spacious landing with access to three bedrooms and the bathroom. The large bedroom at the back spans the full width of the property and includes a convenient walk-in closet. The bathroom is modern, with a shower, double sink, washing machine connection, and a toilet.
Details:
Fantastic central location with all amenities within walking distance and stunning views;
Spacious, bright living room;
Three spacious bedrooms;
Energy label A;
District heating;
Balcony and rooftop terrace;
Service charges €238.50 per month.
Features
Transfer of ownership
- Asking price
- € 350,000 kosten koper
- Asking price per m²
- € 3,398
- Listed since
- Status
- Available
- Acceptance
- Available in consultation
Construction
- Type apartment
- Maisonnette (apartment)
- Building type
- Resale property
- Year of construction
- 1983
- Type of roof
- Flat roof covered with asphalt roofing
- Quality marks
- Energie Prestatie Advies
Surface areas and volume
- Areas
- Living area
- 103 m²
- Exterior space attached to the building
- 15 m²
- External storage space
- 7 m²
- Volume in cubic meters
- 341 m³
Layout
- Number of rooms
- 4 rooms (3 bedrooms)
- Number of bath rooms
- 1 bathroom and 1 separate toilet
- Bathroom facilities
- Shower, double sink, and toilet
- Number of stories
- 2 stories
- Located at
- 1st floor
- Facilities
- TV via cable
Energy
- Energy label
- Insulation
- Completely insulated
- Heating
- District heating
- Hot water
- District heating
Cadastral data
- ALMERE K 4005
- Cadastral map
- Ownership situation
- Full ownership
Exterior space
- Location
- Alongside a quiet road and in residential district
- Balcony/roof terrace
- Balcony present
Storage space
- Shed / storage
- Storage box
Parking
- Type of parking facilities
- Paid parking, public parking and resident's parking permits
VVE (Owners Association) checklist
- Registration with KvK
- Yes
- Annual meeting
- Yes
- Periodic contribution
- Yes
- Reserve fund present
- Yes
- Maintenance plan
- Yes
- Building insurance
- Yes
Photos 35
© 2001-2025 funda


































