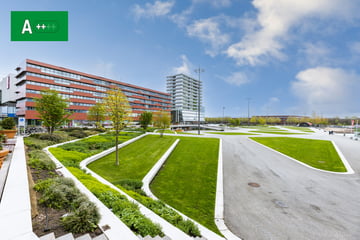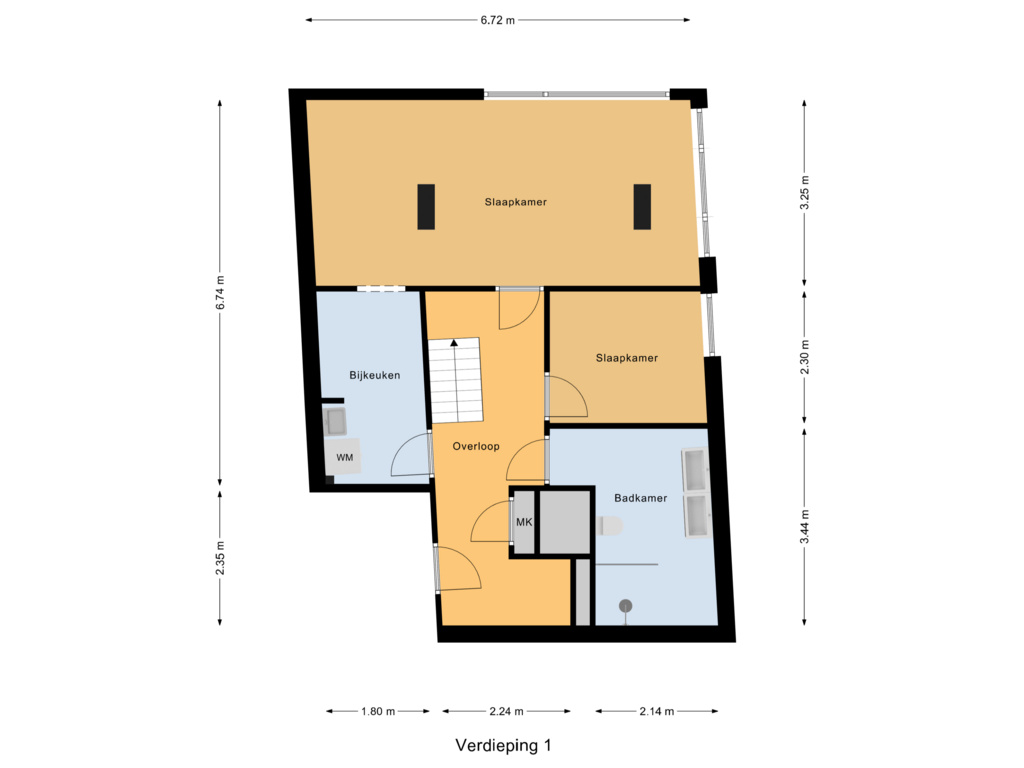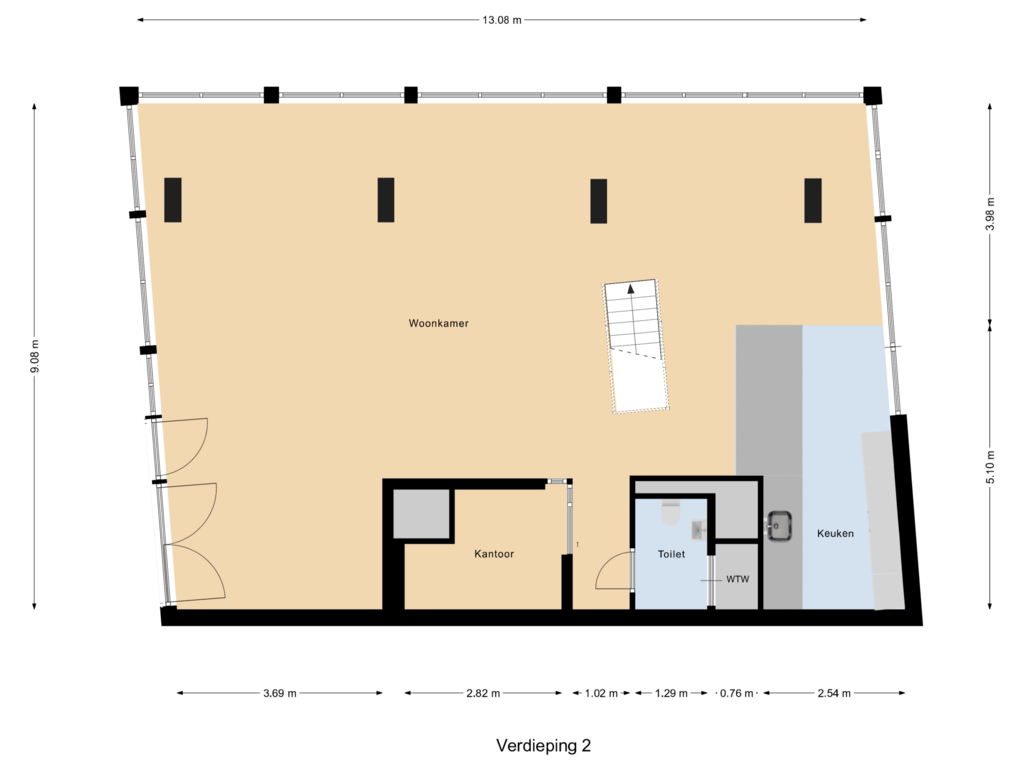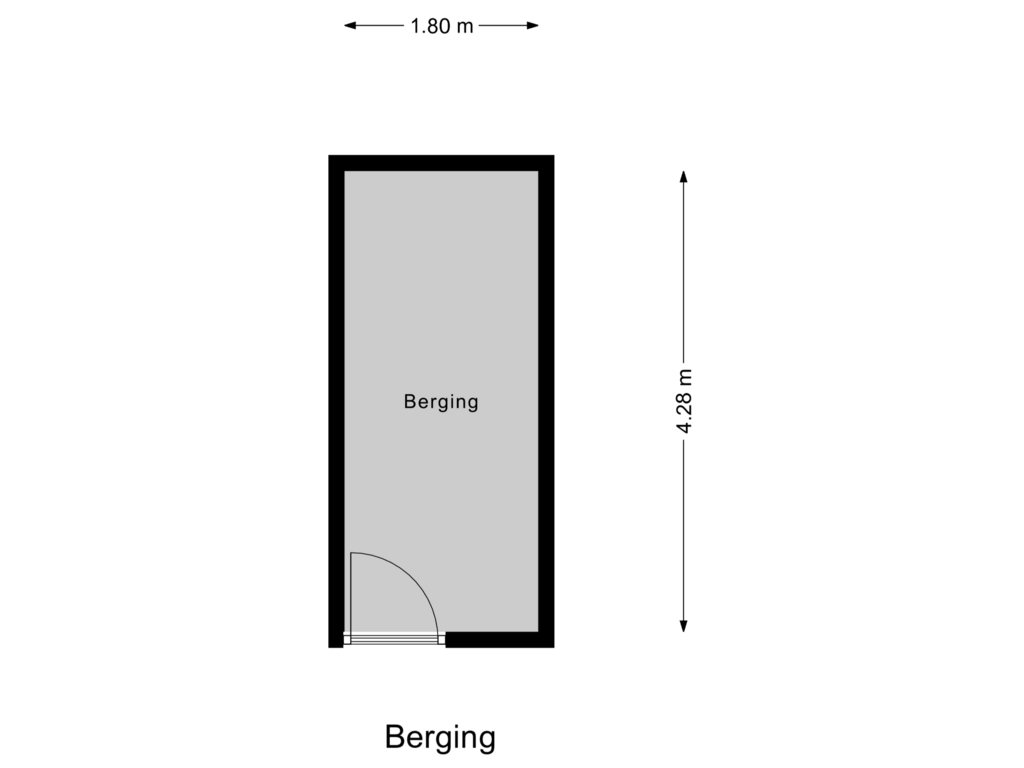This house on funda: https://www.funda.nl/en/detail/koop/almere/appartement-esplanade-43/43601757/

Esplanade 431315 TC AlmereCentrum Stad Zuidoost
€ 575,000 k.k.
Eye-catcherPrachtig ruim appartement met privé parkeerplaats en energielabel A++
Description
This spacious apartment is located on the beautiful renovated theater square. It is situated on the 3rd and 4th floor of “The City” building block. The apartment offers a wonderful view over the “Weerwater” and the large windows on 3 sides provide plenty of light. In 2022, it was thoroughly renovated and equipped with, among other things, a luxurious new kitchen, new sanitary facilities, new PVC floors and an extra office space. The apartment also includes its own parking space in the closed parking garage and a spacious storage room on the ground floor. Usable area 171m2, capacity 519 m3, built in 2004.
LOCATION:
In the middle of the new city center, within walking distance of all conceivable facilities, including the cinema, shops, restaurants, the Weerwater, bus stops, train station, etc.
LAYOUT:
Ground floor:
- central entrance /hall with elevator, staircase and special room for the household waste extraction system
- storage rooms
3rd floor (with PVC floor with underfloor heating):
- entrance/hall with meter cupboard
- bedroom 1
- bedroom 2
- indoor storage space including the washing machine connection and a sink
- spacious and luxuriously finished bathroom (2022) with walk-in shower with Sunshower, hanging toilet, large washbasin cabinet with 2 wash basins and mirrors with lighting
4th floor (with PVC floor with underfloor heating):
- very spacious living room with windows on 3 sides
- completely renovated kitchen (Nolte, 2022) with induction hob with built-in extractor system, dishwasher, fridge/freezer, combination oven/microwave and a Dual Cook steam oven
- office with beautiful glass seperation wall
- luxury shower toilet
- technical room with heat recovery unit
Special features:
- spacious apartment with beautiful unobstructed views, all possible amenities within walking distance
- private parking space and private storage room
- five minutes walk from the Diagonal parking garage
- building provided of special electric shutters (dynamic facade) for sun protection and/or darkening
- floors with PVC with underfloor heating
- luxurious finish, the apartment was almost entirely renovated in 2022 (floors, kitchen, sanitary facilities, stair renovation by “Upstairs”)
- energy label B
- 2 bedrooms and a separate office
- service costs approx. € 308 per month
Features
Transfer of ownership
- Asking price
- € 575,000 kosten koper
- Asking price per m²
- € 3,363
- Original asking price
- € 590,000 kosten koper
- Listed since
- Status
- Available
- Acceptance
- Available in consultation
- VVE (Owners Association) contribution
- € 308.00 per month
Construction
- Type apartment
- Maisonnette (apartment)
- Building type
- Resale property
- Year of construction
- 2004
Surface areas and volume
- Areas
- Living area
- 171 m²
- External storage space
- 8 m²
- Volume in cubic meters
- 519 m³
Layout
- Number of rooms
- 4 rooms (2 bedrooms)
- Number of bath rooms
- 1 bathroom and 1 separate toilet
- Bathroom facilities
- Double sink, walk-in shower, toilet, and washstand
- Number of stories
- 2 stories
- Located at
- 4th floor
- Facilities
- Outdoor awning, french balcony, elevator, and mechanical ventilation
Energy
- Energy label
- Heating
- District heating and complete floor heating
- Hot water
- District heating
Cadastral data
- ALMERE K 6075
- Cadastral map
- Ownership situation
- Full ownership
Exterior space
- Location
- In centre and unobstructed view
- Balcony/roof garden
- French balcony present
Storage space
- Shed / storage
- Storage box
- Facilities
- Electricity
Garage
- Type of garage
- Parking place
Parking
- Type of parking facilities
- Parking garage
VVE (Owners Association) checklist
- Registration with KvK
- Yes
- Annual meeting
- Yes
- Periodic contribution
- Yes (€ 308.00 per month)
- Reserve fund present
- Yes
- Maintenance plan
- Yes
- Building insurance
- Yes
Photos 51
Floorplans 3
© 2001-2025 funda





















































