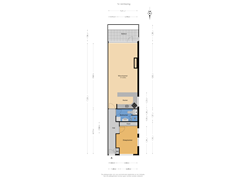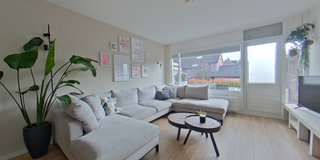Sold under reservation
Groenhof 751352 AG AlmereBuitenhof en Groenhof
- 61 m²
- 1
€ 270,000 k.k.
Description
Located in a beautiful area in green Almere Haven, this super nice 2-ROOM APARTMENT features a SPACIOUS SOUTH-FACING BALCONY. The apartment enjoys plenty of natural light thanks to the windows in the side wall. It has a complete and well-maintained finish.
The property is offered with a so-called starting price. This means that the seller will seriously consider bids above the stated price.
ENERGY LABEL B
With this B label, you qualify for a discount on your mortgage interest rate, allowing you to enjoy financial benefits on your monthly expenses. Additionally, there is a larger borrowing capacity of €10,000.
The central heating boiler was replaced in 2023.
ALMERE HAVEN
Experience living in a green area just a 10-minute walk from the cozy center of Almere Haven and the Havenkom, which offers various restaurants. Enjoy the view over the water and the arriving and departing boats and yachts while sitting at one of the charming terraces. Nearby amenities include a bus stop, shopping street, health center, several supermarkets, nature reserves, and access to the A6 and A27 highways.
BALCONY
There is a spacious balcony that spans the entire width of the apartment, where you can enjoy the sun in the afternoon and evening.
APARTMENT
A spacious entrance leads to the bedroom, a neat bathroom, and the living room with kitchen. The large bedroom features a sizable wardrobe. The modern bathroom is equipped with a sink cabinet, shower, and toilet. The kitchen and living room are spacious, making the kitchen an ideal place for cooking enthusiasts, complete with all necessary appliances. The living room provides access to the terrace.
One notable feature of this apartment is the abundance of natural light. Being located at the corner of the complex means it has windows in the side wall, both in the bedroom and kitchen, as well as a large window in the living room.
The apartment is located on the first floor, with a large south-facing terrace.
LAYOUT:
Entrance, hallway, bedroom, bathroom, open kitchen, living room
- Entire apartment has laminate flooring
- Walls finished with smooth plaster
- Complete kitchen equipped with refrigerator, freezer, dishwasher, oven, 4-burner hob, and extractor fan
- Bedroom with wardrobe
- Bathroom with shower, sink cabinet, and toilet
SPECIAL FEATURES:
- Apartment with large balcony on the first floor
- Complete and well-maintained finish
- Building has an elevator (but does not go to this floor)
- Exterior painting completed in 2024
- Balcony renovated and balcony roofing replaced in 2024
- Nefit central heating boiler, built in 2023
- Entire apartment has double glazing
- Roofing of the apartment complex replaced in 2024
- Homeowners' Association (VVE) of the Terrasflatbuilding Groenhof I, contribution €240 per month
SERVICE CHARGES
Recently, the service charges were increased to €240 per month. The Homeowners' Association is committed to maintenance and has established a sustainability plan, which is why the service charges are higher than in other comparable complexes.
Information and / or viewing:
- Do you want to view extensive information at home first, before you go out? On in addition to the photos and text, you will also find a brochure, floor plans, 360-degree photos and a real video, which will already give you a good first impression of the house.
Disclaimer:
Although carefully compiled, no rights can be derived from this text. We therefore do not guarantee the accuracy and completeness of the data shown.
Features
Transfer of ownership
- Asking price
- € 270,000 kosten koper
- Asking price per m²
- € 4,426
- Service charges
- € 240 per month
- Listed since
- Status
- Sold under reservation
- Acceptance
- Available in consultation
Construction
- Type apartment
- Galleried apartment (apartment)
- Building type
- Resale property
- Year of construction
- 1978
- Specific
- Partly furnished with carpets and curtains
- Type of roof
- Flat roof covered with asphalt roofing
Surface areas and volume
- Areas
- Living area
- 61 m²
- Exterior space attached to the building
- 9 m²
- External storage space
- 9 m²
- Volume in cubic meters
- 199 m³
Layout
- Number of rooms
- 2 rooms (1 bedroom)
- Number of bath rooms
- 1 bathroom
- Bathroom facilities
- Shower, toilet, and washstand
- Number of stories
- 1 story
- Located at
- 1st floor
- Facilities
- Outdoor awning
Energy
- Energy label
- Insulation
- Double glazing
- Heating
- CH boiler
- Hot water
- CH boiler
- CH boiler
- Nefit (gas-fired combination boiler from 2023, in ownership)
Cadastral data
- ALMERE G 119
- Cadastral map
- Ownership situation
- Full ownership
Exterior space
- Location
- Alongside a quiet road and in residential district
- Balcony/roof terrace
- Balcony present
Storage space
- Shed / storage
- Storage box
- Facilities
- Electricity
- Insulation
- No insulation
Parking
- Type of parking facilities
- Public parking
VVE (Owners Association) checklist
- Registration with KvK
- Yes
- Annual meeting
- Yes
- Periodic contribution
- Yes
- Reserve fund present
- Yes
- Maintenance plan
- Yes
- Building insurance
- Yes
Want to be informed about changes immediately?
Save this house as a favourite and receive an email if the price or status changes.
Popularity
0x
Viewed
0x
Saved
09/10/2024
On funda







