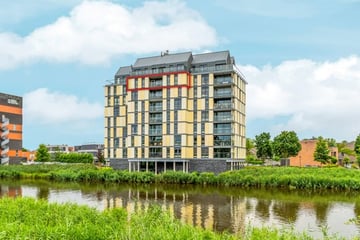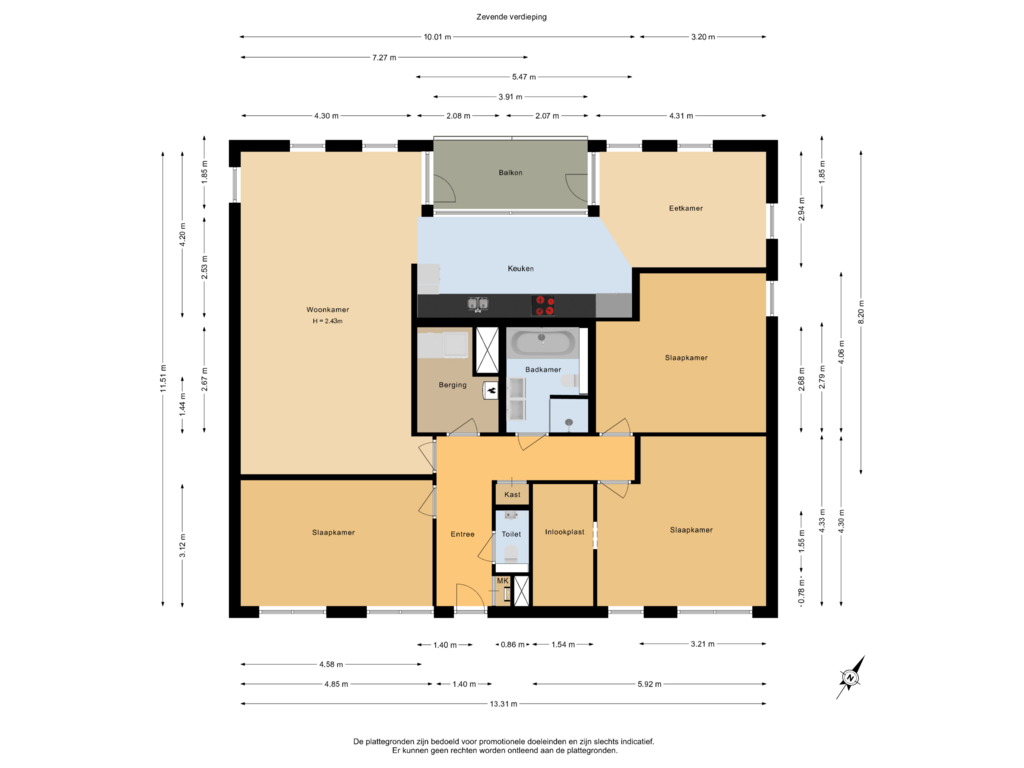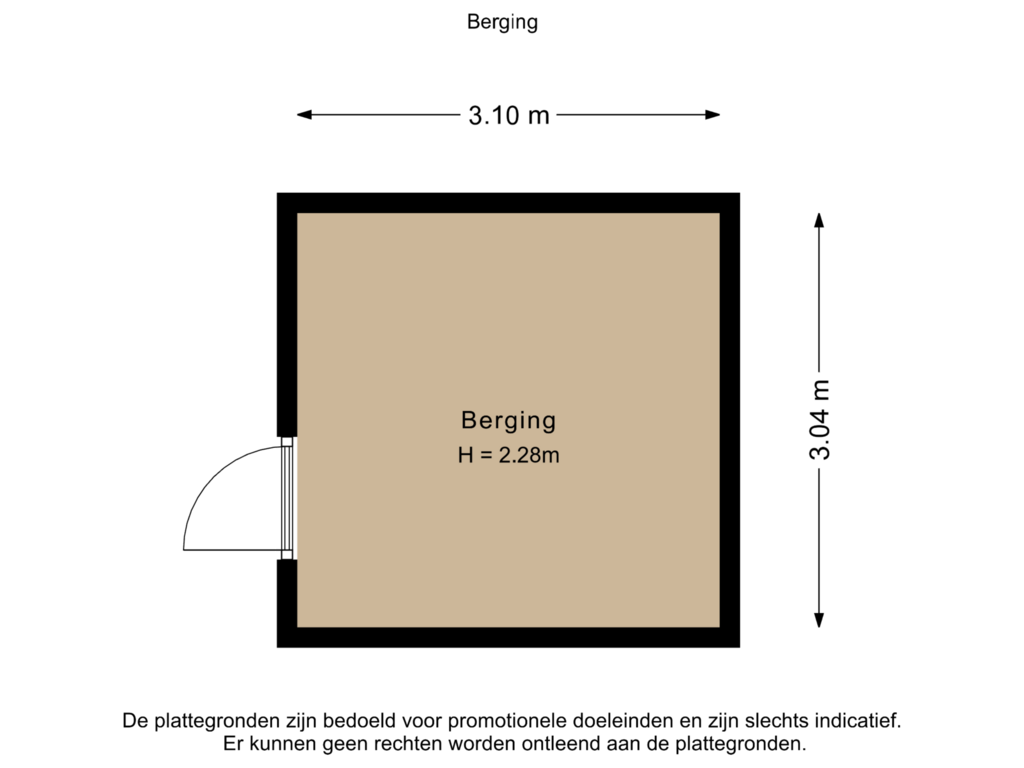
Guadeloupestraat 1131339 MC AlmereEilandenbuurt Oost
€ 550,000 k.k.
Description
On a beautiful location on the edge of the Eilandenbuurt we offer this very spacious and luxuriously finished 5 ROOM APARTMENT with a living area of no less than 144 m2. The location on the 7th floor guarantees stunning views over water and greenery. The apartment has a balcony facing southeast, private parking on closed area and a large storage room in the basement.
This apartment is one of the largest apartments within the prestigious complex “Il Cambiamento”, which was part of the BouwExpo 2001 with the theme “Desirable Living”. The complex is known for its special architecture and excellent access to the A6/A27 and the center of Almere Buiten with its train and bus station, stores, schools and more.
The complex has a beautiful location right on the water. From your balcony you have a wide view over the Lage Vaart and the meadows. Here you can enjoy the beautiful surroundings all year round. There is also a collective waterfront terrace on the first floor, ideal for festive occasions.
The property is offered with a starting price. This means that the seller will seriously consider bids above the listed price.
ENERGY LABEL A
With an A energy label, you may qualify for a discount on your mortgage interest rate. This means monthly financial benefits, lowering your overall housing costs. Additionally, the A label allows for a higher mortgage; the borrowing capacity is increased by €20,000.
PARKING
There is private parking in the closed area in front of the complex. In addition, there is ample public parking.
LIVING ROOM AND DINING ROOM WITH OPEN KITCHEN
Beautiful view from the living room and kitchen on the Lage Vaart and the meadows. The kitchen is spacious and equipped with a generous kitchen unit with a beautiful natural stone top and back wall and equipped with various appliances, including an induction hob, dishwasher and two ovens (oven and combi-oven). As a bonus, this apartment has an additional room next to the kitchen, perfect as a separate dining room.
BEDROOMS
There are a total of 3 bedrooms, all generous in size. The master bedroom also has a walk-in closet.
BATHROOM AND TOILET
Complete and luxurious finish, both rooms have been renewed a few years back. The toilet has a free hanging toilet, a sink and is tiled to the ceiling. The bathroom has a spacious walk-in shower, a washbasin with double sink, a bathtub and a 2nd toilet. This space is also tiled to the ceiling.
STORAGE
Indoors is a spacious laundry room where there is plenty of room to store things. In addition, there is a storage/wardrobe closet and a spacious private storage room on the first floor.
DEscriptION:
Entrance hall, 3 (bed) rooms, toilet, bathroom, storage/wardrobe, laundry room/utility room, living room, dining area, open kitchen, terrace.
- Almost entire apartment with solid wood parquet flooring (2017)
- Kitchen with laminate flooring
- Walls finished with fiberglass wallpaper
- Master bedroom with adjacent walk-in closet
- Toilet with hanging closet with sink, tiling to ceiling (renewed in 2017)
- Complete and luxurious bathroom with walk-in shower, bathtub, washbasin, hanging closet, tiling to ceiling (renewed in 2017)
- Spacious terrace with panoramic views
FEATURES:
- Living area of no less than 144 m²
- Energy label A (end date 15-11-2034)
- Private parking on closed area
- Private storage room on first floor
- Built in 2001
- Videophone system
- Extensive meter cupboard with glass fiber connection
- Electric shutters on elevator side
- VVE professionally managed. Contribution € 266,82 per month
- Exterior painting 2024
Information and / or viewing:
First extensive information at home view, before you go out the door? On funda.nl are in addition to the photos and text also a brochure, floor plans, 360 degree photos and a real video, which already give you a good first impression of the house.
Disclaimer:
Although carefully compiled, no rights can be derived from this text. We therefore do not guarantee the accuracy and completeness of the information shown.
Features
Transfer of ownership
- Asking price
- € 550,000 kosten koper
- Asking price per m²
- € 3,819
- Listed since
- Status
- Available
- Acceptance
- Available in consultation
- VVE (Owners Association) contribution
- € 267.00 per month
Construction
- Type apartment
- Apartment with shared street entrance (apartment)
- Building type
- Resale property
- Year of construction
- 2001
- Specific
- Partly furnished with carpets and curtains
- Type of roof
- Flat roof covered with asphalt roofing
Surface areas and volume
- Areas
- Living area
- 144 m²
- Exterior space attached to the building
- 7 m²
- External storage space
- 9 m²
- Volume in cubic meters
- 439 m³
Layout
- Number of rooms
- 4 rooms (3 bedrooms)
- Number of bath rooms
- 1 bathroom and 1 separate toilet
- Bathroom facilities
- Double sink, walk-in shower, bath, toilet, and washstand
- Number of stories
- 1 story
- Located at
- 7th floor
- Facilities
- Air conditioning, alarm installation, optical fibre, elevator, mechanical ventilation, rolldown shutters, and TV via cable
Energy
- Energy label
- Insulation
- Roof insulation, double glazing, insulated walls and floor insulation
- Heating
- CH boiler
- Hot water
- CH boiler
- CH boiler
- Vaillant HR (gas-fired combination boiler from 2020, in ownership)
Cadastral data
- ALMERE B 3716
- Cadastral map
- Ownership situation
- Full ownership
Exterior space
- Location
- Alongside waterfront, in residential district and unobstructed view
Storage space
- Shed / storage
- Storage box
- Facilities
- Electricity
- Insulation
- No insulation
Garage
- Type of garage
- Parking place
Parking
- Type of parking facilities
- Parking on gated property, parking on private property and public parking
VVE (Owners Association) checklist
- Registration with KvK
- Yes
- Annual meeting
- Yes
- Periodic contribution
- Yes (€ 267.00 per month)
- Reserve fund present
- Yes
- Maintenance plan
- Yes
- Building insurance
- Yes
Photos 51
Floorplans 2
© 2001-2025 funda




















































