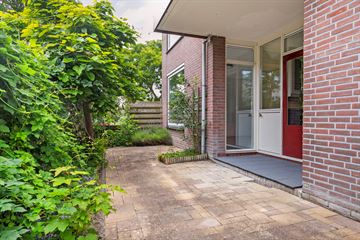This house on funda: https://www.funda.nl/en/detail/koop/almere/appartement-hofmark-340/43543125/

Description
This apartment is offered with a Starting price of € 285,000 k.k.
Single-storey living on the ground floor?
We offer this 3-room house located on the corner and on the ground floor. There is a neatly landscaped garden located on the southwest. The corner location with extra side windows makes you feel quite free and you also have a view of the garden from the bedroom and the living room. The apartment has a modern laminate floor.
The small-scale complex is located in a quiet location with lots of greenery in Almere-Haven. There is an Albert Heijn within walking distance in the De Marken district. Parking at the front of the apartment. Public transport, including the express bus to Amsterdam, is a one-minute walk away. The building has plastic frames with tilt/turn windows and partly wooden frames with double glazing.
Usable living area approx. 72 m2
Year of construction 1978
There is a storage room in the basement.
Active and extremely healthy homeowners' association. VvE contribution is approximately € 120 per month.
Layout:
Closed entrance, access to the storage rooms and stairs to the apartment.
Arrival at the front door, hall with storage room, cupboard with central heating boiler (replaced in 2014), meter cupboard with fiber optic connection, separate toilet, 2 bedrooms, bathroom with a shower cabin, washbasin and luxurious tiling up to ceiling height.
The separate kitchen has 2 straight kitchen units and a garden door. The kitchen is equipped with a gas hob, extractor hood, convection oven, dishwasher and a refrigerator and freezer. From the kitchen there is access to the backyard.
The garden is perfectly situated on the sun and the surrounding buildings are so far away that you have sun in the garden almost all day long. The garden is also neatly landscaped with decorative paving, plants and a gate to the street and parking spaces.
Acceptance: available immediately
We work with the standard NVM purchase agreement with the following additional clauses:
- age clause applies, the object is 40 years old
- non-self-occupancy clause, the seller has not recently occupied the property himself
- permanent choice of notary PVM notaries in Almere
Disclaimer: this information has been compiled with due care. However, no liability is accepted on our part for any incompleteness, inaccuracy or otherwise, or the consequences thereof. All specified sizes and surfaces are indicative.
Features
Transfer of ownership
- Last asking price
- € 285,000 kosten koper
- Asking price per m²
- € 3,958
- Status
- Sold
- VVE (Owners Association) contribution
- € 120.00 per month
Construction
- Type apartment
- Ground-floor apartment (apartment)
- Building type
- Resale property
- Year of construction
- 1978
- Type of roof
- Flat roof covered with roof tiles
Surface areas and volume
- Areas
- Living area
- 72 m²
- Exterior space attached to the building
- 6 m²
- External storage space
- 7 m²
- Volume in cubic meters
- 257 m³
Layout
- Number of rooms
- 3 rooms (2 bedrooms)
- Number of bath rooms
- 1 bathroom and 1 separate toilet
- Bathroom facilities
- Shower and washstand
- Number of stories
- 1 story
- Located at
- Ground floor
- Facilities
- TV via cable
Energy
- Energy label
- Insulation
- Roof insulation, double glazing and insulated walls
- Heating
- CH boiler
- Hot water
- CH boiler
- CH boiler
- Gas-fired combination boiler from 2014, in ownership
Cadastral data
- ALMERE G 235
- Cadastral map
- Ownership situation
- Full ownership
Exterior space
- Location
- Alongside a quiet road and in residential district
- Garden
- Back garden
- Back garden
- 30 m² (3.00 metre deep and 10.00 metre wide)
- Garden location
- Located at the southwest with rear access
Storage space
- Shed / storage
- Built-in
- Facilities
- Electricity
Parking
- Type of parking facilities
- Public parking
VVE (Owners Association) checklist
- Registration with KvK
- Yes
- Annual meeting
- Yes
- Periodic contribution
- Yes (€ 120.00 per month)
- Reserve fund present
- Yes
- Maintenance plan
- Yes
- Building insurance
- Yes
Photos 23
© 2001-2025 funda






















