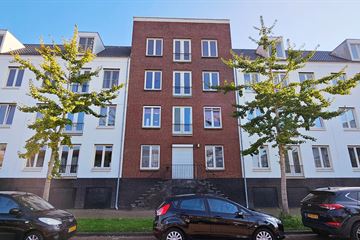This house on funda: https://www.funda.nl/en/detail/koop/almere/appartement-hongarijehof-20/89144872/

Hongarijehof 201363 CC AlmereEuropakwartier W.-Zuid
€ 450,000 k.k.
Description
Uniek appartement (121 m²) op een centrale locatie, met 2 verdiepingen, 3 slaapkamers, een riant dakterras van 40 m² en eigen parkeerplaats. Dit betreft een BIEDEN VANAF prijs.
Bijzonderheden:
Maisonnette van 121 m²2 verdiepingen, bovenste etage zonder bovenburen
Woonkeuken met Frans balkon
Dakterras van 40 m²
Berging in de onderbouw
Parketvloer door het hele appartement
Lift aanwezig
Actieve VvE, bijdrage €233,26 p/m
Energielabel A,
bouwjaar 2008
Stadsverwarming
Privé parkeerplaats in parkeergarage
Locatie: In het Europakwartier, dichtbij winkels, scholen, Almeerderstrand, Pampushout en jachthaven. Goede verbinding naar Amsterdam, Utrecht en meer, met station Almere-Poort en bushalte op fietsafstand.
Indeling:
Begane grond:
Centrale hal met lift, toegang tot bergingen en parkeergarage.
Tweede verdieping:
Entree, 2 slaapkamers, badkamer, woonkeuken met Frans balkon en derde slaapkamer.
Derde verdieping: Ruime woonkamer met hoog plafond en openslaande deuren naar dakterras.
Features
Transfer of ownership
- Asking price
- € 450,000 kosten koper
- Asking price per m²
- € 3,719
- Original asking price
- € 475,000 kosten koper
- Listed since
- Status
- Available
- Acceptance
- Available immediately
- VVE (Owners Association) contribution
- € 233.26 per month
Construction
- Type apartment
- Maisonnette (apartment)
- Building type
- Resale property
- Year of construction
- 2008
- Type of roof
- Flat roof covered with asphalt roofing
Surface areas and volume
- Areas
- Living area
- 121 m²
- Other space inside the building
- 4 m²
- Exterior space attached to the building
- 40 m²
- External storage space
- 4 m²
- Volume in cubic meters
- 442 m³
Layout
- Number of rooms
- 4 rooms (3 bedrooms)
- Number of bath rooms
- 1 bathroom and 1 separate toilet
- Number of stories
- 2 stories
- Located at
- 4th floor
- Facilities
- French balcony, optical fibre, elevator, mechanical ventilation, and TV via cable
Energy
- Energy label
- Insulation
- Completely insulated
- Heating
- District heating
- Hot water
- District heating
Cadastral data
- ALMERE W 140
- Cadastral map
- Ownership situation
- Full ownership
Exterior space
- Location
- In residential district, open location and unobstructed view
- Balcony/roof terrace
- Roof terrace present
Storage space
- Shed / storage
- Built-in
Garage
- Type of garage
- Underground parking
Parking
- Type of parking facilities
- Parking on private property
VVE (Owners Association) checklist
- Registration with KvK
- Yes
- Annual meeting
- Yes
- Periodic contribution
- Yes (€ 233.26 per month)
- Reserve fund present
- Yes
- Maintenance plan
- Yes
- Building insurance
- Yes
Photos 27
© 2001-2024 funda


























