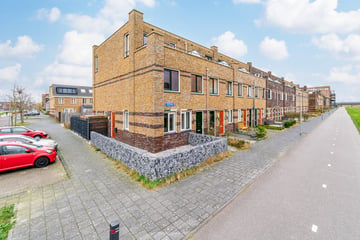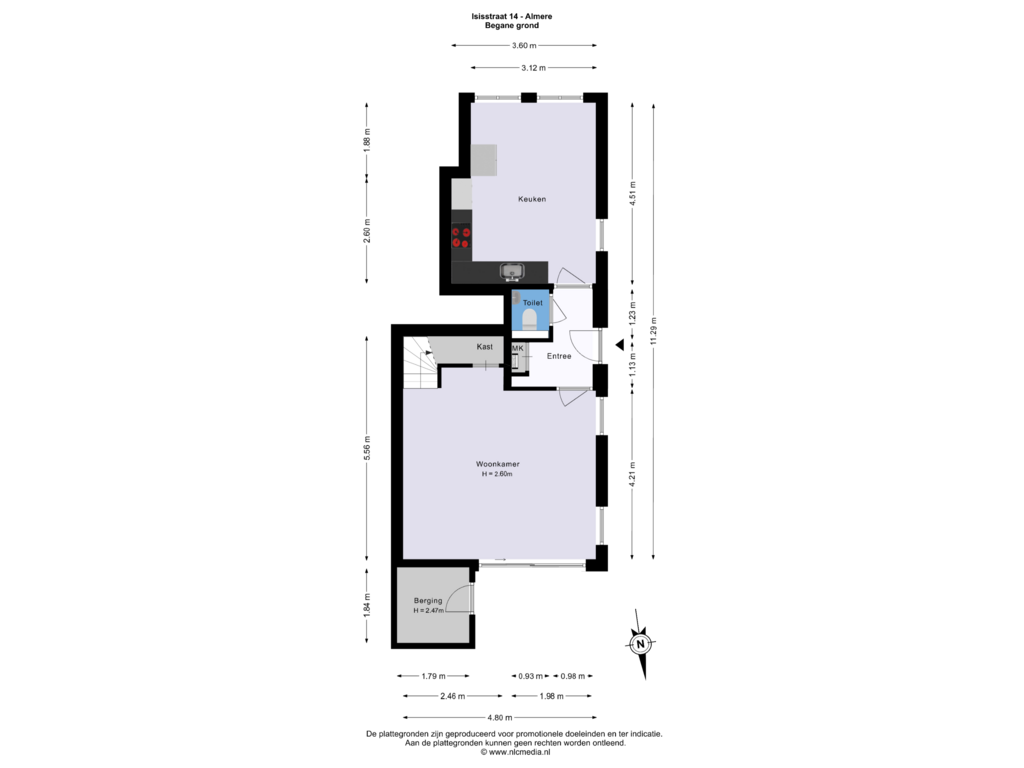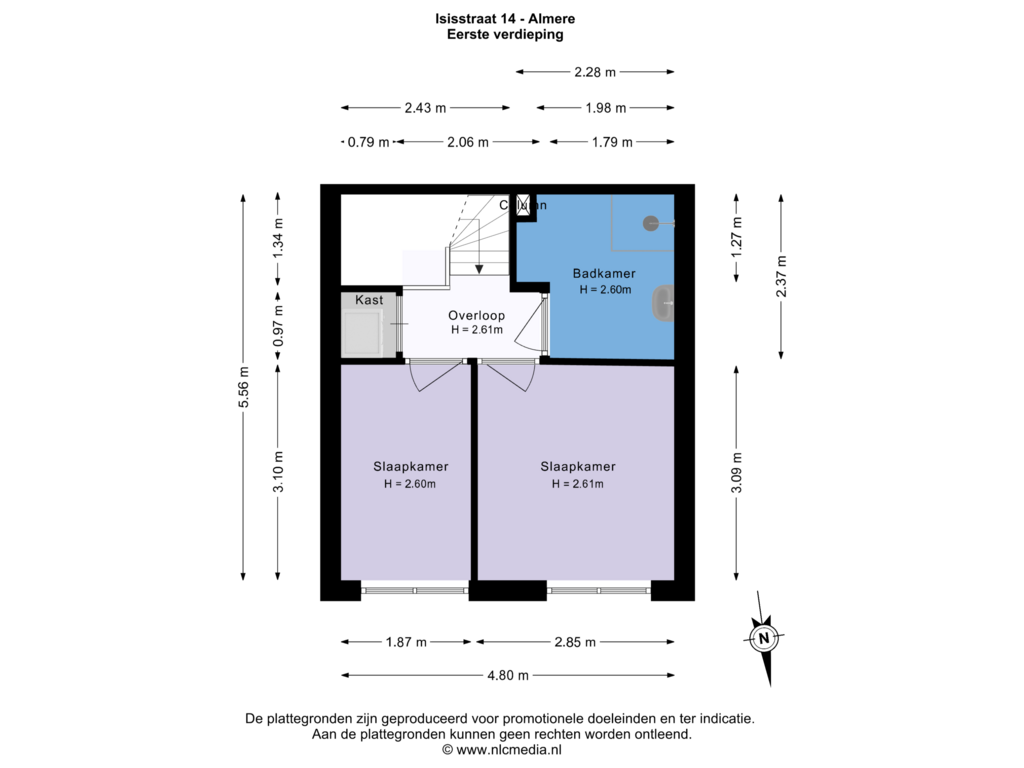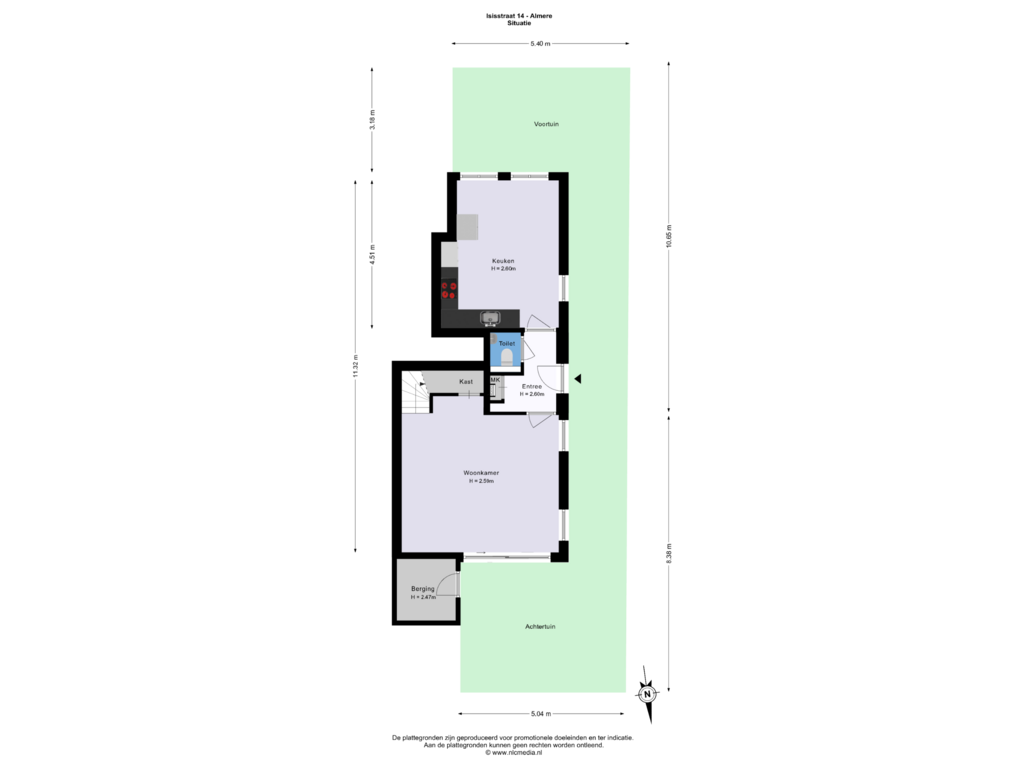This house on funda: https://www.funda.nl/en/detail/koop/almere/appartement-isisstraat-14/43866965/

Isisstraat 141363 XL AlmereHomeruskwartier Zuid
€ 375,000 k.k.
Description
Do you dream of a light, spacious ground floor apartment with a large garden all around? Then this well-maintained maisonette in the popular Almere Poort is perfect for you! Ideal for starters and young families who want to enjoy a dynamic living environment with all amenities within reach.
What makes this house special?
Spacious layout:
Living room and kitchen with lots of light and a smart, practical layout.
Complete kitchen:
Luxury appliances from M-Line and Boretti and a view of the Cascade Park.
Garden pleasure:
Sunny garden (renovated in 2018) all around, private storage and plenty of privacy.
Sleeping comfort:
Two bedrooms on the first floor and a modern bathroom with rain shower.
Perfect location: Near the beach, park, NS station and within 30 minutes in Amsterdam.
Extras: private parking space and separate laundry room.
Don't wait any longer! This house offers everything you are looking for: space, comfort and a great location. Request a viewing today and discover your new home!
Details:
- Energy label A;
- private parking space;
- separate laundry room;
- entire house whitewash wooden floor;
- mosquito nets and screens (with remote control) (2022);
- painting outside (2024);
- fencing and garden (2018);
- VvE contribution € 74.84 per month;
- project notary Hartman LMH.
Features
Transfer of ownership
- Asking price
- € 375,000 kosten koper
- Asking price per m²
- € 5,282
- Listed since
- Status
- Available
- Acceptance
- Available in consultation
- VVE (Owners Association) contribution
- € 74.84 per month
Construction
- Type apartment
- Maisonnette
- Building type
- Resale property
- Year of construction
- 2011
- Specific
- Partly furnished with carpets and curtains
- Type of roof
- Flat roof covered with asphalt roofing
Surface areas and volume
- Areas
- Living area
- 71 m²
- Other space inside the building
- 3 m²
- Volume in cubic meters
- 277 m³
Layout
- Number of rooms
- 3 rooms (2 bedrooms)
- Number of bath rooms
- 1 bathroom and 1 separate toilet
- Bathroom facilities
- Shower and sink
- Number of stories
- 2 stories
- Located at
- 1st floor
- Facilities
- Outdoor awning, mechanical ventilation, sliding door, and TV via cable
Energy
- Energy label
- Insulation
- Roof insulation, energy efficient window, insulated walls, floor insulation and completely insulated
- Heating
- District heating
- Hot water
- District heating
Cadastral data
- ALMERE W 545
- Cadastral map
- Ownership situation
- Full ownership
Exterior space
- Location
- Alongside a quiet road, alongside waterfront, sheltered location, in residential district and unobstructed view
- Garden
- Back garden, front garden and side garden
- Back garden
- 18 m² (3.60 metre deep and 5.04 metre wide)
- Garden location
- Located at the north with rear access
Storage space
- Shed / storage
- Attached brick storage
- Facilities
- Electricity
Garage
- Type of garage
- Parking place
Parking
- Type of parking facilities
- Public parking
VVE (Owners Association) checklist
- Registration with KvK
- Yes
- Annual meeting
- Yes
- Periodic contribution
- Yes (€ 74.84 per month)
- Reserve fund present
- Yes
- Maintenance plan
- Yes
- Building insurance
- Yes
Photos 37
Floorplans 3
© 2001-2025 funda







































