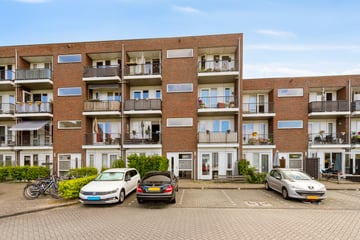This house on funda: https://www.funda.nl/en/detail/koop/almere/appartement-jg-waltherhof-71/43699483/

Description
Centraal gelegen voormalig 3-kamer appartement, compleet afgewerkt, gelegen op de 1e verdieping, een zonnig balkon en een gemeenschappelijke fietsenberging.
Het starters-appartement is gelegen in de populaire Muziekwijk, dicht bij het stadshart van Almere. Het complex is gebouwd in 2016. Het appartement bevindt zich op de 1e verdieping (geen lift) en heeft een balkon waar u tot in de late uurtjes kunt genieten van de zon. Het gehele appartement is afgewerkt met een fraaie laminaatvloer, en de wanden zijn voorzien van spuitspack met een fijne korrel. De gezamenlijke entree/hal is eveneens mooi afgewerkt en voorzien van een houten trap. In het appartement beschikt u over een intercom waarmee u de centrale deur kunt openen.
Ligging:
Op ongeveer 5 minuten fietsafstand bevindt u zich in het Stadshart van Almere, met het NS-station. Verder liggen het zwembad en het stadspark om de hoek. Wilt u gebruik maken van het centrum in de wijk? Dit is eveneens nabij, op enkele minuten fietsen naar het winkelcentrum Almere-Muziekwijk en NS-station Muziekwijk. Rijkswegen zoals de A6 zijn eveneens snel bereikbaar.
Indeling 1e verdieping / 2e woonlaag:
Via de centrale entree met bellentableau bereikt u via het trappenhuis het appartement. De entree/hal is voorzien van bergkasten, en de woonkamer verleent toegang tot het balkon, dat is gelegen op het westen. Er is gekozen voor een luxueuze open keuken met schiereiland. Uiteraard ontbreekt het niet aan de nodige inbouwapparatuur, deze is van het merk Etna. Aan de achterzijde zijn de slaapkamers samengevoegd tot één ruime kamer, maar hier kan eenvoudig twee slaapkamers van gemaakt worden. In de badkamer treft u een douche, toilet, wastafel en een opstelplaats voor het witgoed.
De getoonde prijs van € 300.000,- k.k. dient te worden gezien als een bieden-vanaf-prijs.
Bijzonderheden:
Bouwjaar 2015/2016;
Woonoppervlakte ca. 48 m²;
VVE-bijdrage ca. € 77,46;
Balkon op het westen;
Er kan eenvoudig twee slaapkamers gerealiseerd worden;
Aanvaarding in overleg.
Features
Transfer of ownership
- Last asking price
- € 300,000 kosten koper
- Asking price per m²
- € 6,250
- Status
- Sold
- VVE (Owners Association) contribution
- € 77.46 per month
Construction
- Type apartment
- Apartment with shared street entrance (apartment)
- Building type
- Resale property
- Year of construction
- 2016
- Type of roof
- Flat roof
Surface areas and volume
- Areas
- Living area
- 48 m²
- Exterior space attached to the building
- 5 m²
- Volume in cubic meters
- 166 m³
Layout
- Number of rooms
- 2 rooms (1 bedroom)
- Number of bath rooms
- 1 bathroom
- Bathroom facilities
- Shower, toilet, sink, and washstand
- Number of stories
- 1 story
- Located at
- 1st floor
- Facilities
- Optical fibre, mechanical ventilation, passive ventilation system, and TV via cable
Energy
- Energy label
- Insulation
- Completely insulated
- Heating
- District heating
- Hot water
- District heating
Cadastral data
- ALMERE K 6940
- Cadastral map
- Ownership situation
- Full ownership
Exterior space
- Location
- In residential district
- Balcony/roof terrace
- Balcony present
Parking
- Type of parking facilities
- Public parking
VVE (Owners Association) checklist
- Registration with KvK
- Yes
- Annual meeting
- Yes
- Periodic contribution
- Yes (€ 77.46 per month)
- Reserve fund present
- Yes
- Maintenance plan
- Yes
- Building insurance
- Yes
Photos 33
© 2001-2024 funda
































