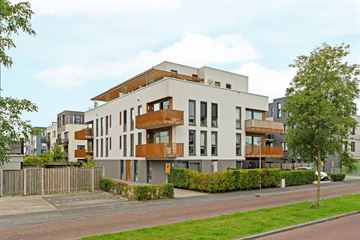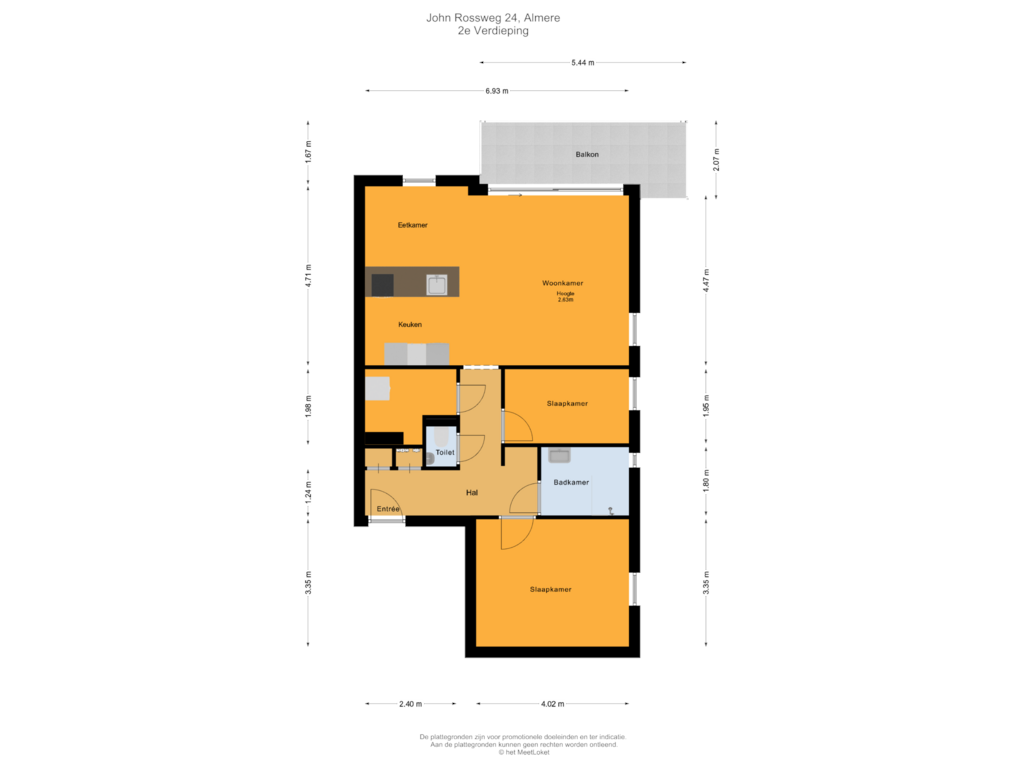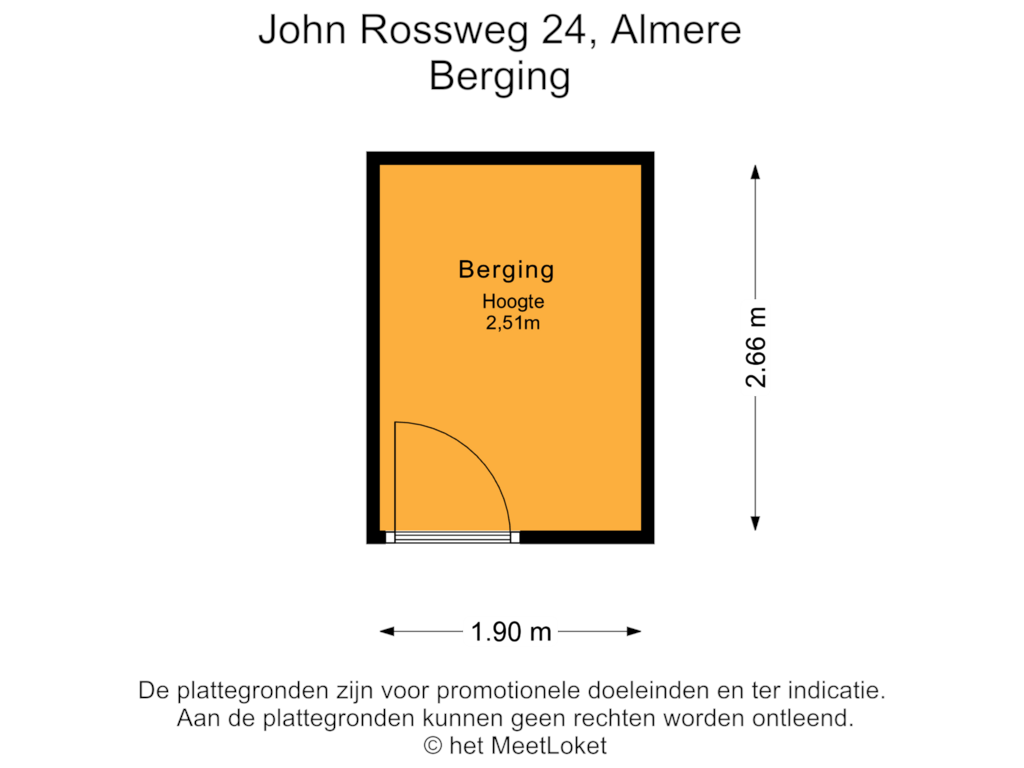This house on funda: https://www.funda.nl/en/detail/koop/almere/appartement-john-rossweg-24/43772927/

John Rossweg 241363 LW AlmereColumbuskwartier Noord
€ 405,000 k.k.
Description
Complete and luxuriously finished 3-ROOM APARTMENT located in Almere-Poort with spacious terrace, private parking, private storage and an elevator. The apartment is characterized by its many large windows, allowing plenty of natural light. In the living room, you experience an extra sense of space thanks to the high ceiling. The creative placement of the kitchen, with a cooking and sink island, creates space for a dining table. Additionally, there is ample room for a cozy sitting area.
The apartment is 73 m2 en is located on the second floor of the complex.
The listed price is a starting price, meaning the seller will seriously consider offers above the stated price.
ENERGY LABEL A
With the A label, you are eligible for a discount on your mortgage interest rate, allowing you to benefit financially from lower monthly costs.
SURROUNDINGS
The apartment’s location is ideal in many respects. Almere Poort is a lively district on the edge of Almere, just a stone's throw from Amsterdam and 't Gooi. Almere Poort is centrally located along the A6, near the A1, and connects to the Ring A10. By train, you can reach Amsterdam Central Station in 20 minutes, and by car, it’s less than a 20-minute drive to both Amsterdam and 't Gooi. The center of Almere Poort offers various amenities, and a large supermarket is just steps away. The marina in the DUIN area is being developed into a beautiful harbor with its own boulevard and accompanying facilities. The beach and forest are within walking and biking distance.
APARTMENT COMPLEX
Ground floor:
The entrance to the complex features mailboxes, an intercom, a staircase, and an elevator. On the ground floor, you have access to your private storage unit.
APARTMENT LAYOUT
Upon entering the apartment, you step into the hallway, with access to the utility closet, storage room, bathroom, two (bed)rooms, toilet, living room, and dining kitchen. The bright living room, with its many windows, offers plenty of natural light and a spacious feel due to the high ceiling.
Entrance hall, room, bathroom, toilet, room, pantry, open kitchen, living room, terrace.
- Entire apartment equipped with PVC flooring and underfloor heating
- Walls finished with smooth plaster
- Ceilings finished with smooth plaster and recessed spotlights
- Bathroom with walk-in shower, washbasin, thermostatic tap abd tiling up to ceiling
- Toilet with wall-mounted fixture
- Complete and luxurious kitchen with all appliances: induction hob, fridge, freezer, oven, dishwasher, natural stone countertop
- Living room with high ceiling
- Sliding doors to the terrace
DETAILS:
- Elevator
- Video intercom
- PVC window frames with HR++ glazing
- Private parking space
- Private storage
- Balcony facing northwest
- Service charges approximately € 147 per month
- Within walking distance of all amenities
- Close to NS railway station and bus station
- Central location in Almere Poort, near roads to Amsterdam and Utrecht
Curious? We would love to show you the property.
Information and/or viewing:
• Want to view detailed information from home before heading out? On funda.nl, you can find, in addition to photos and text, a brochure, floor plans, 360-degree photos, and a real video, providing a good first impression of the property.
Disclaimer:
Although carefully compiled, no rights can be derived from this text. We do not guarantee the accuracy or completeness of the information provided.
Features
Transfer of ownership
- Asking price
- € 405,000 kosten koper
- Asking price per m²
- € 5,548
- Service charges
- € 147 per month
- Listed since
- Status
- Available
- Acceptance
- Available in consultation
- VVE (Owners Association) contribution
- € 147.00 per month
Construction
- Type apartment
- Residential property with shared street entrance (apartment)
- Building type
- Resale property
- Year of construction
- 2018
- Specific
- Partly furnished with carpets and curtains
- Type of roof
- Flat roof covered with asphalt roofing
Surface areas and volume
- Areas
- Living area
- 73 m²
- Exterior space attached to the building
- 12 m²
- External storage space
- 5 m²
- Volume in cubic meters
- 303 m³
Layout
- Number of rooms
- 3 rooms (2 bedrooms)
- Number of bath rooms
- 1 bathroom and 1 separate toilet
- Number of stories
- 1 story
- Located at
- 3rd floor
- Facilities
- Elevator, mechanical ventilation, and TV via cable
Energy
- Energy label
- Insulation
- Roof insulation, energy efficient window, insulated walls, floor insulation and completely insulated
- Heating
- District heating and complete floor heating
- Hot water
- District heating
Cadastral data
- ALMERE W 3451
- Cadastral map
- Ownership situation
- Full ownership
- ALMERE W 3451
- Cadastral map
- Ownership situation
- Full ownership
- ALMERE W 3451
- Cadastral map
- Ownership situation
- Full ownership
Exterior space
- Location
- In residential district
- Balcony/roof terrace
- Balcony present
Storage space
- Shed / storage
- Storage box
- Facilities
- Electricity
Garage
- Type of garage
- Parking place
Parking
- Type of parking facilities
- Parking on private property and public parking
VVE (Owners Association) checklist
- Registration with KvK
- Yes
- Annual meeting
- Yes
- Periodic contribution
- Yes (€ 147.00 per month)
- Reserve fund present
- Yes
- Maintenance plan
- Yes
- Building insurance
- Yes
Photos 33
Floorplans 2
© 2001-2024 funda


































