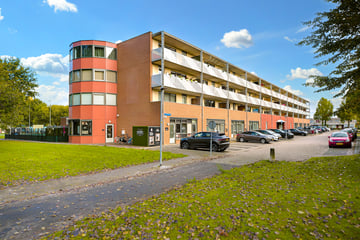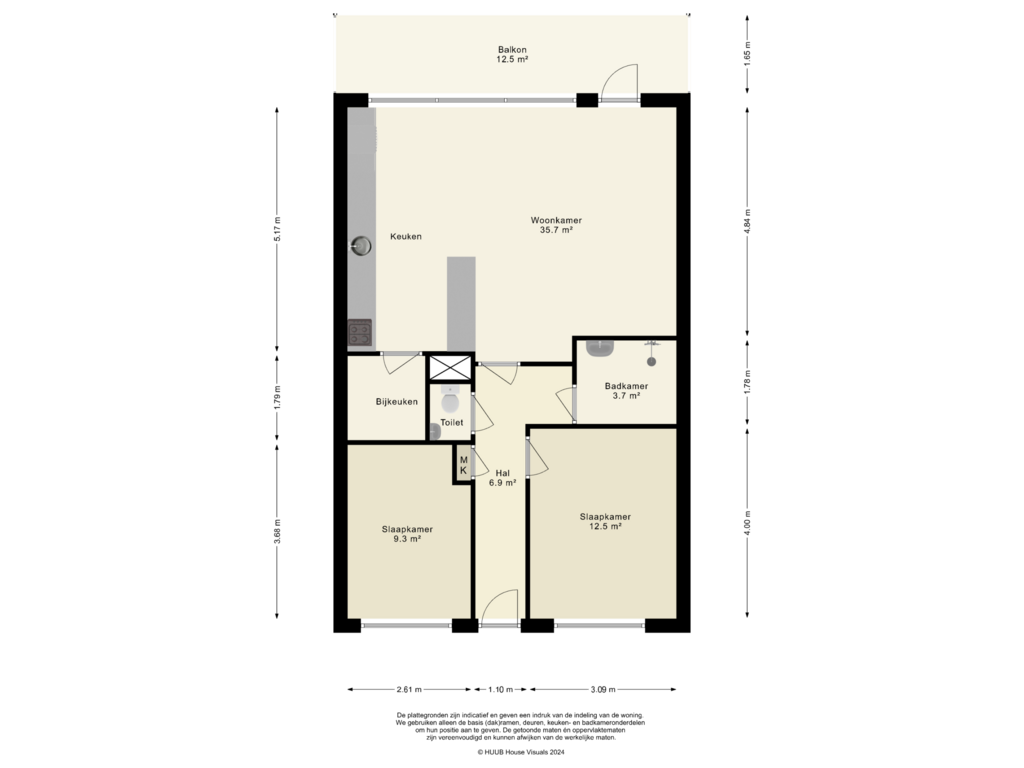This house on funda: https://www.funda.nl/en/detail/koop/almere/appartement-passiebloemweg-63/43721732/

Passiebloemweg 631338 TT AlmereBloemenbuurt Zuid
€ 320,000 k.k.
Description
Passiebloemweg 63 in Almere – Your New Home in Modern Comfort!
Welcome to this exceptional opportunity: a stylish and sustainable apartment offered by Staat Makelaars, with an attractive starting price. Living here means enjoying modern convenience, space, and a central location in Almere Buiten.
Living in an Ideal Location
This beautiful apartment complex is situated in an ideal location, close to all the amenities that make daily life easier. Think of Doemere for your shopping needs and the vibrant center of Almere Buiten with its shops, restaurants, and the NS train station. With direct train connections to Amsterdam and Lelystad, you'll be at your destination in no time. For those traveling by car, the A6 and A27 motorways are just minutes away, as are various recreational facilities nearby.
Layout of the Apartment
Through the well-maintained communal entrance with intercom system, mailboxes, elevator, and staircase, you reach the apartment on the first floor. Step into the hallway, which provides access to all key areas: two spacious bedrooms, a stylish bathroom, separate toilet, and a particularly bright living room.
Living Room Full of Light and Ambience
The spacious living room is a haven of light, thanks to the many windows. The carefully chosen colors and materials create a cozy and modern atmosphere. From the living room, you can step directly onto the sunny balcony, perfect for relaxing while enjoying the open view of the green surroundings.
A Dream Kitchen
The kitchen is truly a sight to behold! Fully equipped with all imaginable built-in appliances, including a fridge-freezer, oven, microwave, dishwasher, and a 4-burner gas stove with an extractor hood. Here, you can cook to your heart’s content, while still having enough space for a large dining table to enjoy meals with family or friends. In the convenient utility room, you'll find connections for the washing machine and central heating system, with plenty of storage space left over.
Bedrooms and Bathroom
The two bedrooms are well-sized and easily adaptable to your own taste. The modern bathroom is stylishly tiled up to the ceiling and features a walk-in shower and a practical vanity unit.
Details
Built in 1999
Southeast-facing balcony
Service charges approximately €155 per month (2024)
Delivery in consultation
Perfect location in relation to amenities and motorways
Does this sound like your future home? Don’t wait too long and schedule a viewing soon!
Features
Transfer of ownership
- Asking price
- € 320,000 kosten koper
- Asking price per m²
- € 4,267
- Listed since
- Status
- Available
- Acceptance
- Available in consultation
- VVE (Owners Association) contribution
- € 155.00 per month
Construction
- Type apartment
- Upstairs apartment (apartment)
- Building type
- Resale property
- Year of construction
- 1999
- Type of roof
- Flat roof covered with asphalt roofing
Surface areas and volume
- Areas
- Living area
- 75 m²
- Exterior space attached to the building
- 13 m²
- External storage space
- 5 m²
- Volume in cubic meters
- 233 m³
Layout
- Number of rooms
- 3 rooms (2 bedrooms)
- Number of bath rooms
- 1 bathroom and 1 separate toilet
- Bathroom facilities
- Shower and washstand
- Number of stories
- 1 story
- Located at
- 3rd floor
- Facilities
- Optical fibre
Energy
- Energy label
- Heating
- CH boiler
- Hot water
- CH boiler
- CH boiler
- Gas-fired combination boiler, in ownership
Cadastral data
- ALMERE N 5574
- Cadastral map
- Ownership situation
- Full ownership
Exterior space
- Location
- In residential district
Storage space
- Shed / storage
- Storage box
Parking
- Type of parking facilities
- Public parking
VVE (Owners Association) checklist
- Registration with KvK
- Yes
- Annual meeting
- Yes
- Periodic contribution
- Yes (€ 155.00 per month)
- Reserve fund present
- Yes
- Maintenance plan
- Yes
- Building insurance
- Yes
Photos 41
Floorplans
© 2001-2024 funda









































