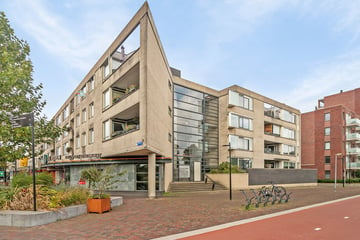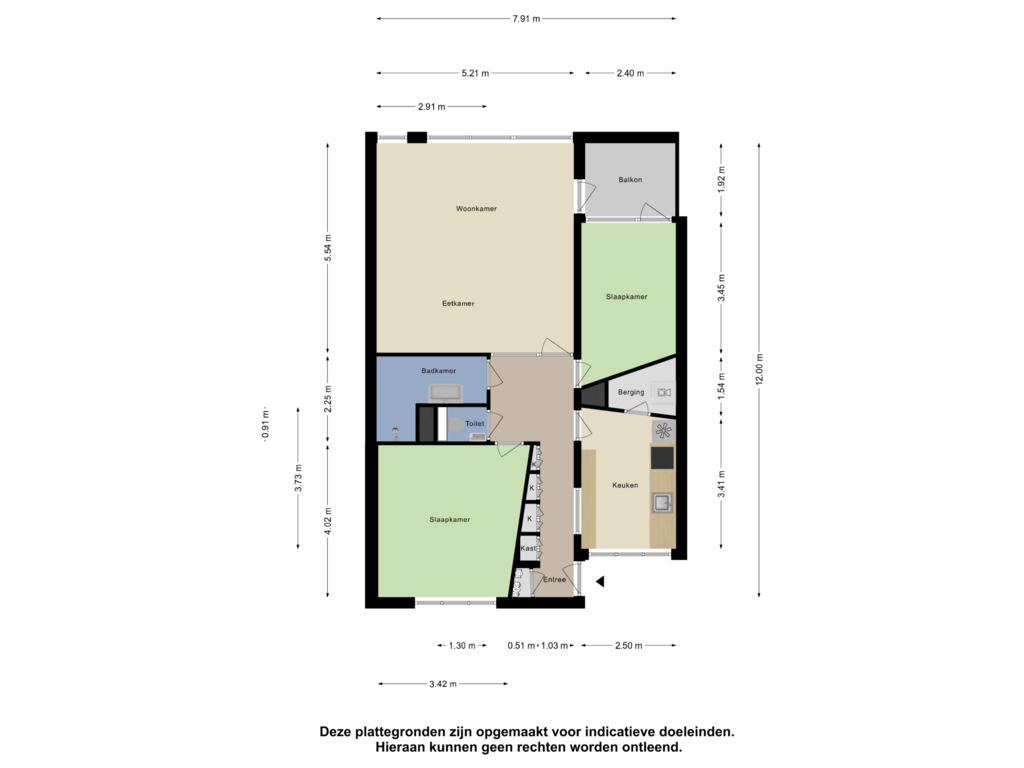This house on funda: https://www.funda.nl/en/detail/koop/almere/appartement-zuideinde-63/89111934/

Description
DE WONING IS WEER BESCHIKBAAR!
THE HOUSE IS AVAILABLE AGAIN!
*Scroll down for English*
Deze woning wordt aangeboden met een bieden vanaf prijs
Zuideinde 63 Almere
Modern driekamerappartement boven een winkelcentrum met een weids uitzicht
Dit modern afgewerkte appartement bied je een comfortabele en luxe woonervaring met twee ruime slaapkamers en een indrukwekkend lichte woonkamer. Het appartement is voorzien van een moderne keuken met hoogwaardige apparatuur, airconditioning en een overdekt balkon.
Almere is een levendige stad met alle benodigde voorzieningen binnen handbereik. Direct onder het appartement vind je een winkelcentrum met diverse winkels en eetgelegenheden. Daarnaast is het openbaar vervoer goed geregeld, met bushaltes en treinstations op loopafstand. De uitvalswegen naar steden zoals Amsterdam en Utrecht zijn gemakkelijk bereikbaar, wat het ideaal maakt voor zowel forenzen als liefhebbers van stedelijke voorzieningen.
Bij binnenkomst in het complex tref je een keurige, royale gezamenlijke entree aan. Deze ruimte is voorzien van een bellentableau, brievenbussen, een trappenhuis en een lift, wat het gemakkelijk maakt om naar de bovenliggende verdiepingen te gaan.
Binnengekomen in het appartement, op de bovenste woonlaag, sta je in een diepe en ruime hal met lichte wanden en een laminaatvloer die over de gehele verdieping doorloopt. De hal geeft toegang tot de meterkast, inbouwkasten, het moderne toilet en alle andere vertrekken.
De woonkamer voelt ruim en heerlijk licht aan dankzij de grote raampartij en de balkondeur die veel licht binnenlaten. De airconditioning zorgt ervoor dat je hier altijd een aangename temperatuur hebt, en de indeling biedt genoeg ruimte voor zowel een gezellige zithoek als een ruime eethoek.
De keuken is lekker ruim en is voorzien van een modern licht keukenmeubel in een parallelle opstelling. Hoogwaardige apparatuur zoals een inductiekookplaat, afzuigkap, combi-oven, koel-/vriescombinatie en een vaatwasser zorgen voor gemak. De keuken biedt bovendien veel werkruimte en toegang tot een berging met de witgoedaansluitingen.
De eerste slaapkamer grenst aan het balkon en de tweede slaapkamer kijkt uit over de galerij. Beide kamers zijn ruim en licht, met een prettige lichtinval en een nette afwerking, wat zorgt voor een rustige en comfortabele slaapomgeving. De badkamer is modern afgewerkt met lichte wandtegels, donkere vloertegels, en voorzien van een inloopdouche, een wastafelmeubel en een hangkast, waardoor je geniet van voldoende opbergruimte en een strakke uitstraling.
Het overdekte balkon biedt plek voor een comfortabel zitje waar je kunt genieten van een weids uitzicht, perfect voor ontspanning na een drukke dag.
Bijzonderheden
- Liggend op de bovenste woonlaag
- Moderne afwerking door het gehele appartement
- Twee ruime en lichte slaapkamers
- Hoogwaardig afgewerkte keuken met inbouwapparatuur
- Overdekt balkon met weids uitzicht
- Winkels en overige voorzieningen direct onder het appartement
- Goede bereikbaarheid met openbaar vervoer en uitvalswegen
- Gezamenlijke entree met lift en trappenhuis
- Ruime berging op de begane grond
- VVE kosten €216.71 per maand
- Projectnotaris van toepassing (PVM)
Met al deze moderne voorzieningen en de gunstige locatie biedt dit appartement een combinatie van comfort, stijl en gemak. Perfect voor iedereen die centraal en ruim wil wonen in Almere.
*English*
This house is offered with a bidding from price
Zuideinde 63 Almere
Modern three-room apartment above a shopping center with a panoramic view
This modernly finished apartment offers you a comfortable and luxurious living experience with two spacious bedrooms and an impressively bright living room. The apartment has a modern kitchen with high-quality appliances, air conditioning and a covered balcony.
Almere is a lively city with all necessary amenities within easy reach. Directly below the apartment you will find a shopping center with various shops and eateries. In addition, public transport is well organised, with bus stops and train stations within walking distance. The arterial roads to cities such as Amsterdam and Utrecht are easily accessible, making it ideal for both commuters and lovers of urban amenities.
Upon entering the complex you will find a neat, spacious communal entrance. This space is equipped with a doorbell panel, mailboxes, a staircase and an elevator, which makes it easy to go to the upper floors.
When you enter the apartment, on the top floor, you find yourself in a deep and spacious hall with light walls and a laminate floor that extends over the entire floor. The hall gives access to the meter cupboard, fitted wardrobes, the modern toilet and all other rooms.
The living room feels spacious and wonderfully light thanks to the large windows and the balcony door that let in a lot of light. The air conditioning ensures that you always have a pleasant temperature here, and the layout offers enough space for both a cozy seating area and a spacious dining area.
The kitchen is spacious and equipped with modern, light kitchen furniture in a parallel arrangement. High-quality equipment such as an induction hob, extractor hood, combination oven, fridge/freezer and dishwasher provide convenience. The kitchen also offers plenty of work space and access to a storage room with white goods connections.
The first bedroom is adjacent to the balcony and the second bedroom overlooks the gallery. Both rooms are spacious and bright, with pleasant light and a neat finish, which ensures a quiet and comfortable sleeping environment. The bathroom has a modern finish with light wall tiles, dark floor tiles, and is equipped with a walk-in shower, a washbasin and a hanging cupboard, so you enjoy sufficient storage space and a sleek appearance.
The covered balcony offers a comfortable seat where you can enjoy a panoramic view, perfect for relaxing after a busy day.
Details
- Located on the top floor
- Modern finishes throughout the apartment
- Two spacious and bright bedrooms
- High-quality finished kitchen with built-in appliances
- Covered balcony with panoramic views
- Shops and other facilities directly below the apartment
- Good accessibility by public transport and arterial roads
- Communal entrance with elevator and stairwell
- Spacious storage room on the ground floor
- VVE costs €216.71 per month
- Applicable project notary (PVM)
Features
Transfer of ownership
- Asking price
- € 325,000 kosten koper
- Asking price per m²
- € 3,869
- Original asking price
- € 345,000 kosten koper
- Listed since
- Status
- Under offer
- Acceptance
- Available in consultation
- VVE (Owners Association) contribution
- € 216.71 per month
Construction
- Type apartment
- Apartment with shared street entrance (apartment)
- Building type
- Resale property
- Year of construction
- 1992
Surface areas and volume
- Areas
- Living area
- 84 m²
- Exterior space attached to the building
- 5 m²
- External storage space
- 7 m²
- Volume in cubic meters
- 278 m³
Layout
- Number of rooms
- 3 rooms (2 bedrooms)
- Number of bath rooms
- 1 bathroom and 1 separate toilet
- Number of stories
- 1 story
- Located at
- 3rd floor
- Facilities
- Mechanical ventilation
Energy
- Energy label
- Insulation
- Double glazing
- Heating
- CH boiler
- Hot water
- CH boiler
- CH boiler
- Combination boiler, in ownership
Cadastral data
- ALMERE N 4777
- Cadastral map
- Ownership situation
- Full ownership
Exterior space
- Location
- In centre and unobstructed view
- Balcony/roof terrace
- Balcony present
Storage space
- Shed / storage
- Built-in
- Facilities
- Electricity
Parking
- Type of parking facilities
- Public parking
VVE (Owners Association) checklist
- Registration with KvK
- Yes
- Annual meeting
- Yes
- Periodic contribution
- Yes (€ 216.71 per month)
- Reserve fund present
- Yes
- Maintenance plan
- Yes
- Building insurance
- Yes
Photos 28
Floorplans
© 2001-2024 funda




























