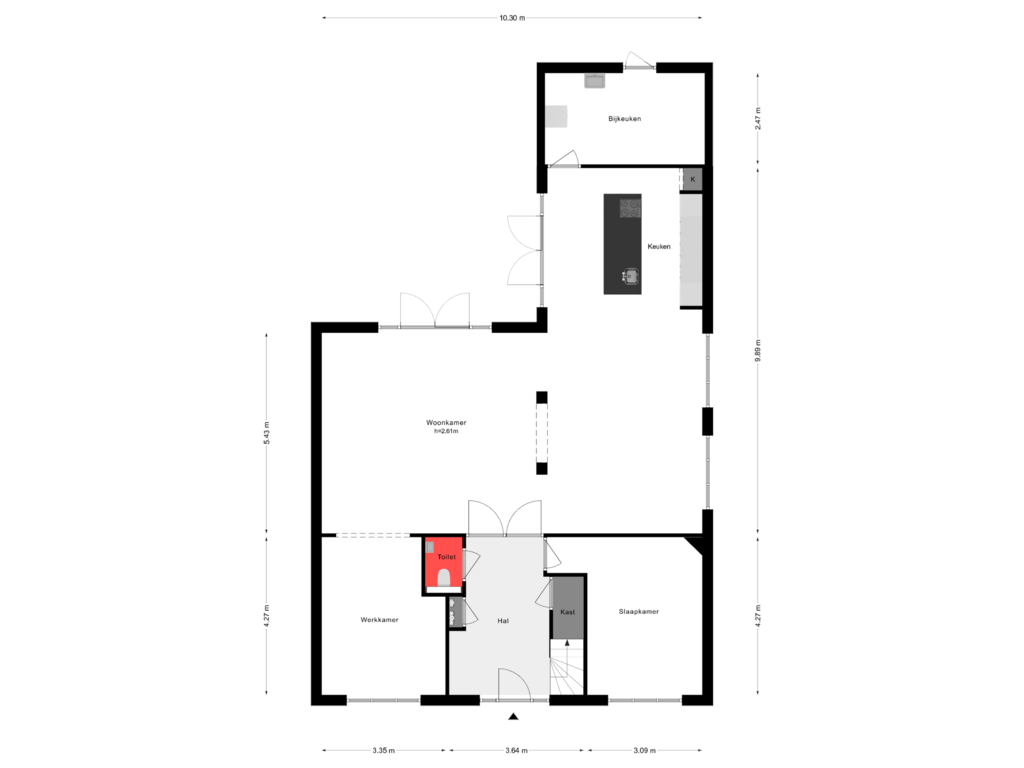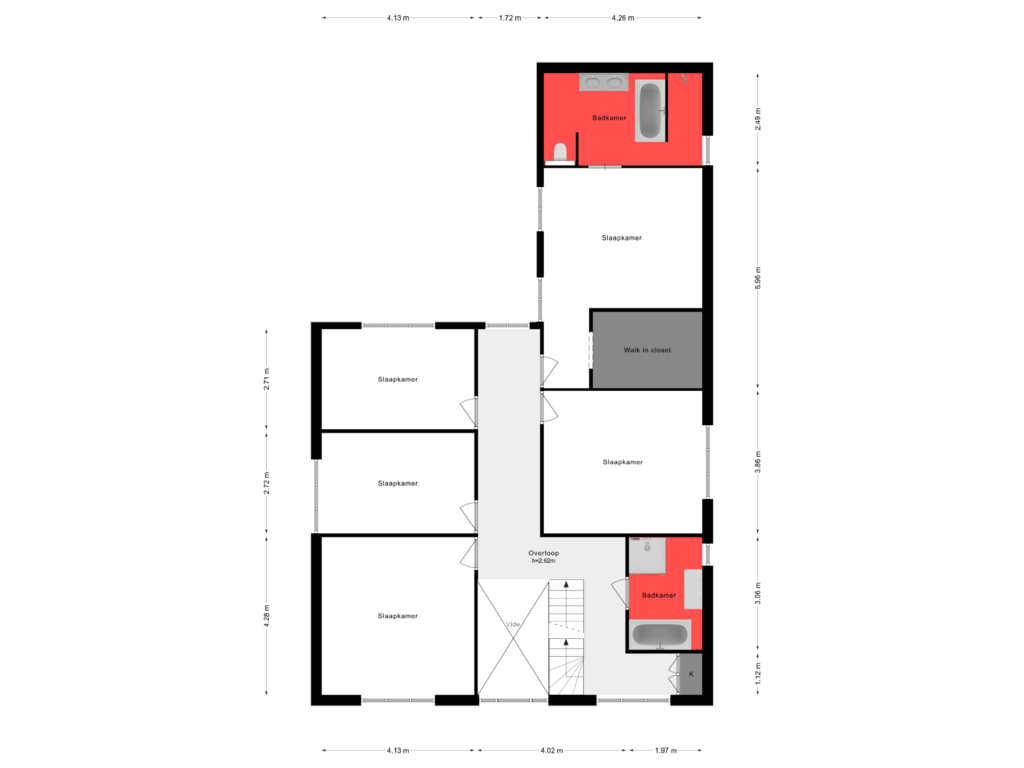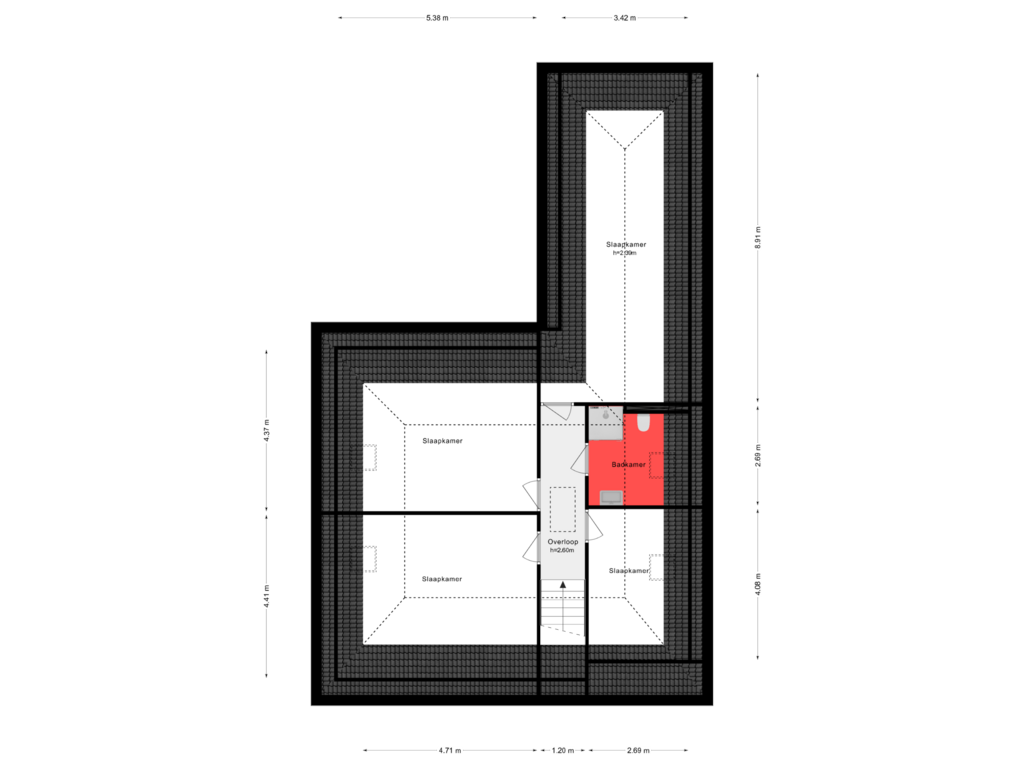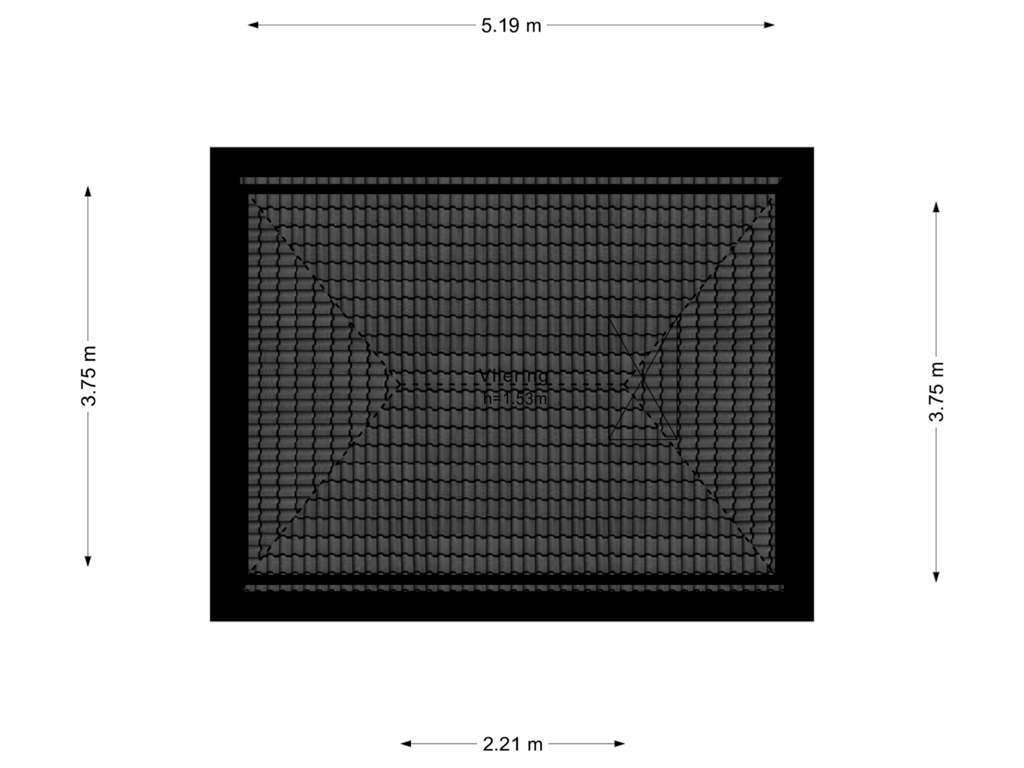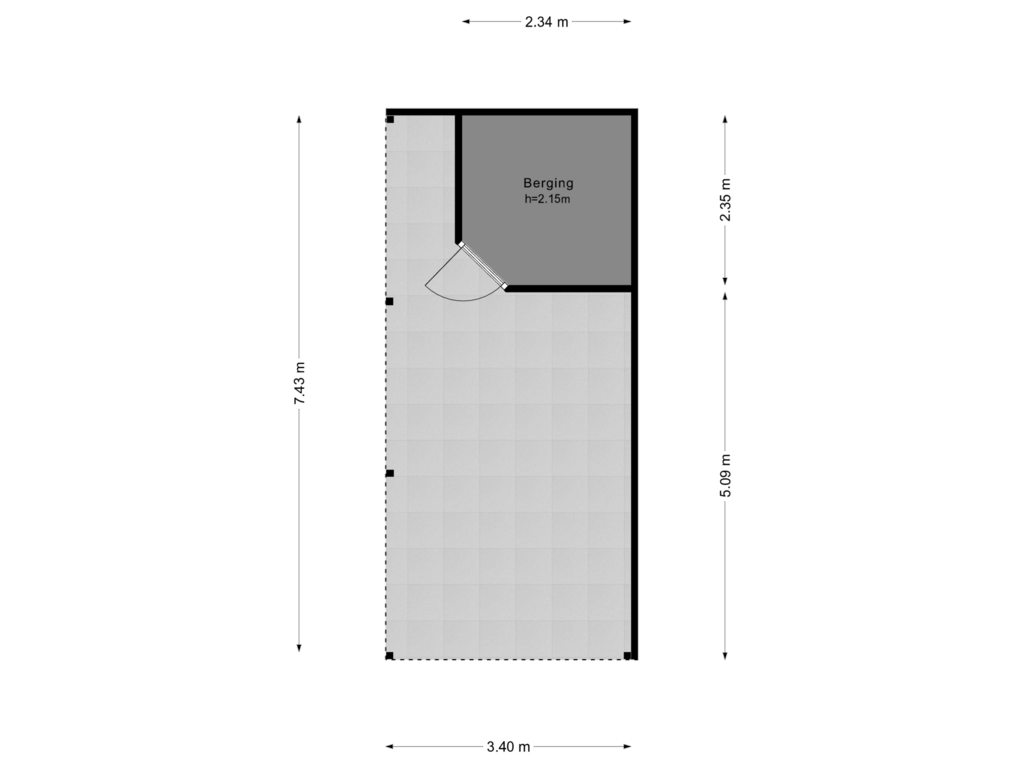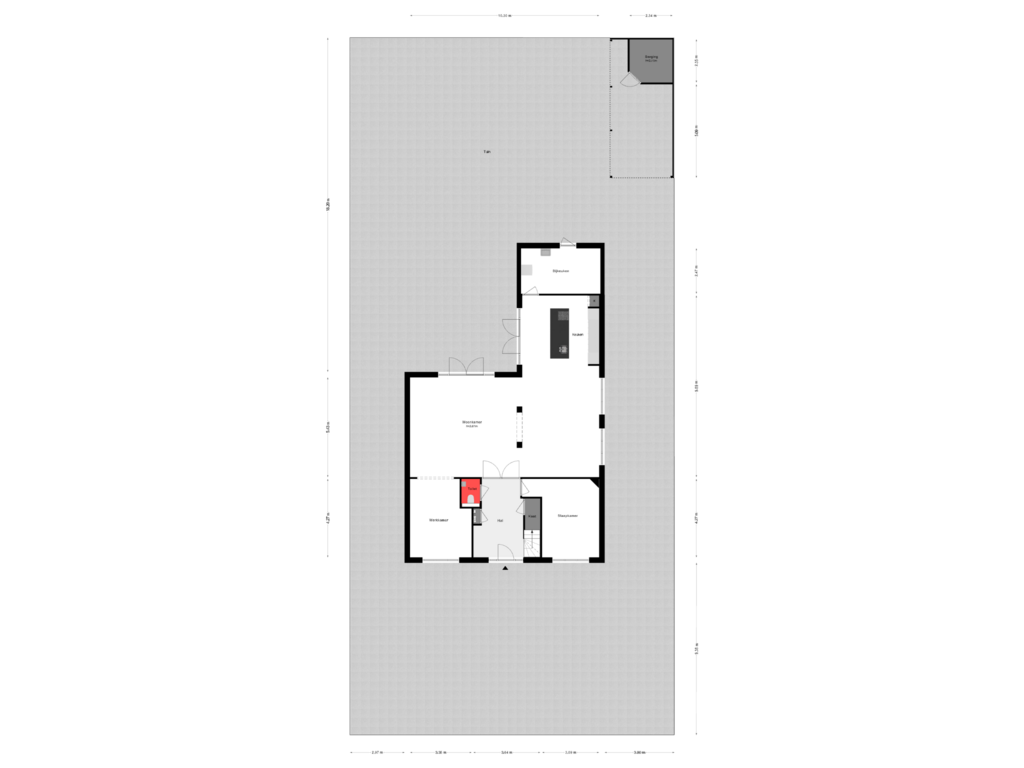This house on funda: https://www.funda.nl/en/detail/koop/almere/huis-aresstraat-6/43607352/
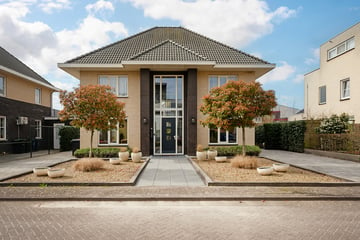
Aresstraat 61363 VJ AlmereHomeruskwartier Midden
€ 1,285,000 k.k.
Eye-catcherZeer ruime villa met tuin rondom in Almere Poort.
Description
English translation below
Prachtige vrijstaande villa in de meest gewilde wijk van Almere, Almere Poort te koop aangeboden. De villa bevindt zich op een perceel van 663 m2 en heeft daardoor veel ruimte rondom de woning. Deze ruimtelijke ligging is vrij uniek voor een villa in Almere Poort. De woning heeft een ruime living met fraai uitzicht op de besloten tuin op het zuiden met tuinhuis en overkapping, jacuzzi, bijkeuken, luxe open keuken met kookeiland, ruime aparte werkkamer, aparte tv kamer, 7 slaapkamers, 3 badkamers, een bioscoopkamer, grote loft en een vliering. Met een woonoppervlak van maar liefst 326 m2 heeft u ook veel leefruimte. De woning is in uitstekende staat van onderhoud en voorzien van 20 zonnepanelen, waardoor de woning een energielabel A heeft. Een heerlijke woning, waar u zich in alle rust kunt terugtrekken en kunt genieten van uw nieuwe thuis.
Ligging
De woning ligt in een brede straat en heeft een gunstige ligging t.o.v. van alle voorzieningen. In de directe omgeving vindt u het strand, Almere Duin, Marina Muiderzand, (vaar)water en een bosrijke omgeving waar u heerlijk kunt wandelen.
Er bevinden zich in de directe omgeving diverse lagere- en middelbare scholen waaronder de Internationale School Almere, meerdere supermarkten, kinderdagverblijven en het Cascadepark. Het openbaar vervoer en het NS station Almere Poort zijn op korte afstand van de woning en met 20 min bevindt u zich in Amsterdam en 30 min in Utrecht. Kortom een perfecte ligging!
Indeling:
Begane grond
Voor de woning vindt u parkeerruimte voor 4 auto’s op eigen terrein. De tuin is te bereiken via beide zijden van het huis middels een afgesloten hekwerk. Direct bij binnenkomst geeft de '' grand entrance'' een luxe gevoel. De entree is heerlijk ruim met grote raampartijen tot aan de tweede verdieping en prachtige doorkijk naar boven. Via de grand entrance is er toegang tot de grote werkkamer en ruime living met aparte tv-kamer, de moderne open keuken met kookeiland, bijkeuken, de trapopgang, het toilet, meterkast en een inpandige kast onder de trap.
Woonkamer
De begane grond heeft veel raampartijen met daardoor veel daglicht en een optimaal zicht op de voor- en achtertuin. Via de dubbel openslaande deuren aan zowel de woonkamer- als keuken zijde is er toegang tot de royale tuin welke gericht is op het zuiden. De woonkamer is opgesplitst in een aparte ruimte, welke middels deuren afgesloten kan worden. Deze kamer is momenteel ingericht als tv kamer, wat ideaal is voor een gezin met kinderen. In de woonkamer is een bio-ethanol haard geplaatst voor extra sfeer. Ook aan het juiste gebruik van verlichting is gedacht. Door verzonken plafondspots en wandlampen met centrale dimmer bediening is er veel indirect licht en wordt een hoge mate van intimiteit gecreëerd. De gehele begane grond is voorzien van supersized, lichte vloertegels met vloerverwarming. Tevens zijn er twee airco's aanwezig, welke de lucht snel kunnen koelen of verwarmen.
Keuken
De moderne keuken met kookeiland (graniet geborsteld), voorzien van veel opbergruimte en grote lades is uitgevoerd in modern kristalwit hoogglans en is voorzien van alle gemakken zoals een inductiekookplaat (vijf zones), plafondafzuiging unit, een Quooker kraan, zeep dispencer, een hoge koelkast, een aparte hoge vriezer met ijsblokjesmaker, een combi oven-/magnetron, een stoomoven, een wijnkoeler en een vaatwasmachine. Achter de keuken bevindt zich de bijkeuken voorzien van extra bergruimte, wasbak en aansluiting voor 2 aparte wasmachines en wasdrogers.
Eerste verdieping
Via de entree bevindt zich de fraaie en robuuste eiken trap naar de eerste etage. Een zeer grote overloop wederom met veel lichtinval geeft toegang tot 5 ruime slaapkamers, 2 badkamers waarvan 1 ‘en suite’ en de andere zelfs met ingebouwde tv. De master bedroom heeft een eigen inloop kledingruimte en de gehele ruimte is voorzien van een airconditioning en inbouwspots. De gehele vloer is voorzien van een mooie eiken vloer.
Tweede verdieping
Op de tweede etage bevinden zich nog eens 2 slaapkamers, een bioscoopruimte, een badkamer en een grote loft. Via een vlizotrap is er nog eens extra bergruimte gecreëerd. Alle drie de badkamers zijn voorzien van vloerverwarming welke centraal wordt geregeld; de vloeren zijn voorzien van laminaat.
Tuin
Zeer ruime voor- en achtertuin welke via de zijkanten van de woning te bereiken zijn. De tuin is zeer goed onderhouden en voorzien van diverse beplanting. De verschillende zithoekjes, jacuzzi, lichtplan, sprinklerinstallatie, buitenkraan, meerdere 220V voorzieningen en groot tuinhuis met overkapping maakt deze tuin het rustpunt van de woning.
Bijzonderheden
- Prachtige en keurig onderhouden vrijstaande villa
- Ruim woonoppervlak van 326 m2
- Riant perceel van 663 m2
- Parkeren op eigen terrein voor 4 auto's
- Tuin op zuiden met jacuzzi en groot tuinhuis met overkapping
- Ruime, open living met veel natuurlijk zonlichtinval en moderne keuken met kook/ spoeleiland
- Aparte werkkamer en aparte tv kamer op begane grond
- 7 ruime slaapkamers met aparte bioscoopkamer
- Master bedroom met ´walk-in closet´ en 'en suite badkamer'
- Aantal kamers voorzien van elektrische rolluiken
- 3 badkamers
- 20 zonnepanelen
- airco's aanwezig op begane grond en 3 slaapkamers
- Meubels ter overname aangeboden
- Energielabel A
- Vraagprijs 1.285.000 k.k.
- Aanvaarding per direct mogelijk
Bent u net zo enthousiast als ons? Neem dan snel contact op en ervaar zelf hoe fantastisch deze villa is!
Beautiful detached villa in the most sought-after area of Almere, Almere Poort, offered for sale. The villa is located on a plot of 663 m2 and therefore has a lot of space around the house. This spatial location is quite unique for a villa in Almere Poort. The house has a spacious living room with a beautiful view of the private south-facing garden with garden house and canopy, jacuzzi, utility room, luxurious open kitchen with cooking island, spacious separate office, separate TV room, 7 bedrooms, 3 bathrooms, a cinema room, large loft and an attic. With a living area of no less than 326 m2, you also have a lot of living space. The house is in excellent condition and equipped with 20 solar panels, giving the house an energy label A. A wonderful home, where you can retreat in peace and enjoy your new home.
Location
The house is located in a wide street and is conveniently located close to all amenities. In the immediate vicinity you will find the beach, Almere Duin, Marina Muiderzand, water and a wooded area where you can enjoy walking.
There are several primary and secondary schools in the immediate vicinity, including the International School Almere, several supermarkets, daycare centers and the Cascade Park. Public transport and the Almere Poort train station are a short distance from the house and you can be in Amsterdam in 20 minutes and Utrecht in 30 minutes. In short, a perfect location!
Layout:
Ground floor
In front of the house you will find parking space for 4 cars on site. The garden can be reached from both sides of the house through a closed fence. Immediately upon entering, the ''grand entrance'' gives a luxurious feeling. The entrance is wonderfully spacious with large windows up to the second floor and a beautiful view upwards. Through the grand entrance there is access to the large office and spacious living room with separate TV room, the modern open kitchen with cooking island, utility room, the staircase, the toilet, meter cupboard and an indoor cupboard under the stairs.
Living room
The ground floor has many windows, providing plenty of daylight and an optimal view of the front and backyard. Through the double doors on both the living room and kitchen sides there is access to the spacious garden which faces south. The living room is divided into a separate room, which can be closed off by doors. This room is currently furnished as a TV room, which is ideal for a family with children. A bio-ethanol fireplace has been installed in the living room for extra atmosphere. The correct use of lighting has also been taken into account. Recessed ceiling spotlights and wall lamps with central dimmer control provide a lot of indirect light and create a high degree of intimacy. The entire ground floor has supersized, light floor tiles with underfloor heating. There are also two air conditioners, which can quickly cool or heat the air.
kitchen
The modern kitchen with cooking island (brushed granite), with plenty of storage space and large drawers, is finished in modern crystal white high gloss and is equipped with all conveniences such as an induction hob (five zones), ceiling extractor unit, a Quooker tap, soap dispenser, a high refrigerator , a separate high freezer with ice cube maker, a combination oven/microwave, a steam oven, a wine cooler and a dishwasher. Behind the kitchen is the utility room with extra storage space, sink and connection for 2 separate washing machines and tumble dryers.
First floor
The beautiful and robust oak staircase leads to the first floor through the entrance. A very large landing, again with lots of light, gives access to 5 spacious bedrooms, 2 bathrooms, 1 'en suite' and the other even with built-in TV. The master bedroom has its own walk-in clothing area and the entire room is equipped with air conditioning and recessed spotlights. The entire floor has a beautiful oak floor.
Second floor
On the second floor there are another 2 bedrooms, a cinema room, a bathroom and a large loft. Additional storage space has been created via a loft ladder. All three bathrooms have underfloor heating which is centrally controlled; the floors have laminate.
Garden
Very spacious front and back garden which can be reached via the sides of the house. The garden is very well maintained and has various plants. The various seating areas, jacuzzi, lighting plan, sprinkler system, outside tap, several 220V facilities and large garden house with canopy make this garden the tranquility point of the house.
Particularities
- Beautiful and well maintained detached villa
- Spacious living space of 326 m2
- Spacious plot of 663 m2
- On-site parking for 4 cars
- South-facing garden with jacuzzi and large garden house with canopy
- Spacious, open living room with lots of natural sunlight and modern kitchen with cooking/sink island
- Separate office and separate TV room on the ground floor
- 7 spacious bedrooms with separate cinema room
- Master bedroom with walk-in closet and en suite bathroom
- Number of rooms with electric shutters
- 3 bathrooms
- 20 solar panels
- air conditioning on the ground floor and 3 bedrooms
- Furniture offered for takeover
- Energy label A
- Asking price 1.285.000 k.k.
- Acceptance immediately available
Are you as enthusiastic as us? Please contact us quickly and experience for yourself how fantastic this villa is!
Features
Transfer of ownership
- Asking price
- € 1,285,000 kosten koper
- Asking price per m²
- € 3,942
- Listed since
- Status
- Available
- Acceptance
- Available in consultation
Construction
- Kind of house
- Villa, detached residential property
- Building type
- Resale property
- Year of construction
- 2010
- Specific
- With carpets and curtains
- Type of roof
- Hipped roof covered with roof tiles
Surface areas and volume
- Areas
- Living area
- 326 m²
- External storage space
- 5 m²
- Plot size
- 663 m²
- Volume in cubic meters
- 912 m³
Layout
- Number of rooms
- 12 rooms (10 bedrooms)
- Number of bath rooms
- 3 bathrooms and 1 separate toilet
- Bathroom facilities
- Double sink, walk-in shower, 2 baths, 2 toilets, 2 washstands, 2 showers, underfloor heating, and 2 sinks
- Number of stories
- 3 stories
- Facilities
- Air conditioning, skylight, optical fibre, mechanical ventilation, passive ventilation system, rolldown shutters, TV via cable, and solar panels
Energy
- Energy label
- Insulation
- Double glazing and completely insulated
- Heating
- District heating and partial floor heating
- Hot water
- District heating
Cadastral data
- ALMERE W 954
- Cadastral map
- Area
- 663 m²
- Ownership situation
- Full ownership
Exterior space
- Location
- Alongside a quiet road and in residential district
- Garden
- Back garden and front garden
- Back garden
- 311 m² (18.20 metre deep and 17.07 metre wide)
- Garden location
- Located at the south
Storage space
- Shed / storage
- Detached wooden storage
- Facilities
- Electricity
Parking
- Type of parking facilities
- Parking on private property and public parking
Photos 69
Floorplans 6
© 2001-2024 funda





































































