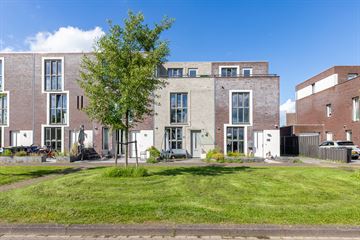This house on funda: https://www.funda.nl/en/detail/koop/almere/huis-arinnastraat-19-b/43762171/

Description
Let op: dit betreft een bieden vanaf prijs!
Ben je op zoek naar een ideale eengezinswoning in Almere Poort? Dan kan dit wellicht jou nieuwe thuis worden.
Gelegen in een doodlopende straat met alleen maar bestemmingsverkeer, in de wijk Homeruskwartier. Deze 6 kamer eengezinswoning met een zonnige tuin op het zuidoosten is voorzien van een nette keuken, badkamer en een ruime dakterras! Op loop en fiets afstand bevindt zich de supermarkt, Homerusmarkt, scholen, gezondheidscentrum, openbaarvervoer en recreatievoorzieningen.
Bouwjaar 2016, perceeloppervlakte 127 m2, woonoppervlakte 129 m2, energielabel A+
Begane grond
- hal, toilet, trapopgang en toegang tot de woonkamer
Woonkamer voorzien van cinewall met elektrisch haard en openslaande deur welke toegang geeft tot de achtertuin
met veranda
- Keuken met keukenblok in L-vorm en is voorzien van een vaatwasser, combioven, magnetron, koel/vriescombinatie,
4 pits inductie kookplaat, afzuigkap en spoelbak
- Gehele begane grond voorzien van laminaatvloer met vloerverwarming
1e verdieping
- Overloop: toegang tot 3 slaapkamers en de badkamer
- 1 slaapkamer aan de voorzijde, 2 slaapkamers aan de achterzijde
- De badkamer is voorzien van een loopdouche, whirlpool ligbad, wastafel en een hangend toilet
- Gehele verdieping is voorzien van een laminaatvloer
2e verdieping
- Open zolder, toegang tot 2 slaapkamers, washok en het zonnige dakterras welke gelegen is op het zuiden,
- Gehele verdieping voorzien van een laminaatvloer
Tuin
- De achtertuin is gelegen op het noorden en voorzien van bestrating, schuttingen en een veranda over de gehele breedte van de woning.
Bijzonderheden
- Vloerverwarming beneden
- Ingebouwde cinewall met een elektrisch haard
- Veranda over de gehele breedte van de woning
- Ruime achtertuin en dakteras
- Voldoende parkeergelegenheid
- Speeltuin om de hoek
- Aanvaarding in overleg
Features
Transfer of ownership
- Asking price
- € 550,000 kosten koper
- Asking price per m²
- € 4,264
- Listed since
- Status
- Sold under reservation
- Acceptance
- Available in consultation
Construction
- Kind of house
- Single-family home, row house
- Building type
- Resale property
- Year of construction
- 2016
Surface areas and volume
- Areas
- Living area
- 129 m²
- Other space inside the building
- 15 m²
- Exterior space attached to the building
- 9 m²
- Plot size
- 127 m²
- Volume in cubic meters
- 339 m³
Layout
- Number of rooms
- 6 rooms (5 bedrooms)
- Number of stories
- 3 stories
Energy
- Energy label
Cadastral data
- ALMERE W 2664
- Cadastral map
- Area
- 127 m²
- Ownership situation
- Full ownership
Exterior space
- Garden
- Back garden and front garden
Photos 52
© 2001-2024 funda



















































