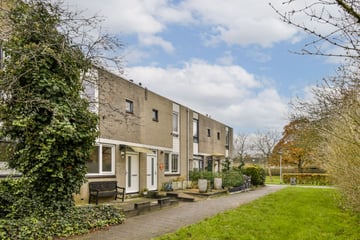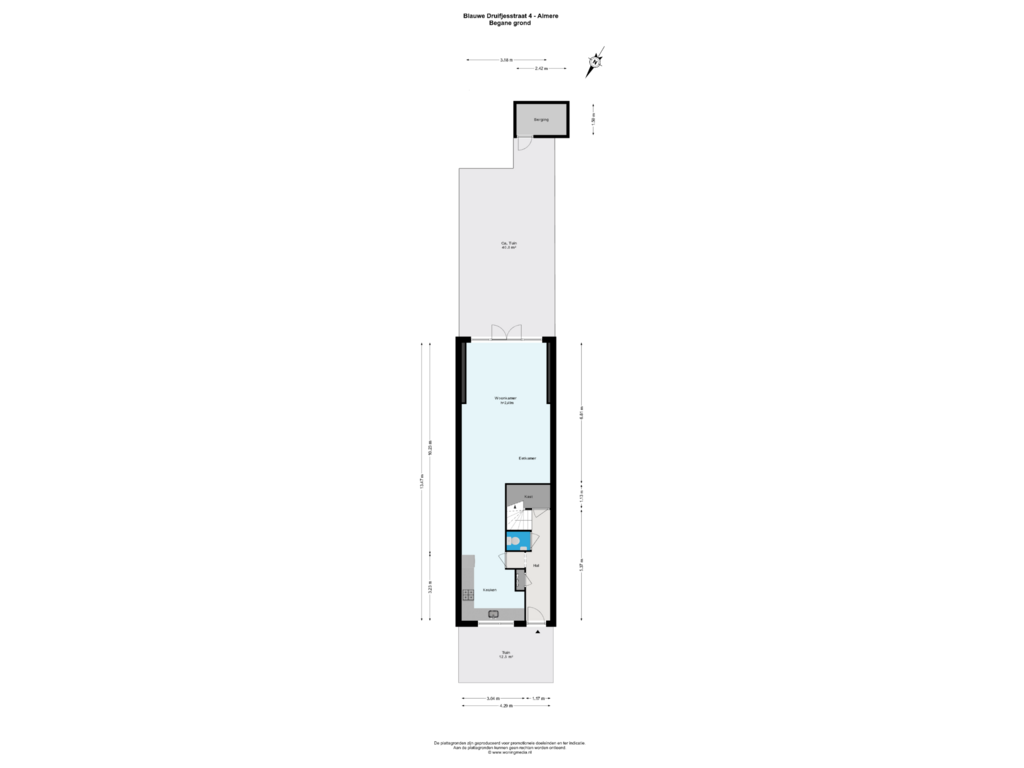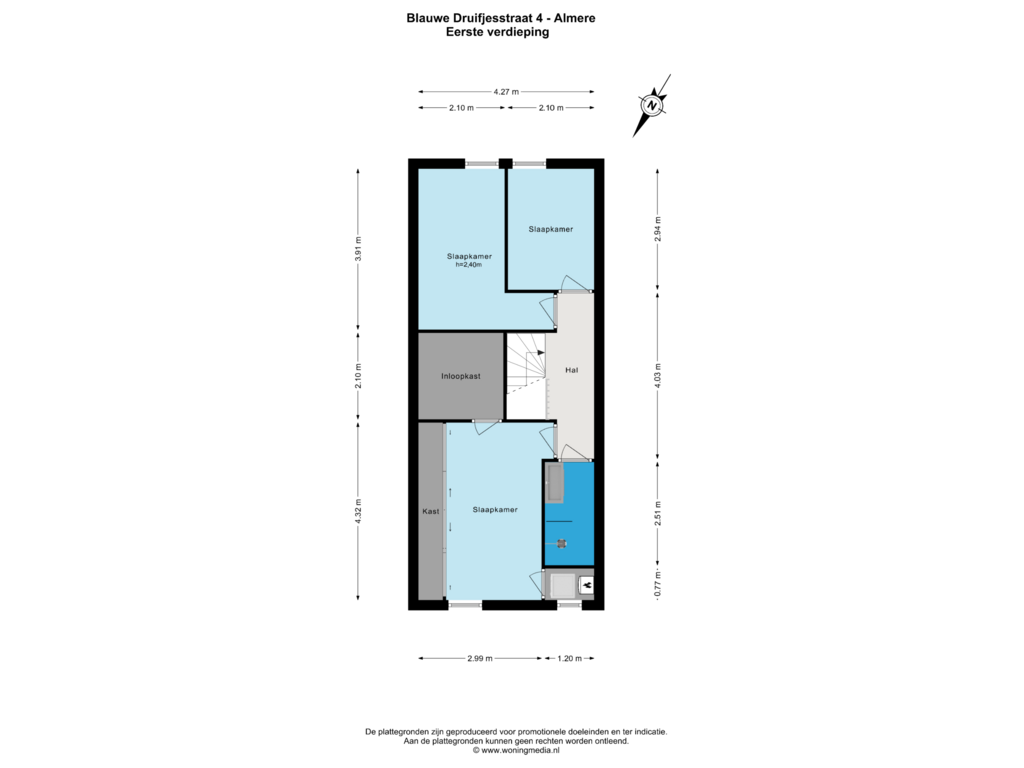This house on funda: https://www.funda.nl/en/detail/koop/almere/huis-blauwe-druifjesstraat-4/89190888/

Eye-catcherUitgebouwde tussenwoning, energielabel A en een zonnige achtertuin ZO
Description
Let op! Deze woning wordt aangeboden middels een bieden vanaf prijs.
*Scroll down for English*
Deze nette tussenwoning (ca.102m2) heeft alles wat je zoekt: drie ruime slaapkamers, een energielabel A, vloerverwarming op de begane grond en een diepe tuin op het zuidoosten. Gelegen in de rustige en groene Bloemenbuurt van Almere Buiten, met alle voorzieningen op steenworp afstand.
LOCATIE: BLOEMENBUURT – ALMERE BUITEN
De woning ligt in een kindvriendelijke en groene omgeving. Binnen 5 minuten fietsen bereik je winkelcentrum BuitenMere, met een XL Albert Heijn, HEMA, Kruidvat, wekelijkse markt (donderdag) en woonboulevard Doemere. Hier vind je alles wat je nodig hebt, van dagelijkse boodschappen tot woonwinkel
De bushalte (lijn M7) ligt op een paar minuten lopen en het NS-station Almere Buiten bevindt zich op slechts 5 minuten fietsen, met een snelle verbinding naar Amsterdam Centraal (ca. 30 minuten). Ook scholen, speelweides en voldoende parkeergelegenheid zijn dichtbij. Bovendien ben je met de auto in 5 minuten op de A6, A27 of A1, ideaal voor forenzen. Direct om de hoek vind je een openbare laadpaal.
VOORTUIN
De voortuin is volledig onderhoudsarm en strak bestraat. Hier is voldoende ruimte voor een gezellige picknicktafel, perfect om van de avondzon te genieten.
BINNENKOMST
Via de overdekte entree stap je de hal binnen, die is voorzien van een garderobe, meterkast, modern toilet met fontein, trapopgang, handige bergkast en de deur naar de woonkamer. De gehele begane grond is afgewerkt met een drempelloos doorgelegde houtlook laminaatvloer en comfortabele vloerverwarming. Een tochtdeur scheidt de hal van de woonkamer.
WOONKAMER EN KEUKEN
De ruime, tuingerichte woonkamer is in 2022 uitgebouwd met circa 14m², wat zorgt voor extra leefruimte. Grote ramen en openslaande deuren naar de achtertuin zorgen voor veel natuurlijk licht. De strak gestuukte en geschilderde wanden en het verlaagde plafond met inbouwspots geven de ruimte een moderne uitstraling.
De halfopen keuken bevindt zich aan de voorzijde van de woning en biedt een fraai uitzicht over de groenstrook. De keuken, vernieuwd in 2021, is uitgevoerd in een praktische L-opstelling met een houtlook kunststof aanrechtblad en hoogwaardige inbouwapparatuur, waaronder een 5-pits gasfornuis met wokbrander, heteluchtoven (Siemens), vaatwasser en een losse koel-/vriescombinatie.
VERDIEPING
De vaste trap leidt naar de overloop, die toegang biedt tot drie slaapkamers van verschillende formaten. De twee kleinere slaapkamers bevinden zich aan de achterzijde met uitzicht over de tuin en de master bedroom bevindt zich aan de voorzijde. De master bedroom is voorzien van een ruime inbouwkast. Hier bevindt zich ook de opstelplaats voor de wasmachine, droger en cv-ketel.
Tijdens de renovatie is de voormalige vide dichtgemaakt, waardoor extra bergruimte is gecreëerd. De badkamer is strak afgewerkt in een lichte, neutrale kleurstelling en voorzien van een inloopdouche met regendouche, wastafelmeubel en een kolomkast. De overloop en slaapkamers zijn afgewerkt met een lichtgrijze laminaatvloer.
ACHTERTUIN
De diepe, onderhoudsvriendelijke achtertuin is volledig bestraat en ligt perfect op het zuidoosten. Dit is de ideale plek om te ontspannen of een gezellige barbecue te organiseren. De op afstand bedienbare- (en dimbare) inbouwspots boven de achterdeur bij de gevel, zorgen in de avonden voor een sfeervol verlichte tuin. Een buitenkraan, stevige houten schuttingen voor optimale privacy, een ruime houten berging en het praktische achterom maken het plaatje compleet.
SANITAIR
- Begane grond: Modern toilet met licht gemêleerde vloer- en wandtegels.
- Verdieping: Badkamer met neutrale afwerking, inloopdouche met thermostatische kraan, wastafelmeubel,
kolomkast en handdoekradiator.
BIJZONDERHEDEN
- Bouwjaar 1989
- Woonoppervlak 101,8m² (gemeten conform NEN2580)
- Energielabel A (definitief)
- Uitbouw (2022) met verlaagd plafond en inbouwspots
- Vloerverwarming begane grond (2022)
- Gerenoveerde keuken en sanitair (2021 en 2022)
- Hardhouten kozijnen met HR++-glas en ventilatieroosters (2022)
- Mogelijkheid voor zonnepanelen
- Oplevering in overleg
De woning is ingemeten conform NEN2580. Deze Meetinstructie is bedoeld om een meer eenduidige manier van meten toe te passen voor het geven van een indicatie van de gebruiksoppervlakte. De Meetinstructie sluit verschillen in meetuitkomsten niet volledig uit, door bijvoorbeeld interpretatieverschillen, afrondingen of beperkingen bij het uitvoeren van de meting.
OP ZOEK NAAR JOUW NIEUWE (T)HUIS?
Ben jij op zoek naar een instapklare gezinswoning met drie slaapkamers, vloerverwarming en een zonnige tuin? Maak dan snel een afspraak voor een bezichtiging en laat je verrassen door deze leuke woning!
** BEKIJK OOK DE WONINGVIDEO EN 360° FOTO’S OP DEZE WEBSITE **
Adres: Blauwe Druifjesstraat 4
Buurt: Bloemenbuurt
Wijk: Almere Buiten
Gemeente: Almere
Regio: Flevoland
Disclaimer: Alhoewel zorgvuldig samengesteld, kunnen er aan deze tekst geen rechten worden ontleend. Wij staan dan ook niet in voor de juistheid en volledigheid van de getoonde gegevens.
ENGLISH TEXT
This neat terraced house (approx.102m2) offers everything you need: three spacious bedrooms, energy label A, underfloor heating on the ground floor, and a deep south-east-facing garden. Located in the quiet and green Bloemenbuurt area of Almere Buiten, with all amenities just a stone’s throw away.
LOCATION: BLOEMENBUURT – ALMERE BUITEN
The property is situated in a family-friendly and green neighborhood. Within 5 minutes by bike, you’ll reach the BuitenMere shopping center, featuring an XL Albert Heijn, HEMA, Kruidvat, a weekly market (on Thursdays), and the Doemere furniture boulevard, offering all kinds of home stores under one roof.
The bus stop (line M7) is just a few minutes’ walk away, and Almere Buiten train station is only 5 minutes by bike. From there, you can reach Amsterdam Central Station in approximately 30 minutes. Schools, playgrounds, and ample parking are all nearby. For drivers, the A6, A27, and A1 highways are only 5 minutes away, making commuting to the Randstad easy. An EV charging station is located just around the corner.
FRONT GARDEN
The low-maintenance front garden is neatly paved and offers enough space for a cozy picnic table, perfect for enjoying the evening sun.
ENTRANCE
Step into the hallway via the covered entrance. Here, you’ll find a wardrobe, meter cupboard, modern toilet with a sink, staircase, a handy storage closet, and the door to the living room. The entire ground floor features a seamless wood-look laminate floor with underfloor heating, creating a warm and inviting atmosphere. A door separates the hallway from the living area.
LIVING ROOM AND KITCHEN
The spacious, garden-facing living room was extended by approximately 14m² in 2022, providing additional living space. Large windows and French doors to the backyard flood the room with natural light. The walls and ceiling are freshly plastered and painted, with recessed spotlights adding a modern touch.
At the front of the house, the semi-open kitchen offers a pleasant view of the greenery. Fully renovated in 2021, the kitchen features a practical L-shaped layout with wood-look countertops and high-quality built-in appliances, including a 5-burner gas stove with wok burner, convection oven (Siemens), dishwasher, and a separate fridge-freezer.
FIRST FLOOR
A fixed staircase leads to the landing, which provides access to three bedrooms of varying sizes. The two smaller bedrooms are located at the rear with a view over the garden and the master bedroom at the front features a large built-in wardrobe. This area also houses the connections for the washing machine, tumble dryer and the boiler.
During the renovation, the former loft space was enclosed, creating additional storage.
The bathroom is finished in neutral, light tones and includes a walk-in rain shower, a modern sink unit, and a tall storage cabinet. The landing and bedrooms are finished with a light gray laminate floor.
BACKYARD
The deep, low-maintenance backyard is fully paved and perfectly located on the southeast. This is the ideal place to relax or organize a cozy barbecue. The remote-controlled (and dimmable) spotlights above the back door at the facade, provide cozy lit garden in the evenings. An outside tap, sturdy wooden fences for optimal privacy, a spacious wooden storage and the practical back entrance complete the picture.
SANITARY FACILITIES
- Ground floor: Modern toilet with light-coloured tiles.
- First floor: Bathroom with a walk-in rain shower, sink unit, tall storage cabinet, and towel radiator in a neutral colour scheme.
HIGHLIGHTS
- Year of construction 1989
- Living area 101,8m² (measured according to NEN2580 standards)
- Energy label A (final)
- Extension (2022) with recessed spotlights and lowered ceiling
- Underfloor heating on the ground floor (2022)
- Renovated kitchen and bathroom (2021 and 2022)
- Hardwood window frames with HR++ double glazing and ventilation grilles (2022)
- Suitable for solar panels
- Delivery in consultation
The house has been measured in accordance with NEN2580. This Measuring Instruction is intended to apply a more unambiguous method of measuring to provide an indication of the usable surface. The Measurement Instruction does not completely exclude differences in measurement results, for example due to differences in interpretation, rounding off or limitations in carrying out the measurement.
LOOKING FOR YOUR NEW HOME?
Are you searching for a move-in-ready family home with three bedrooms, underfloor heating, and a sunny backyard? Don’t wait—schedule a viewing and be surprised by this wonderful property!
** VIEW THE PROPERTY VIDEO AND 360° PHOTOS ON THIS WEBSITE **
Address: Blauwe Druifjesstraat 4
Neighborhood: Bloemenbuurt
District: Almere Buiten
Municipality: Almere
Region: Flevoland
Disclaimer: Although carefully composed, no rights can be derived from this text. We therefore do not guarantee the accuracy and completeness of the information shown.
Features
Transfer of ownership
- Asking price
- € 425,000 kosten koper
- Asking price per m²
- € 4,167
- Listed since
- Status
- Sold under reservation
- Acceptance
- Available in consultation
Construction
- Kind of house
- Single-family home, row house
- Building type
- Resale property
- Year of construction
- 1989
- Type of roof
- Flat roof covered with asphalt roofing
Surface areas and volume
- Areas
- Living area
- 102 m²
- External storage space
- 4 m²
- Plot size
- 121 m²
- Volume in cubic meters
- 339 m³
Layout
- Number of rooms
- 4 rooms (3 bedrooms)
- Number of bath rooms
- 1 bathroom and 1 separate toilet
- Number of stories
- 2 stories
- Facilities
- Optical fibre, mechanical ventilation, and TV via cable
Energy
- Energy label
- Insulation
- Roof insulation, energy efficient window, insulated walls and floor insulation
- Heating
- CH boiler and partial floor heating
- Hot water
- CH boiler
- CH boiler
- Remeha Avanta (gas-fired combination boiler from 2009, to rent)
Cadastral data
- ALMERE N 1275
- Cadastral map
- Area
- 121 m²
- Ownership situation
- Full ownership
Exterior space
- Location
- Alongside a quiet road and in residential district
- Garden
- Back garden
- Back garden
- 39 m² (3.88 metre deep and 10.15 metre wide)
- Garden location
- Located at the southeast with rear access
Storage space
- Shed / storage
- Detached wooden storage
- Facilities
- Electricity
Parking
- Type of parking facilities
- Public parking
Photos 36
Floorplans 2
© 2001-2025 funda





































